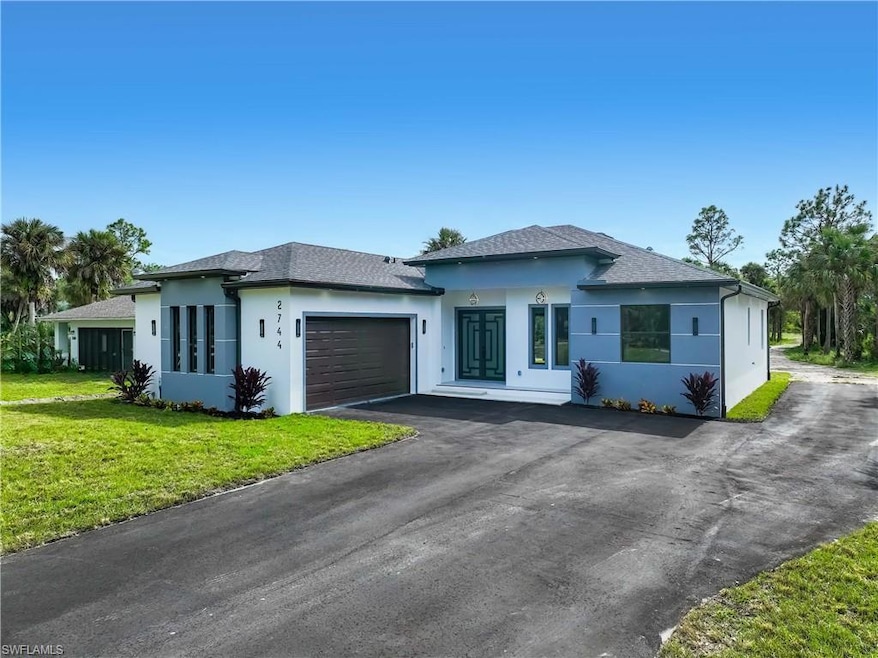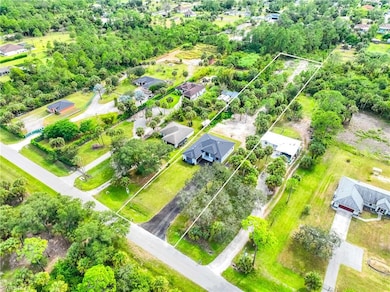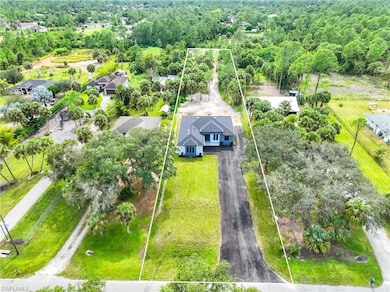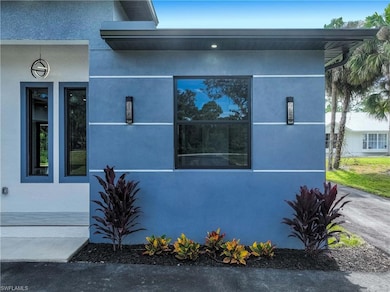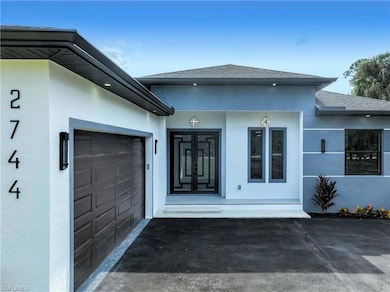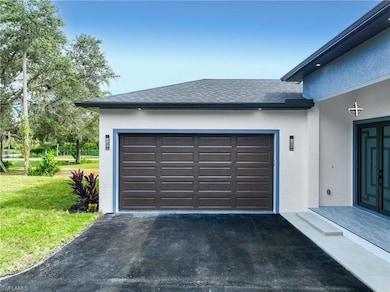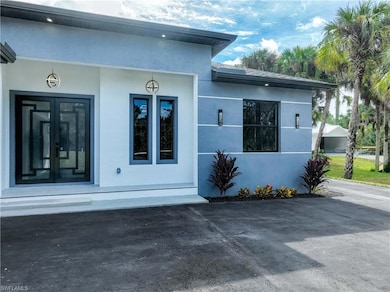2744 8th Ave NE Naples, FL 34120
Rural Estates NeighborhoodEstimated payment $3,444/month
Highlights
- Popular Property
- Horses Allowed On Property
- Whole House Reverse Osmosis System
- Sabal Palm Elementary School Rated A-
- New Construction
- 1.25 Acre Lot
About This Home
Nestled in the serene Golden Gate Estates, this stunning Stenwood New Construction offers the perfect blend of modern luxury and natural tranquility. This home features a one-of-a-kind design that stands out with its exceptional upgrades and modern finishes, making it truly unique. This home offers a 24' asphalt driveway and a 16' bayrock driveway that runs all the way to the end of the lot. Situated on an expansive 100% DRY LOT, this beautifully designed residence features 4 spacious bedrooms with custom made closets, a versatile den, and 3 elegantly appointed bathrooms. The open-concept layout boasts soaring ceilings with soffit in the master room, living and dinning room, fans thought the home, abundant natural light, and high-end finishes throughout. The gourmet kitchen is a chef's dream, complete with sleek elegant quartz countertops, 42' soft close cabinets with led light underneath, stainless steel appliances, and ample storage. Homes features a Reverse Osmosis Water System, gutters all around the home, sprinkler system, epoxy paint garage, high impact doors and windows as well as interiors and exteriors 8' doors with 6' baseboards, 24x48 porcelain tile and much more. Step outside to your private haven, where there's plenty of space to create your ideal outdoor oasis. With no HOA restrictions, enjoy the freedom to personalize your property to suit your lifestyle. Conveniently located just minutes from Naples' top-rated schools, shopping, dining, and world-class beaches, this home truly has it all. Don't miss the opportunity to own your slice of paradise!
Home Details
Home Type
- Single Family
Est. Annual Taxes
- $419
Year Built
- Built in 2025 | New Construction
Lot Details
- 1.25 Acre Lot
- 165 Ft Wide Lot
- Rectangular Lot
Parking
- 2 Car Attached Garage
- 2 Detached Carport Spaces
Home Design
- Concrete Block With Brick
- Concrete Foundation
- Shingle Roof
- Stucco
Interior Spaces
- Property has 1 Level
- Combination Dining and Living Room
- Tile Flooring
- Property Views
Kitchen
- Built-In Self-Cleaning Double Oven
- Electric Cooktop
- Microwave
- Dishwasher
- Kitchen Island
- Built-In or Custom Kitchen Cabinets
- Whole House Reverse Osmosis System
- Reverse Osmosis System
Bedrooms and Bathrooms
- 4 Bedrooms
- Split Bedroom Floorplan
- 3 Full Bathrooms
Laundry
- Laundry in unit
- Washer and Dryer Hookup
Home Security
- Fire and Smoke Detector
- Fire Sprinkler System
Outdoor Features
- Outdoor Kitchen
- Porch
Horse Facilities and Amenities
- Horses Allowed On Property
Utilities
- Central Air
- Heating Available
Listing and Financial Details
- Assessor Parcel Number 40625520006
- Tax Block 80
Community Details
Overview
- No Home Owners Association
- Golden Gate Estates Subdivision
Recreation
- Horses Allowed in Community
Map
Home Values in the Area
Average Home Value in this Area
Tax History
| Year | Tax Paid | Tax Assessment Tax Assessment Total Assessment is a certain percentage of the fair market value that is determined by local assessors to be the total taxable value of land and additions on the property. | Land | Improvement |
|---|---|---|---|---|
| 2025 | $419 | $45,771 | -- | -- |
| 2024 | $351 | $41,610 | $41,610 | -- |
| 2023 | $351 | $15,671 | $0 | $0 |
| 2022 | $352 | $14,246 | $0 | $0 |
| 2021 | $206 | $12,951 | $0 | $0 |
| 2020 | $166 | $11,774 | $0 | $0 |
| 2019 | $165 | $10,704 | $0 | $0 |
| 2018 | $131 | $9,731 | $0 | $0 |
| 2017 | $127 | $8,846 | $0 | $0 |
| 2016 | $110 | $8,042 | $0 | $0 |
| 2015 | $110 | $7,311 | $0 | $0 |
| 2014 | $83 | $6,646 | $0 | $0 |
Property History
| Date | Event | Price | List to Sale | Price per Sq Ft |
|---|---|---|---|---|
| 11/07/2025 11/07/25 | For Sale | $646,900 | -- | $347 / Sq Ft |
Purchase History
| Date | Type | Sale Price | Title Company |
|---|---|---|---|
| Warranty Deed | $100,000 | Homes & Land Title Services | |
| Warranty Deed | $100,000 | Homes & Land Title Services |
Source: Naples Area Board of REALTORS®
MLS Number: 225078849
APN: 40625520006
- 2461 Golden Gate Blvd E
- 3590 10th Ave NE
- 2310 2nd Ave SE
- 3724 2nd Ave NE
- 2330 4th Ave SE
- 660 14th Ave S
- 4029 2nd Ave SE
- 3561 22nd Ave NE
- 311 14th St SE
- 2131 24th Ave NE
- 4125 20th Ave NE
- 2586 Randall Blvd
- 3630 10th Ave SE
- 1440 8th St NE
- 510 12th Ave NE
- 391 8th St SE
- 4021 12th Ave SE
- 1630 Double Eagle Trail
- 1910 Papaya Ln
- 2271 Grove Dr
