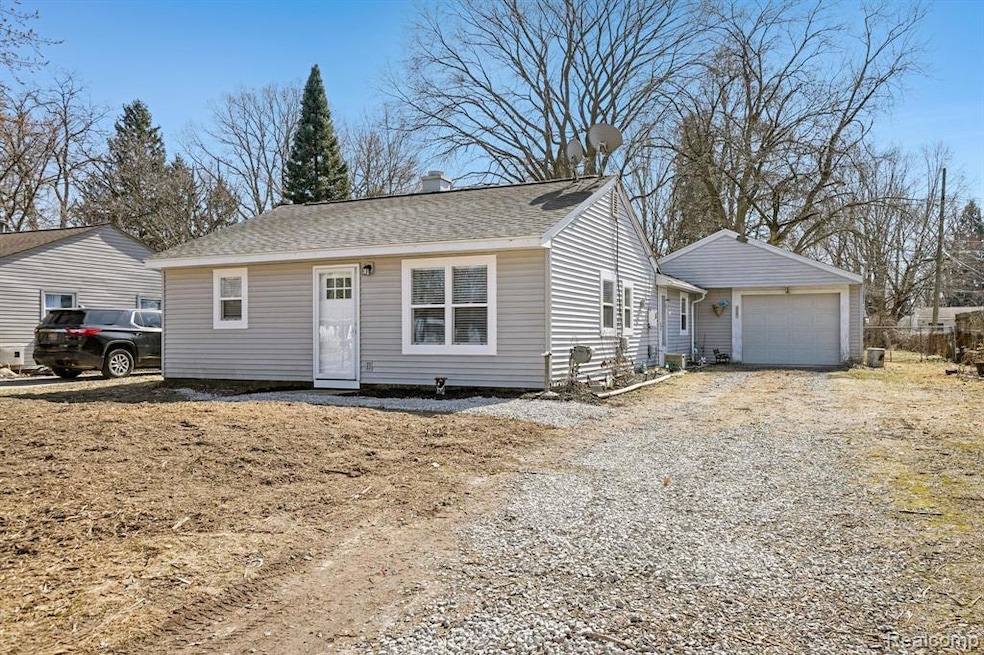
2744 James Rd Auburn Hills, MI 48326
Highlights
- Ranch Style House
- No HOA
- 2 Car Direct Access Garage
- Ground Level Unit
- Stainless Steel Appliances
- Porch
About This Home
As of July 2025Discover this stunning newly renovated Auburn Hills home, perfectly situated on a spacious nearly 1/3-acre lot and ready for immediate occupancy! Generous warm and cozy living room. Step into the gorgeous kitchen, featuring quartz countertops and backsplash, bright white soft-close cabinetry, stainless steel appliances, and elegant crown molding. New LVT flooring extends through the kitchen, utility/laundry room, and living room, adding a modern touch. The beautifully updated bathroom has been completely remodeled from top to bottom, while both bedrooms boast brand-new carpeting for added comfort. Enjoy all-new windows and doors throughout, along with mostly new plumbing. Additional updates include: Electrical Panel (2024), A/C, Furnace and HWH (2022), 3D Shingle Roof. Attached garage w/remote. Enjoy the deep fenced backyard. Great location near Oakland University, Shopping, I-75. Hurry!
Last Agent to Sell the Property
EXP Realty Rochester License #6501317326 Listed on: 03/21/2025

Home Details
Home Type
- Single Family
Est. Annual Taxes
Year Built
- Built in 1955 | Remodeled in 2025
Lot Details
- 0.3 Acre Lot
- Lot Dimensions are 60.00 x 210.00
- Fenced
- Level Lot
Home Design
- Ranch Style House
- Slab Foundation
- Asphalt Roof
- Chimney Cap
- Vinyl Construction Material
Interior Spaces
- 840 Sq Ft Home
- Ceiling Fan
- Entrance Foyer
Kitchen
- Free-Standing Electric Range
- <<microwave>>
- Dishwasher
- Stainless Steel Appliances
- Disposal
Bedrooms and Bathrooms
- 2 Bedrooms
- 1 Full Bathroom
Laundry
- Dryer
- Washer
Parking
- 2 Car Direct Access Garage
- Front Facing Garage
- Garage Door Opener
- Driveway
Outdoor Features
- Shed
- Porch
Location
- Ground Level Unit
Utilities
- Forced Air Heating and Cooling System
- Heating System Uses Natural Gas
- Programmable Thermostat
- Electric Water Heater
Listing and Financial Details
- Assessor Parcel Number 1411452019
Community Details
Overview
- No Home Owners Association
- East Walton Heights Sub No 1 Subdivision
Amenities
- Laundry Facilities
Ownership History
Purchase Details
Home Financials for this Owner
Home Financials are based on the most recent Mortgage that was taken out on this home.Purchase Details
Similar Homes in Auburn Hills, MI
Home Values in the Area
Average Home Value in this Area
Purchase History
| Date | Type | Sale Price | Title Company |
|---|---|---|---|
| Warranty Deed | $158,500 | Select Title | |
| Quit Claim Deed | -- | None Listed On Document |
Mortgage History
| Date | Status | Loan Amount | Loan Type |
|---|---|---|---|
| Previous Owner | $20,000 | Unknown |
Property History
| Date | Event | Price | Change | Sq Ft Price |
|---|---|---|---|---|
| 07/16/2025 07/16/25 | For Rent | $2,200 | 0.0% | -- |
| 07/03/2025 07/03/25 | Sold | $229,000 | -4.5% | $273 / Sq Ft |
| 06/27/2025 06/27/25 | Pending | -- | -- | -- |
| 05/02/2025 05/02/25 | Price Changed | $239,900 | -2.0% | $286 / Sq Ft |
| 04/02/2025 04/02/25 | Price Changed | $244,900 | -2.0% | $292 / Sq Ft |
| 03/21/2025 03/21/25 | For Sale | $249,900 | +57.7% | $298 / Sq Ft |
| 06/05/2024 06/05/24 | Sold | $158,500 | +2.3% | $189 / Sq Ft |
| 05/25/2024 05/25/24 | Pending | -- | -- | -- |
| 05/23/2024 05/23/24 | For Sale | $154,900 | -- | $185 / Sq Ft |
Tax History Compared to Growth
Tax History
| Year | Tax Paid | Tax Assessment Tax Assessment Total Assessment is a certain percentage of the fair market value that is determined by local assessors to be the total taxable value of land and additions on the property. | Land | Improvement |
|---|---|---|---|---|
| 2024 | $700 | $73,260 | $0 | $0 |
| 2023 | $668 | $67,890 | $0 | $0 |
| 2022 | $1,179 | $58,760 | $0 | $0 |
| 2021 | $1,160 | $51,840 | $0 | $0 |
| 2020 | $629 | $47,960 | $0 | $0 |
| 2019 | $2,051 | $46,020 | $0 | $0 |
| 2018 | $1,447 | $44,220 | $0 | $0 |
| 2017 | $1,500 | $42,910 | $0 | $0 |
| 2016 | $1,015 | $38,850 | $0 | $0 |
| 2015 | -- | $35,140 | $0 | $0 |
| 2014 | -- | $31,580 | $0 | $0 |
| 2011 | -- | $36,830 | $0 | $0 |
Agents Affiliated with this Home
-
Luis Mendez
L
Seller's Agent in 2025
Luis Mendez
Good Company
(248) 288-3500
1 in this area
54 Total Sales
-
Mark Gibeau

Seller's Agent in 2025
Mark Gibeau
EXP Realty Rochester
(248) 459-4287
8 in this area
130 Total Sales
-
Stephan Brochu

Seller's Agent in 2024
Stephan Brochu
RE/MAX Michigan
(810) 397-5343
1 in this area
302 Total Sales
-
Ronald Van Wagoner

Seller Co-Listing Agent in 2024
Ronald Van Wagoner
RE/MAX Michigan
(810) 569-6708
1 in this area
47 Total Sales
Map
Source: Realcomp
MLS Number: 20250009077
APN: 14-11-452-019
- 2526 Genes Dr
- 0000 Walnut Rd
- 2700 Shimmons Rd
- 3160 Bookham Cir
- 2300 Richwood Rd
- 3101 Elstead St
- 2230 Walnut Rd
- 2310 Dexter Rd
- 3048 Carly Ct Unit 67
- 2522 Patrick Henry Rd
- 3111 Ramzi Ln
- 2109 E Walton Blvd
- 3181 Rabeeh Dr
- 2709 Glenrose St
- 3529 Grove Ln Unit 27
- 3579 Grove Ln Unit 15
- 3349 Shimmons Rd
- 2987 Brentwood Rd Unit 48
- 3021 Berkshire Rd
- 1172 Fieldstone Dr
