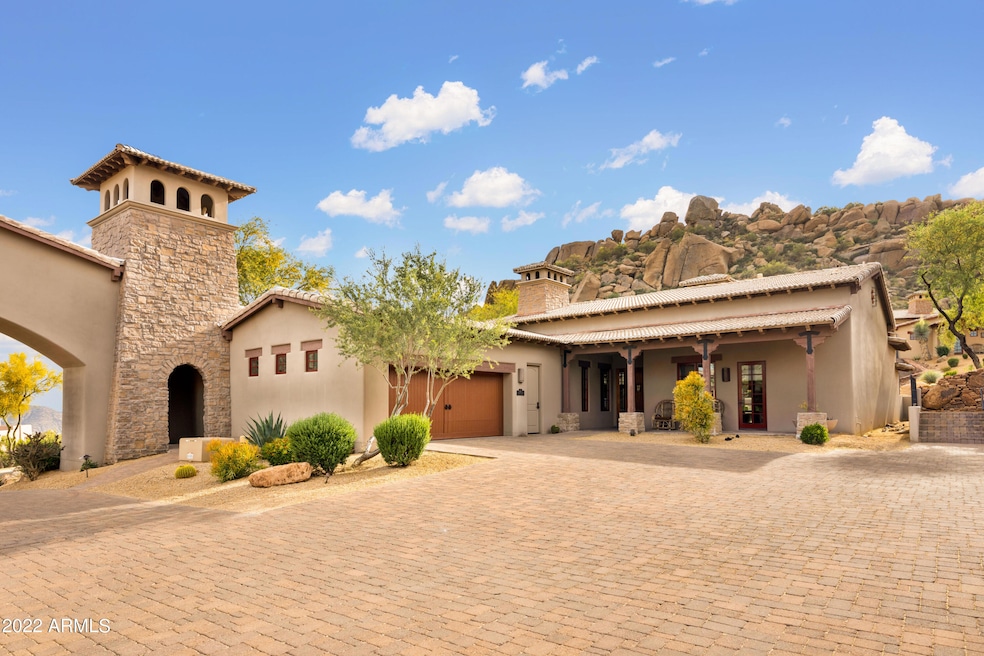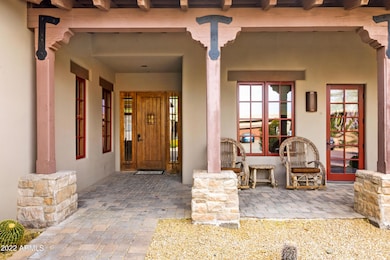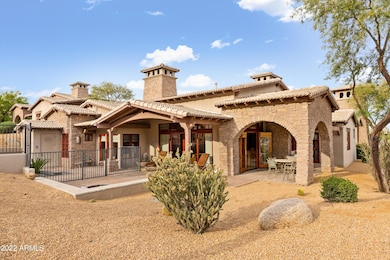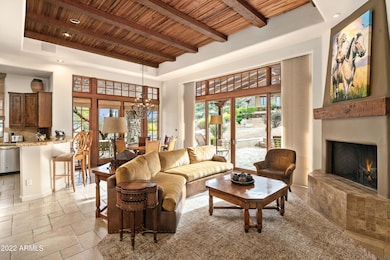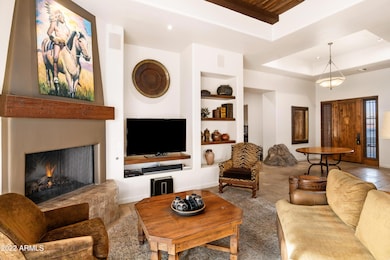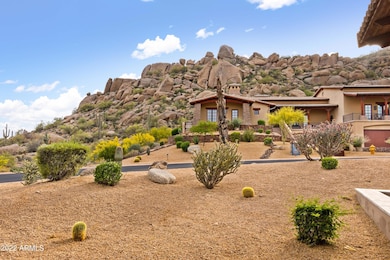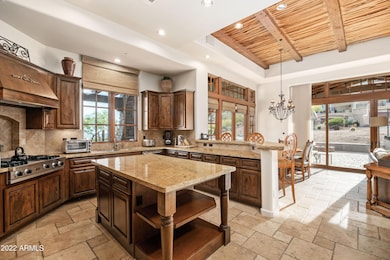
27440 N Alma School Pkwy Unit 122 Scottsdale, AZ 85262
Troon North NeighborhoodEstimated payment $14,720/month
Highlights
- Very Popular Property
- Heated Pool
- Eat-In Kitchen
- Sonoran Trails Middle School Rated A-
- 1 Fireplace
- Tile Flooring
About This Home
This full ownership villa is located in a resort style residence club complete with concierge, fitness, spa, bar, and community pool. This single level villa comes fully furnished, has high end appliances, gas fireplaces, and surround sound electronics. One of the few detached units. Enjoy the concierge service for food and drink orders, dinner reservations, house keeping services, tee time reservations, and more. It functions like a privately owned hotel! Enjoy the proximity to golf, restaurants, The Four Seasons, and hiking trails. This community supports vacation rentals. Fee simple ownership, not a time share. HOA covers EVERYTHING - repairs, insurance, property tax, furniture, etc
Home Details
Home Type
- Single Family
Year Built
- Built in 2005
Lot Details
- 2,714 Sq Ft Lot
- Desert faces the front of the property
- Wrought Iron Fence
- Block Wall Fence
HOA Fees
- $10,150 Monthly HOA Fees
Parking
- 2 Car Garage
Home Design
- Wood Frame Construction
- Tile Roof
- Stucco
Interior Spaces
- 3,014 Sq Ft Home
- 1-Story Property
- 1 Fireplace
- Tile Flooring
Kitchen
- Eat-In Kitchen
- Gas Cooktop
Bedrooms and Bathrooms
- 3 Bedrooms
- Primary Bathroom is a Full Bathroom
- 3 Bathrooms
Pool
- Heated Pool
- Fence Around Pool
Schools
- Black Mountain Elementary School
- Sonoran Trails Middle School
- Cactus Shadows High School
Utilities
- Central Air
- Heating System Uses Natural Gas
Community Details
- Association fees include electricity, roof repair, insurance, sewer, pest control, cable TV, ground maintenance, street maintenance, front yard maint, gas, air conditioning and heating, trash, water, roof replacement, maintenance exterior
- The Rocks Club Association, Phone Number (480) 889-8109
- Built by Monarch Luxury
- The Rocks Residence Club Subdivision
Listing and Financial Details
- Tax Lot 22
- Assessor Parcel Number 216-81-328
Map
Home Values in the Area
Average Home Value in this Area
Tax History
| Year | Tax Paid | Tax Assessment Tax Assessment Total Assessment is a certain percentage of the fair market value that is determined by local assessors to be the total taxable value of land and additions on the property. | Land | Improvement |
|---|---|---|---|---|
| 2025 | -- | $18,615 | -- | -- |
| 2024 | -- | $24,176 | $24,176 | -- |
| 2023 | $0 | $23,025 | $23,025 | $0 |
| 2022 | $0 | $26,805 | $26,805 | $0 |
| 2021 | $0 | $26,805 | $26,805 | $0 |
| 2020 | $0 | $26,805 | $26,805 | $0 |
| 2019 | $0 | $26,805 | $26,805 | $0 |
| 2018 | $0 | $26,805 | $26,805 | $0 |
| 2017 | $0 | $26,805 | $26,805 | $0 |
| 2016 | $0 | $51,310 | $10,260 | $41,050 |
| 2015 | -- | $58,450 | $11,690 | $46,760 |
Property History
| Date | Event | Price | Change | Sq Ft Price |
|---|---|---|---|---|
| 07/17/2025 07/17/25 | For Sale | $825,000 | -- | $274 / Sq Ft |
Purchase History
| Date | Type | Sale Price | Title Company |
|---|---|---|---|
| Warranty Deed | -- | First American Title Ins Co |
Similar Homes in Scottsdale, AZ
Source: Arizona Regional Multiple Listing Service (ARMLS)
MLS Number: 6893722
APN: 216-81-328
- 27440 N Alma School Pkwy Unit 101
- 27440 N Alma School Pkwy Unit 116
- 10648 E Greythorn Dr Unit 2
- 10473 E Greythorn Dr Unit 36
- 10869 E Hedgehog Place
- 10941 E Oberlin Way
- 10977 E Oberlin Way
- 11070 E Bent Tree Dr
- 10905 E Oberlin Way
- 10471 E White Feather Ln
- 28011 N 109th Way
- 28048 N 109th Way
- 10585 E Crescent Moon Dr Unit 44
- 10585 E Crescent Moon Dr Unit 33
- 10585 E Crescent Moon Dr Unit 45
- 10585 E Crescent Moon Dr Unit 46
- 10931 E Whitehorn Dr
- 10772 E Running Deer Trail
- 28083 N 109th Way
- 28101 N 109th Way
- 27601 N 110th Place Unit 12
- 27807 N 108th Way
- 11056 E Oberlin Way
- 27000 N Alma School Pkwy Unit 2032
- 27000 N Alma School Pkwy Unit 2004
- 27000 N Alma School Pkwy Unit 1016
- 27000 N Alma School Pkwy Unit 1029
- 27000 N Alma School Pkwy Unit 2006
- 27000 N Alma School Pkwy Unit 1012
- 28504 N 108th Way
- 26627 N 104th Way
- 10911 E Mark Ln
- 10465 E Pinnacle Peak Pkwy Unit 100
- 11065 E White Feather Ln
- 11160 E Greythorn Dr
- 28432 N 102nd St
- 10260 E White Feather Ln Unit 1025
- 10260 E White Feather Ln Unit 2047
- 10260 E White Feather Ln Unit 2050
- 10260 E White Feather Ln Unit 2038
