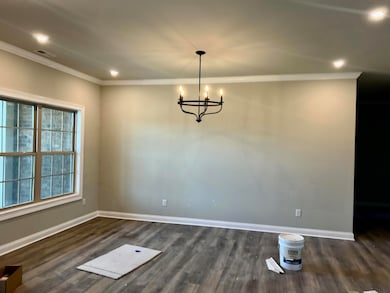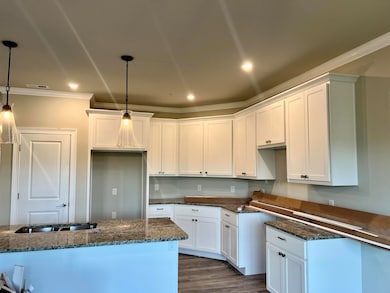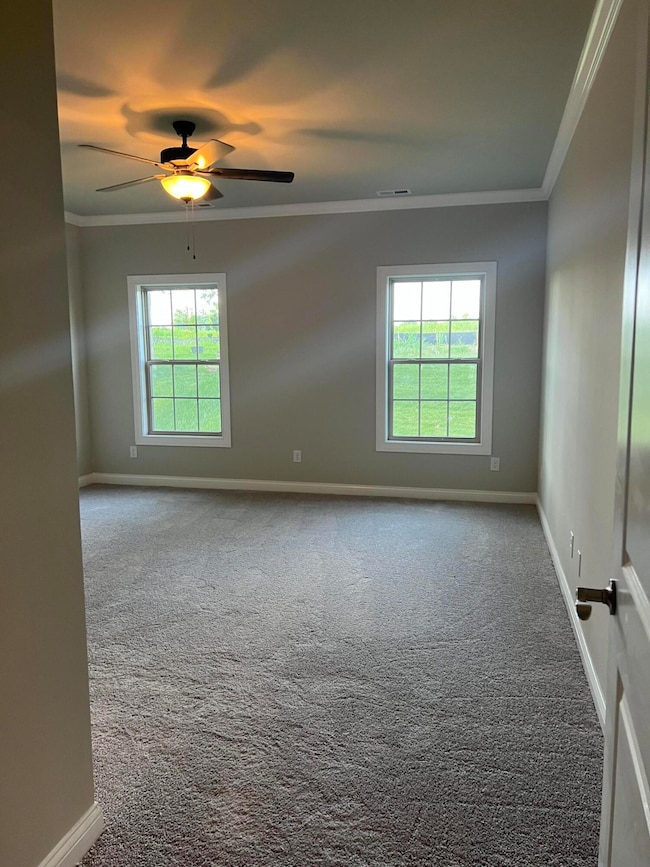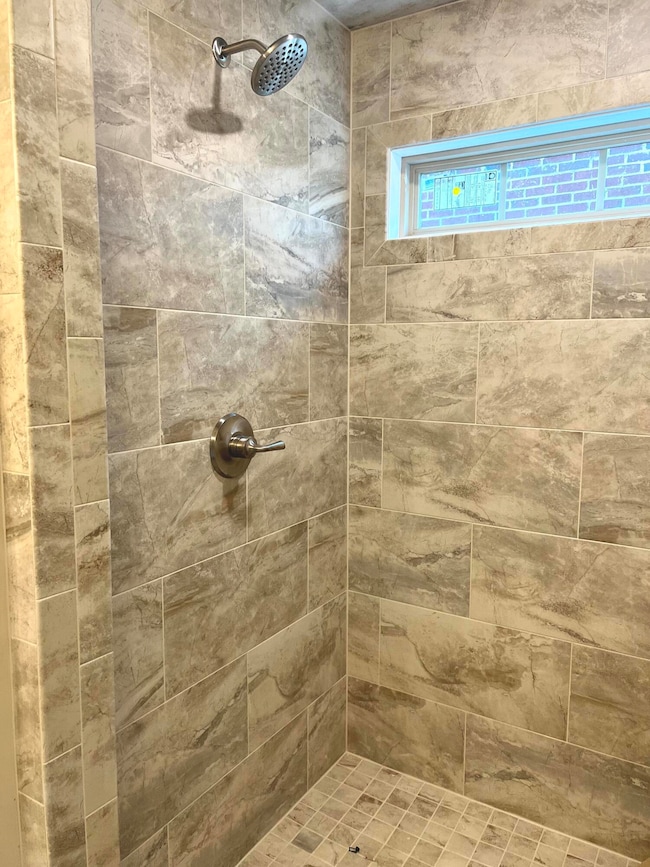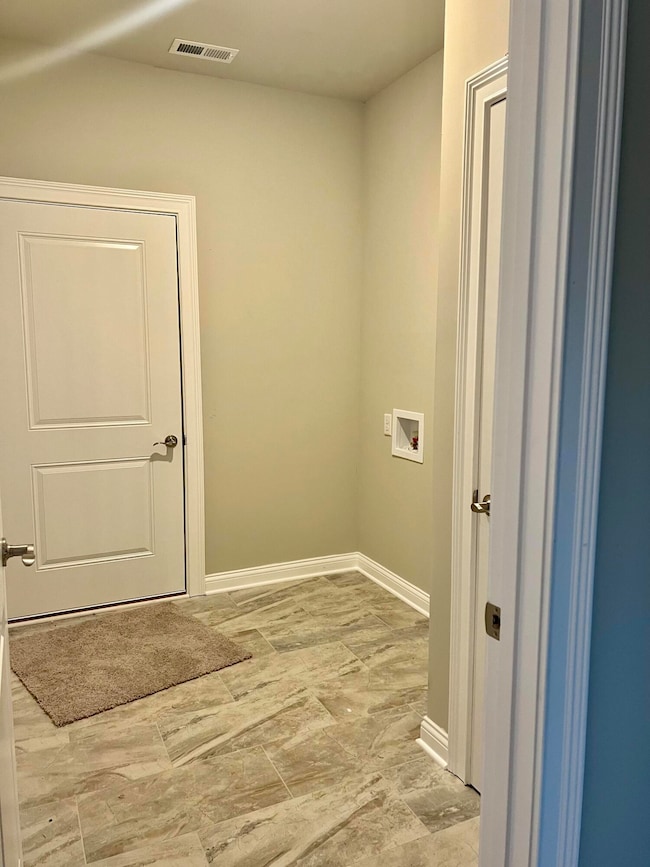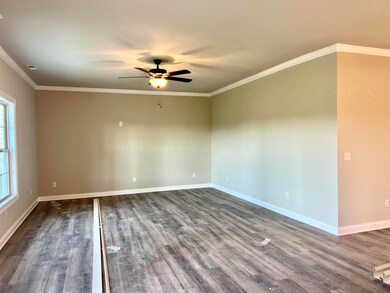2745 Kearney Creek Ln Lexington, KY 40511
Greendale Neighborhood
4
Beds
2
Baths
2,390
Sq Ft
2,390
Sq Ft Lot
Highlights
- Ranch Style House
- Pets Allowed In Building
- Brick Veneer
- Attic
- Attached Garage
- Walk-In Closet
About This Home
Gorgeous 4BR, 2BA homes features 9' ceilings, LVP in all main areas, 42' designer kitchen cabinets, granite in kitchen and baths, large tiled shower with frameless shower door in Primary Bath. Great room features a ventless fireplace open to a beautiful white kitchen and breakfast area. Partially fenced in back yard and covered patio
Home Details
Home Type
- Single Family
Est. Annual Taxes
- $4,452
Year Built
- Built in 2023
Lot Details
- 2,390 Sq Ft Lot
- Partially Fenced Property
Home Design
- Ranch Style House
- Brick Veneer
- Slab Foundation
- Dimensional Roof
- Vinyl Siding
Interior Spaces
- 2,390 Sq Ft Home
- Ceiling Fan
- Entrance Foyer
- Dining Area
- Washer and Electric Dryer Hookup
- Attic
Kitchen
- Breakfast Bar
- Oven or Range
- <<microwave>>
- Dishwasher
- Disposal
Flooring
- Carpet
- Ceramic Tile
Bedrooms and Bathrooms
- 4 Bedrooms
- Walk-In Closet
- 2 Full Bathrooms
Parking
- Attached Garage
- Garage Door Opener
Schools
- Not Applicable Middle School
Utilities
- Cooling Available
- Forced Air Heating System
Additional Features
- Patio
- Property is near schools
Community Details
Overview
- Kearney Hall Subdivision
Pet Policy
- Pets Allowed In Building
- Pet Deposit $450
Map
Source: ImagineMLS (Bluegrass REALTORS®)
MLS Number: 25012097
APN: 38191740
Nearby Homes
- 2737 Sullivans Trace
- 2720 Kearney Creek Ln
- 2845 Kearney Creek Ln
- 2716 Kearney Creek Ln
- 3008 Locust Blossom Cove
- 2601 Kearney Ridge Blvd
- 1457 Day Lily Dr
- 1037 Applecross Dr
- 1229 Leanndra Park
- 1213 Leanndra Park
- 1233 Leanndra Park
- 1225 Leanndra Park
- 1221 Leanndra Park
- 1217 Leanndra Park
- 953 Applecross Dr
- 3104 Daly Place
- 1101 Marlena Ln
- 2336 Baileys Row
- 2356 Walcot Way
- 937 Thomas Park
- 2750 Meadowsweet Ln
- 2559 Kearney Ridge Blvd
- 2829 Sullivans Trace
- 2576 Moray Place
- 3192 Sandersville Rd
- 2500 Milsom Ln
- 2501 Feathersound Way
- 1024 Greendale Rd
- 2825 Jenna Rest
- 2700 Magnolia Springs Dr
- 2225 Sonoma Place
- 409 Ella Rae Ln
- 2880 Summerfield Dr
- 1308 Russell Springs Dr
- 220 White Oak Trace
- 1705 Leestown Rd
- 4175 Kearney Rd
- 471 Price Rd
- 2945 Trailwood Ln
- 1447 Antique Dr

