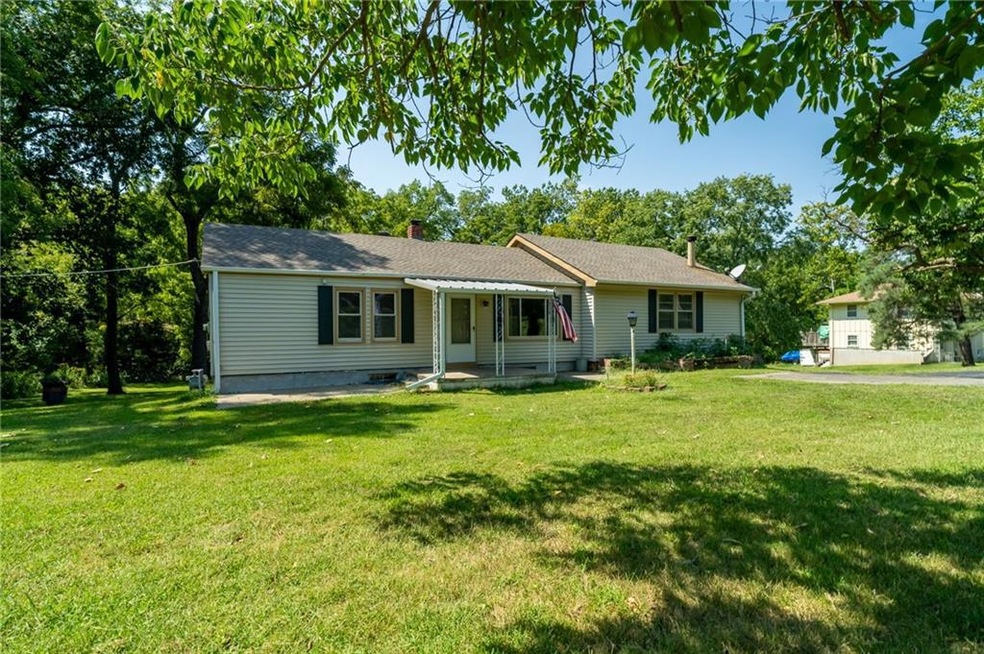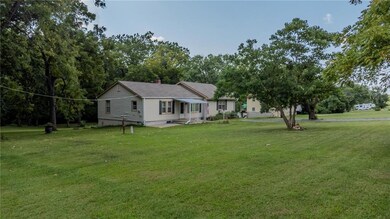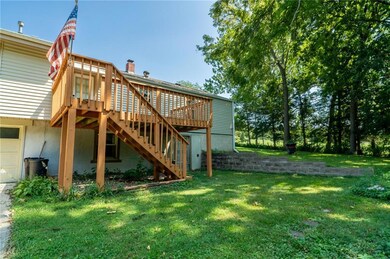
2746 S 69th St Kansas City, KS 66106
Highlights
- Very Popular Property
- Deck
- Raised Ranch Architecture
- 183,388 Sq Ft lot
- Recreation Room
- Main Floor Bedroom
About This Home
As of October 2024Discover the perfect blend of serene country living and city convenience with this delightful ranch-style home. Nestled on a beautiful treed lot, this property offers a peaceful escape with the benefits of being just minutes away from shopping, dining, and city amenities. Featuring 3 spacious bedrooms and 2 bathrooms, this home provides ample space for family living or entertaining guests. The inviting layout includes cozy living areas, a functional kitchen ready for your personal touch, and large windows that fill the home with natural light, showcasing views of the lush surroundings.
Enjoy the ease of a circle driveway leading to a 2-car garage, offering plenty of parking and storage space. The expansive acreage allows for endless outdoor possibilities—whether it's gardening, playing, or simply relaxing under the canopy of mature trees. This property is perfect for those looking to add their own style and updates, making it a unique opportunity to create a custom home that suits your lifestyle. Embrace the tranquility of country living without sacrificing the conveniences of the city. Don’t miss your chance to own this hidden gem!
Last Agent to Sell the Property
NextHome Gadwood Group Brokerage Phone: 913-449-7618 License #00241823 Listed on: 08/26/2024

Home Details
Home Type
- Single Family
Est. Annual Taxes
- $4,288
Year Built
- Built in 1953
Parking
- 2 Car Garage
- Rear-Facing Garage
- Garage Door Opener
Home Design
- Raised Ranch Architecture
- Traditional Architecture
- Composition Roof
- Vinyl Siding
Interior Spaces
- Ceiling Fan
- Family Room with Fireplace
- Family Room Downstairs
- Living Room
- Recreation Room
- Workshop
- Utility Room
- Dryer Hookup
- Wall to Wall Carpet
- Eat-In Kitchen
Bedrooms and Bathrooms
- 3 Bedrooms
- Main Floor Bedroom
- 2 Full Bathrooms
Basement
- Laundry in Basement
- Crawl Space
Utilities
- Central Air
- Heating System Uses Natural Gas
- Septic Tank
Additional Features
- Deck
- 4.21 Acre Lot
Community Details
- No Home Owners Association
Listing and Financial Details
- Assessor Parcel Number 926111
- $0 special tax assessment
Ownership History
Purchase Details
Home Financials for this Owner
Home Financials are based on the most recent Mortgage that was taken out on this home.Purchase Details
Similar Homes in Kansas City, KS
Home Values in the Area
Average Home Value in this Area
Purchase History
| Date | Type | Sale Price | Title Company |
|---|---|---|---|
| Warranty Deed | -- | Continental Title | |
| Executors Deed | $300,000 | Continental Title | |
| Deed | -- | None Listed On Document |
Property History
| Date | Event | Price | Change | Sq Ft Price |
|---|---|---|---|---|
| 06/25/2025 06/25/25 | For Sale | $405,000 | +35.0% | $211 / Sq Ft |
| 10/08/2024 10/08/24 | Sold | -- | -- | -- |
| 09/08/2024 09/08/24 | Pending | -- | -- | -- |
| 09/06/2024 09/06/24 | For Sale | $299,900 | -- | $156 / Sq Ft |
Tax History Compared to Growth
Tax History
| Year | Tax Paid | Tax Assessment Tax Assessment Total Assessment is a certain percentage of the fair market value that is determined by local assessors to be the total taxable value of land and additions on the property. | Land | Improvement |
|---|---|---|---|---|
| 2024 | $4,209 | $27,877 | $5,371 | $22,506 |
| 2023 | $4,288 | $25,714 | $4,406 | $21,308 |
| 2022 | $3,946 | $23,460 | $3,913 | $19,547 |
| 2021 | $3,411 | $19,849 | $3,566 | $16,283 |
| 2020 | $3,332 | $19,438 | $3,544 | $15,894 |
| 2019 | $3,134 | $17,999 | $3,708 | $14,291 |
| 2018 | $2,885 | $16,958 | $3,900 | $13,058 |
| 2017 | $2,541 | $14,264 | $3,543 | $10,721 |
| 2016 | $2,292 | $13,087 | $1,945 | $11,142 |
| 2015 | $2,323 | $12,707 | $1,945 | $10,762 |
| 2014 | $2,349 | $11,868 | $1,945 | $9,923 |
Agents Affiliated with this Home
-
Renee Toynton
R
Seller's Agent in 2025
Renee Toynton
Realty One Group Encompass
(816) 804-0402
1 in this area
64 Total Sales
-
Jodi Hendrix

Seller's Agent in 2024
Jodi Hendrix
NextHome Gadwood Group
(913) 449-4618
1 in this area
53 Total Sales
Map
Source: Heartland MLS
MLS Number: 2506920
APN: 926111
- 2621 S 65th St
- 4710 Monrovia St
- 4712 Park St
- 5424 Oliver Ave
- 13807 W 47th Terrace
- 13605 W 48th St
- 6148 Park St
- 6124 Park St
- 4729 Halsey St
- 14013 W 48th Terrace
- 1933 S 65th St
- 5021 Bradshaw St
- 2909 S 74th St
- 5014 Park St
- 14600 W 50th St
- 13130 W 52nd Terrace
- 13109 W 52nd Terrace
- 13126 W 52nd Terrace
- 13134 W 52nd Terrace
- 13810 W 53rd St






