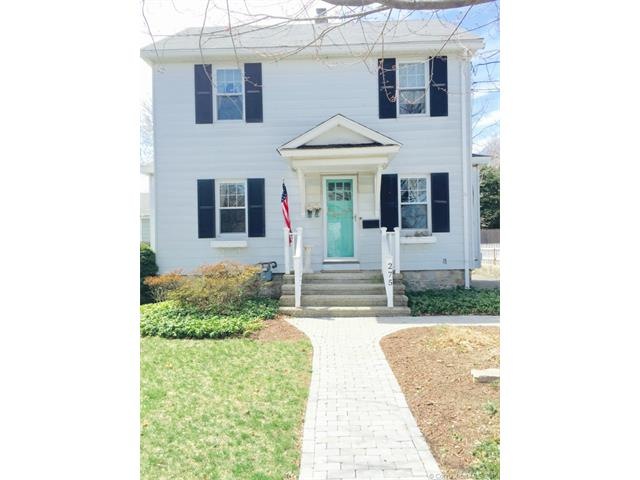
275 Colony St Fairfield, CT 06824
University NeighborhoodHighlights
- Colonial Architecture
- Deck
- No HOA
- Osborn Hill Elementary School Rated A
- Attic
- 1 Car Detached Garage
About This Home
As of August 2015Located in Fairfield's University Area, the charming 3 bedroom 1 bath colonial offers the charm and character that make this area unique. As you enter through the covered front door, you will be standing in a spacious sundrenched living room with beautiful hardwood floors, wide baseboard moldings, and arched alcoves. The eat in kitchen offers space for comfortable dining and plenty of counter space. From the kitchen you have the option of entering the level and private backyard or the basement. The backyard has a wonderful deck as well as a one car garage. The landscaping has been professionally cared for and remains low maintenance. There is certainly a level of sophistication that one will immediately appreciate when viewing this charming home.
Last Agent to Sell the Property
Dow Della Valle License #REB.0790083 Listed on: 04/23/2015
Home Details
Home Type
- Single Family
Est. Annual Taxes
- $5,853
Year Built
- Built in 1927
Lot Details
- 4,848 Sq Ft Lot
- Level Lot
Home Design
- Colonial Architecture
- Aluminum Siding
Interior Spaces
- 1,074 Sq Ft Home
- Basement Fills Entire Space Under The House
- Storage In Attic
Kitchen
- Electric Range
- Dishwasher
Bedrooms and Bathrooms
- 3 Bedrooms
- 1 Full Bathroom
Parking
- 1 Car Detached Garage
- Parking Deck
- Driveway
Outdoor Features
- Deck
- Exterior Lighting
Location
- Property is near a bus stop
Schools
- Osborn Hill Elementary School
- Pboe Middle School
- Tomlinson Middle School
- Fairfield Ludlowe High School
Utilities
- Heating System Uses Oil
- Heating System Uses Oil Above Ground
- Cable TV Available
Community Details
Overview
- No Home Owners Association
Recreation
- Community Playground
Ownership History
Purchase Details
Purchase Details
Home Financials for this Owner
Home Financials are based on the most recent Mortgage that was taken out on this home.Purchase Details
Home Financials for this Owner
Home Financials are based on the most recent Mortgage that was taken out on this home.Purchase Details
Similar Homes in the area
Home Values in the Area
Average Home Value in this Area
Purchase History
| Date | Type | Sale Price | Title Company |
|---|---|---|---|
| Quit Claim Deed | -- | -- | |
| Quit Claim Deed | -- | -- | |
| Warranty Deed | $332,500 | -- | |
| Warranty Deed | $332,500 | -- | |
| Warranty Deed | $310,000 | -- | |
| Warranty Deed | $310,000 | -- | |
| Executors Deed | $161,000 | -- | |
| Executors Deed | $161,000 | -- |
Mortgage History
| Date | Status | Loan Amount | Loan Type |
|---|---|---|---|
| Previous Owner | $302,575 | No Value Available | |
| Previous Owner | $304,385 | FHA |
Property History
| Date | Event | Price | Change | Sq Ft Price |
|---|---|---|---|---|
| 08/21/2015 08/21/15 | Sold | $332,500 | -3.6% | $310 / Sq Ft |
| 08/01/2015 08/01/15 | Pending | -- | -- | -- |
| 04/23/2015 04/23/15 | For Sale | $345,000 | +11.3% | $321 / Sq Ft |
| 09/10/2012 09/10/12 | Sold | $310,000 | 0.0% | $289 / Sq Ft |
| 09/10/2012 09/10/12 | Sold | $310,000 | +1.7% | $289 / Sq Ft |
| 08/11/2012 08/11/12 | Pending | -- | -- | -- |
| 08/06/2012 08/06/12 | Pending | -- | -- | -- |
| 07/09/2012 07/09/12 | For Sale | $304,900 | -6.4% | $284 / Sq Ft |
| 01/20/2012 01/20/12 | For Sale | $325,900 | -- | $303 / Sq Ft |
Tax History Compared to Growth
Tax History
| Year | Tax Paid | Tax Assessment Tax Assessment Total Assessment is a certain percentage of the fair market value that is determined by local assessors to be the total taxable value of land and additions on the property. | Land | Improvement |
|---|---|---|---|---|
| 2025 | $7,603 | $267,820 | $215,040 | $52,780 |
| 2024 | $7,472 | $267,820 | $215,040 | $52,780 |
| 2023 | $7,368 | $267,820 | $215,040 | $52,780 |
| 2022 | $7,295 | $267,820 | $215,040 | $52,780 |
| 2021 | $7,226 | $267,820 | $215,040 | $52,780 |
| 2020 | $6,166 | $230,160 | $176,610 | $53,550 |
| 2019 | $6,166 | $230,160 | $176,610 | $53,550 |
| 2018 | $6,067 | $230,160 | $176,610 | $53,550 |
| 2017 | $5,943 | $230,160 | $176,610 | $53,550 |
| 2016 | $5,858 | $230,160 | $176,610 | $53,550 |
| 2015 | $5,947 | $239,890 | $196,210 | $43,680 |
| 2014 | $5,853 | $239,890 | $196,210 | $43,680 |
Agents Affiliated with this Home
-
Tyler Della Valle

Seller's Agent in 2015
Tyler Della Valle
Dow Della Valle
(203) 776-0000
120 Total Sales
-
Susan Herrmann

Seller's Agent in 2012
Susan Herrmann
William Raveis Real Estate
(917) 763-0715
11 Total Sales
-
N
Buyer's Agent in 2012
Non Member
Non-Member
Map
Source: SmartMLS
MLS Number: N10038922
APN: FAIR-000128-000000-000274
- 407 Meadowbrook Rd
- 15 Barton Rd
- 1701 Jennings Rd
- 60 Meadowbrook Rd
- 399 N Benson Rd
- 1974 Kings Hwy
- 1972 Kings Hwy
- 68 Ardmore St
- 45 Kenwood Ave
- 129 Brookmere Dr
- 61 Longview Ave
- 27 Longview Ave
- 248 Mayweed Rd
- 96 Kenwood Ave
- 58 Post Rd
- 478 Crestwood Rd
- 261 High St
- 185 Lovers Ln
- 274 High St
- 1384 N Benson Rd
