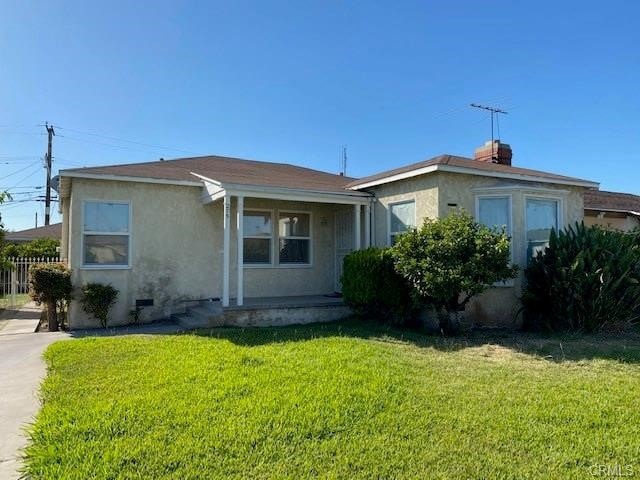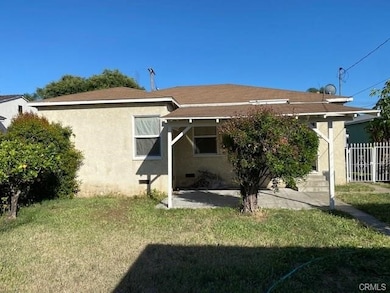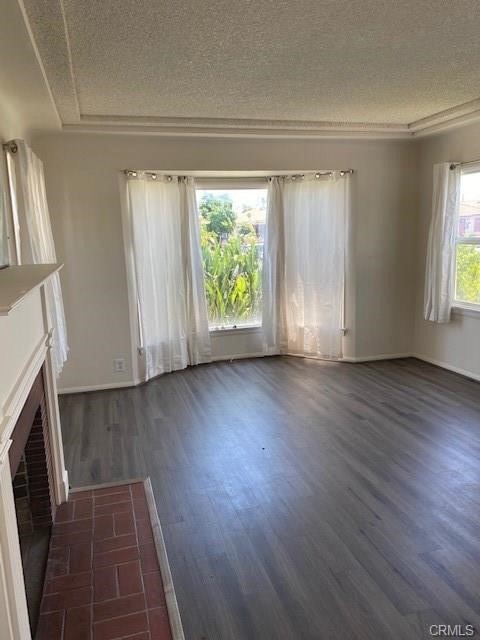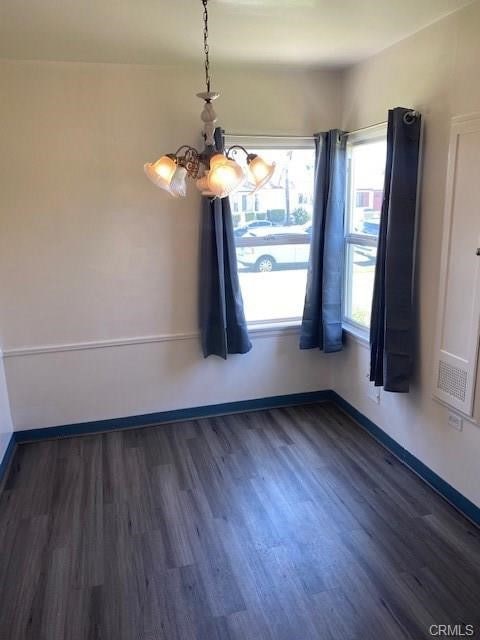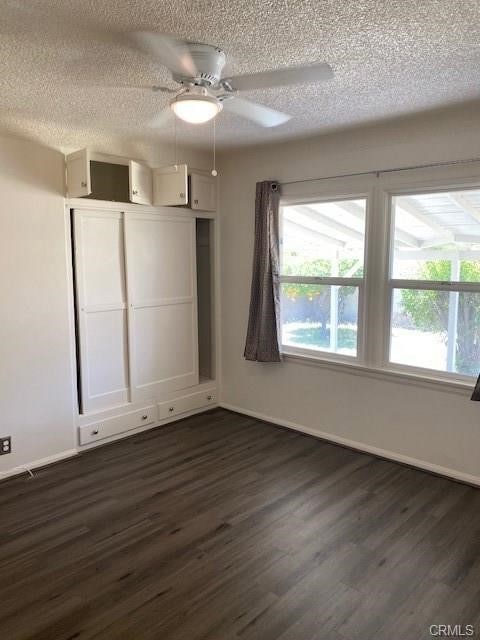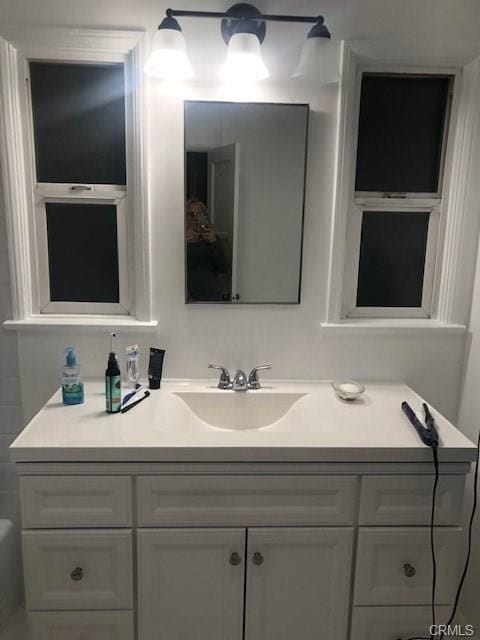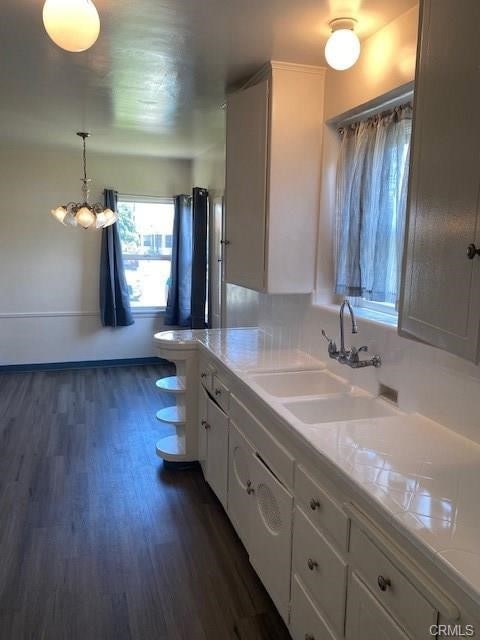275 Margaret Ave Los Angeles, CA 90022
Highlights
- Traditional Architecture
- Main Floor Primary Bedroom
- No HOA
- James A. Garfield Senior High School Rated A
- Private Yard
- Breakfast Area or Nook
About This Home
This is a well cared for home within a great neighborhood of single family homes. Great north of Beverly Blvd location with walking distance to shopping and transportation and schools. Recently remodeled and this home is in pristine mint immaculate move in condition. Large living room with a cozy wood burning fireplace. The kitchen is large and has a nice breakfast nook area. The bathroom has been remodeled with a new cabinet vanity with a corian countertop. New tile flooring and tiled tub/shower surround. The master suite is large and the second bedroom is large as well. There is a nice front porch and the enclosed private rear yard is grassed and has multiple fruit trees. The 2 car detached garage is accessed from the rear thru an alley & has a remote garage door opener. The last tenant was living in the property for many years. This is not your typical rental property. The owner has pride of ownership. Owner is installing a whole new central air conditioning system throughout the home.
Listing Agent
RE/MAX Premier Realty Brokerage Phone: 949-294-3677 License #00819839 Listed on: 11/12/2025

Home Details
Home Type
- Single Family
Est. Annual Taxes
- $1,421
Year Built
- Built in 1941 | Remodeled
Lot Details
- 5,962 Sq Ft Lot
- Property fronts an alley
- Wrought Iron Fence
- Block Wall Fence
- Landscaped
- Rectangular Lot
- Front Yard Sprinklers
- Private Yard
- Back Yard
- Property is zoned LCR4YY
Parking
- 2 Car Garage
Home Design
- Traditional Architecture
- Entry on the 1st floor
- Composition Roof
- Stucco
Interior Spaces
- 1,128 Sq Ft Home
- 1-Story Property
- Wood Burning Fireplace
- Living Room with Fireplace
- Dining Room
Kitchen
- Breakfast Area or Nook
- Ceramic Countertops
Flooring
- Laminate
- Tile
- Vinyl
Bedrooms and Bathrooms
- 2 Bedrooms | 1 Primary Bedroom on Main
- Remodeled Bathroom
- 1 Full Bathroom
- Corian Bathroom Countertops
- Bathtub with Shower
- Exhaust Fan In Bathroom
- Linen Closet In Bathroom
Laundry
- Laundry Room
- Laundry in Garage
- 220 Volts In Laundry
- Washer and Electric Dryer Hookup
Outdoor Features
- Patio
- Exterior Lighting
- Front Porch
Utilities
- Central Heating and Cooling System
- Heating System Uses Natural Gas
- 220 Volts in Garage
- High-Efficiency Water Heater
- Phone Available
- Cable TV Available
Community Details
- No Home Owners Association
Listing and Financial Details
- Security Deposit $4,500
- 12-Month Minimum Lease Term
- Available 5/26/20
- Tax Lot 115
- Tax Tract Number 4777
- Assessor Parcel Number 5249025024
- Seller Considering Concessions
Map
Source: California Regional Multiple Listing Service (CRMLS)
MLS Number: OC25259565
APN: 5249-025-024
- 264 Margaret Ave
- 812 W Fernfield Dr
- 4421 -4423 Floral Dr
- 5609 E Beverly Blvd
- 249 Simmons Ave
- 3613 Via Campo
- 389 Amalia Ave
- 5709 E Beverly Blvd
- 545 Eastmont Ave
- 532 W Gleason St
- 531 S Hillview Ave
- 407 S Vancouver Ave
- 573 Belden Ave
- 833 Findlay Ave
- 5643 E 6th St
- 629 Eastmont Ave
- 532 Keenan Ave
- 498 W Riggin St
- 544 Keenan Ave
- 3413 W Beverly Blvd
- 5613 Via Corona St Unit 5613 Via Corona Street
- 5734 Via San Delarro St
- 5611 Eagle St
- 378 S Vancouver Ave
- 533 Margaret Ave
- 5521 Hastings St Unit 5521
- 532 W Markland Dr
- 620 Bradshawe St
- 3520 W Via Corona
- 2408 Hendricks Ave
- 718 S Oakford Dr Unit 718
- 668 Keenan Ave
- 249 W Pomona Blvd
- 1601 College View Dr Unit 12
- 714 Fraser Ave Unit 716
- 224 W Fernfield Dr
- 5350 Verona St Unit 7
- 950 Clela Ave
- 732 S Kern Ave
- 855-877 W El Repetto Dr
