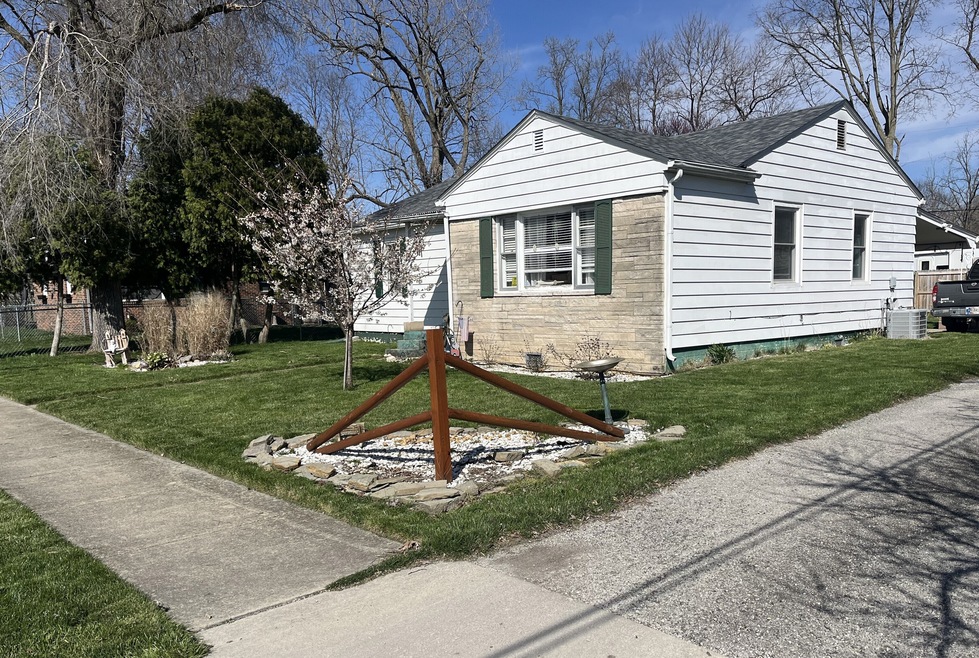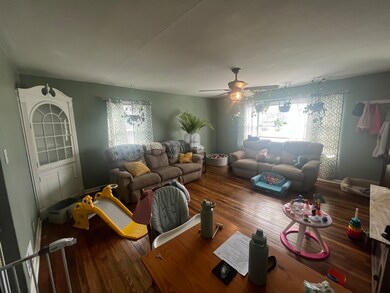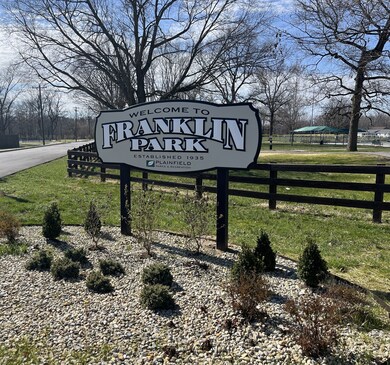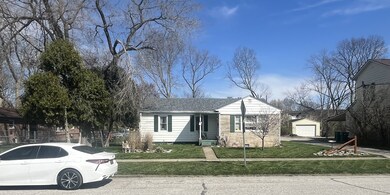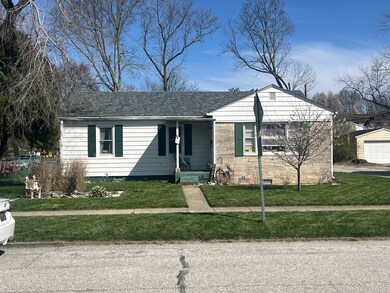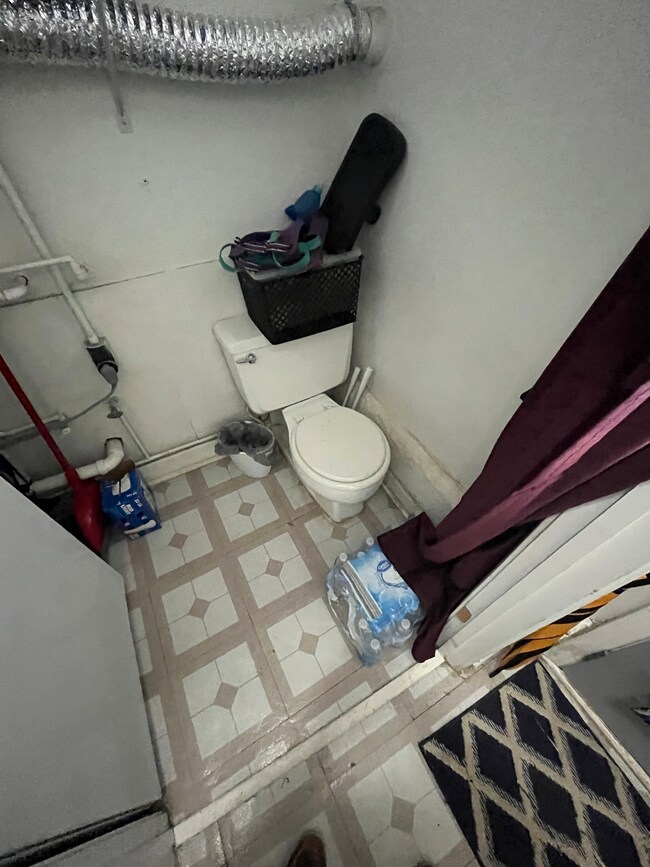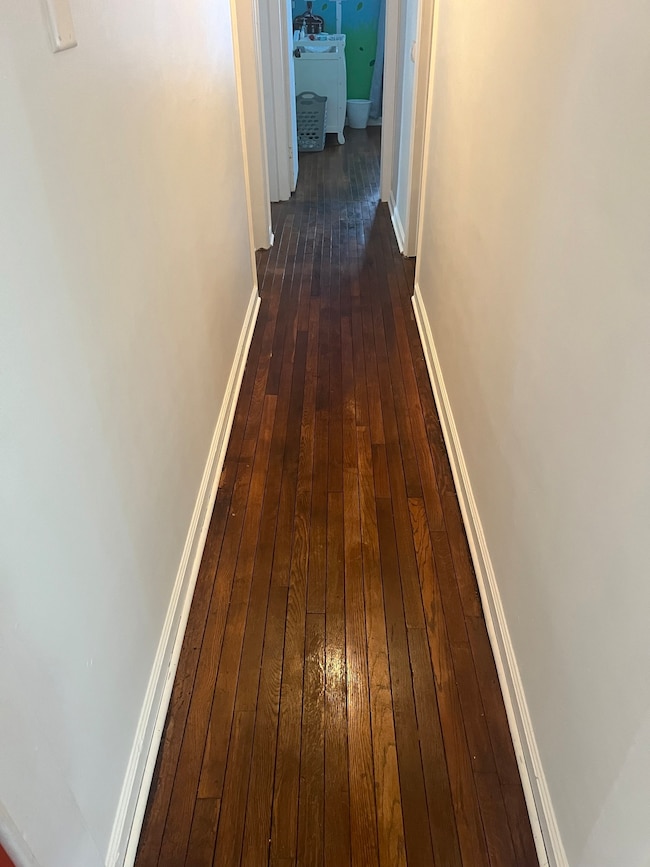
275 N Vine St Plainfield, IN 46168
Highlights
- Mature Trees
- Wood Flooring
- Covered patio or porch
- Central Elementary School Rated A
- No HOA
- 4-minute walk to Franklin Park
About This Home
As of April 2024Certainly! Let's explore the details of this charming bungalow in Plainfield: Location: The bungalow is situated in Plainfield, a lovely area known for its peaceful surroundings. Quick walk to new remodeled Franklin Park Bedrooms: It features 3 bedrooms, providing ample space for family members or guests. Bathrooms: There's 1.5 bathrooms, ensuring convenience for daily routines. Carport: The property includes a carport, protecting your vehicle from the elements. Privacy Fence: A full privacy fence surrounds the property, offering seclusion and security. Picnic Area: Enjoy outdoor gatherings in the great picnic area-perfect for barbecues and relaxation. Above-Ground Pool: The small above-ground pool adds a refreshing touch during warm months. Mini Barn: A mini barn provides extra storage space for tools, equipment, or hobbies. Interior Features: Hardwood Flooring: The bungalow boasts hardwood flooring, adding warmth and character. New Kitchen Cabinets: The new kitchen cabinets enhance functionality and aesthetics. Built-in Corner Cabinet: A thoughtful corner cabinet maximizes storage and style. Tabletop Dishwasher: For added convenience, a tabletop dishwasher is included (optional). Roof: The new roof in 2022 ensures durability and protection from the elements. This delightful bungalow offers a blend of comfort, practicality, and charm. Whether you're relaxing indoors or enjoying the outdoor spaces.
Last Agent to Sell the Property
Carpenter, REALTORS® Brokerage Email: cadams@callcarpenter.com License #RB14019398 Listed on: 03/22/2024

Co-Listed By
Carpenter, REALTORS® Brokerage Email: cadams@callcarpenter.com License #RB14050384
Home Details
Home Type
- Single Family
Est. Annual Taxes
- $564
Year Built
- Built in 1953
Lot Details
- 7,841 Sq Ft Lot
- Mature Trees
Parking
- 1 Car Garage
- Carport
Home Design
- Bungalow
- Wood Siding
- Stone
Interior Spaces
- 1,062 Sq Ft Home
- 1-Story Property
- Woodwork
- Combination Dining and Living Room
- Wood Flooring
- Crawl Space
- Fire and Smoke Detector
Kitchen
- Eat-In Kitchen
- Electric Oven
Bedrooms and Bathrooms
- 3 Bedrooms
Outdoor Features
- Covered patio or porch
- Shed
Schools
- Central Elementary School
- Plainfield Community Middle School
- Plainfield High School
Utilities
- Forced Air Heating System
- Heating System Uses Gas
- Electric Water Heater
Community Details
- No Home Owners Association
- Carters Subdivision
Listing and Financial Details
- Legal Lot and Block 11 / 18
- Assessor Parcel Number 321027484006000012
Ownership History
Purchase Details
Home Financials for this Owner
Home Financials are based on the most recent Mortgage that was taken out on this home.Purchase Details
Home Financials for this Owner
Home Financials are based on the most recent Mortgage that was taken out on this home.Purchase Details
Home Financials for this Owner
Home Financials are based on the most recent Mortgage that was taken out on this home.Purchase Details
Similar Homes in the area
Home Values in the Area
Average Home Value in this Area
Purchase History
| Date | Type | Sale Price | Title Company |
|---|---|---|---|
| Quit Claim Deed | $205,000 | None Listed On Document | |
| Warranty Deed | $205,000 | None Listed On Document | |
| Quit Claim Deed | -- | None Listed On Document | |
| Warranty Deed | -- | None Available | |
| Warranty Deed | -- | None Available |
Mortgage History
| Date | Status | Loan Amount | Loan Type |
|---|---|---|---|
| Open | $12,300 | No Value Available | |
| Open | $201,286 | FHA | |
| Closed | $12,300 | New Conventional | |
| Closed | $201,286 | FHA | |
| Previous Owner | $128,000 | New Conventional | |
| Previous Owner | $107,074 | FHA | |
| Previous Owner | $107,025 | FHA |
Property History
| Date | Event | Price | Change | Sq Ft Price |
|---|---|---|---|---|
| 04/11/2024 04/11/24 | Sold | $205,000 | +2.6% | $193 / Sq Ft |
| 03/25/2024 03/25/24 | Pending | -- | -- | -- |
| 03/25/2024 03/25/24 | For Sale | $199,900 | +83.4% | $188 / Sq Ft |
| 10/25/2018 10/25/18 | Sold | $109,000 | 0.0% | $103 / Sq Ft |
| 09/29/2018 09/29/18 | Pending | -- | -- | -- |
| 09/28/2018 09/28/18 | Off Market | $109,000 | -- | -- |
| 09/17/2018 09/17/18 | Price Changed | $109,900 | -5.2% | $103 / Sq Ft |
| 08/28/2018 08/28/18 | For Sale | $115,900 | -- | $109 / Sq Ft |
Tax History Compared to Growth
Tax History
| Year | Tax Paid | Tax Assessment Tax Assessment Total Assessment is a certain percentage of the fair market value that is determined by local assessors to be the total taxable value of land and additions on the property. | Land | Improvement |
|---|---|---|---|---|
| 2024 | $615 | $102,400 | $23,000 | $79,400 |
| 2023 | $565 | $97,400 | $21,900 | $75,500 |
| 2022 | $544 | $92,900 | $20,800 | $72,100 |
| 2021 | $531 | $86,300 | $20,800 | $65,500 |
| 2020 | $443 | $79,100 | $20,800 | $58,300 |
| 2019 | $452 | $80,300 | $20,400 | $59,900 |
| 2018 | $384 | $78,600 | $20,400 | $58,200 |
| 2017 | $1,439 | $71,800 | $19,600 | $52,200 |
| 2016 | $1,393 | $69,500 | $19,600 | $49,900 |
| 2014 | $1,399 | $69,700 | $19,600 | $50,100 |
Agents Affiliated with this Home
-
Beth Adams

Seller's Agent in 2024
Beth Adams
Carpenter, REALTORS®
(317) 281-6009
17 in this area
46 Total Sales
-
Cordney Adams
C
Seller Co-Listing Agent in 2024
Cordney Adams
Carpenter, REALTORS®
(317) 281-2389
10 in this area
19 Total Sales
-
Sarah Noel

Buyer's Agent in 2024
Sarah Noel
The Stewart Home Group
(317) 831-1313
3 in this area
111 Total Sales
-
Jan Mathis

Seller's Agent in 2018
Jan Mathis
Mathis Real Estate
(317) 523-2324
3 in this area
56 Total Sales
Map
Source: MIBOR Broker Listing Cooperative®
MLS Number: 21970429
APN: 32-10-27-484-006.000-012
- 100 Lincoln St
- 249 N Mill St
- 454 Pickett St
- 323 S Vine St
- 643 Harlan St
- 594 Windward Ln
- 227 Vestal Rd
- 222 Hanley St
- 409 Hanley St
- 518 N Carr Rd
- 770 Viewpoint Dr
- 720 Willow Pointe Dr N
- 210 Kentucky Ave
- 728 Christin Ct
- 5971 Portman Place
- 4179 Hume Ave
- 4144 Cupertino Ave Unit 38F
- 4148 Cupertino Ave
- 4152 Cupertino Ave
- 5964 Lomita Ave
