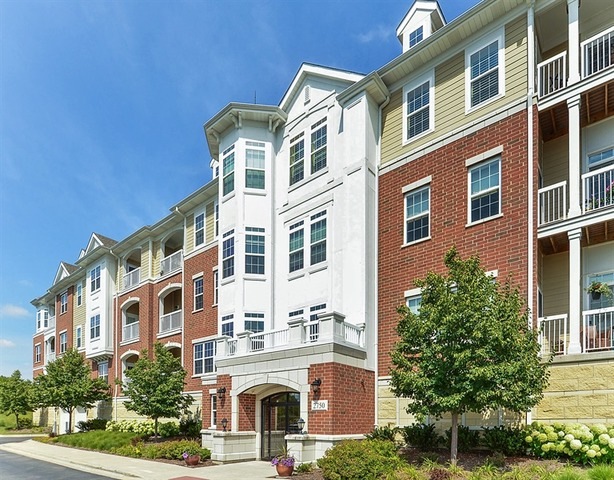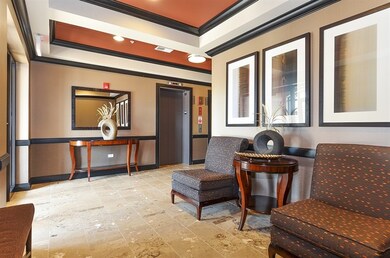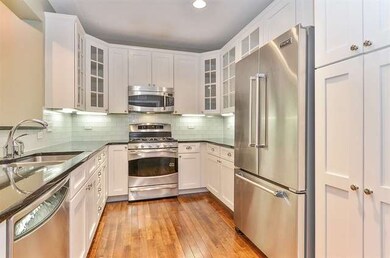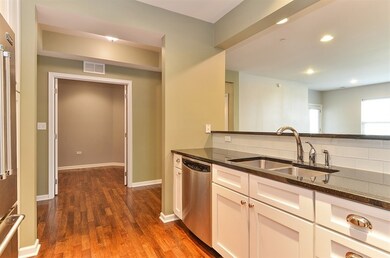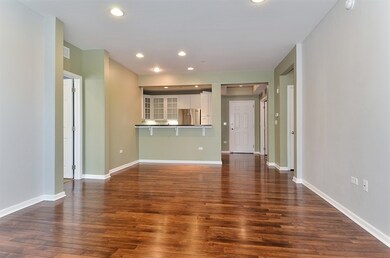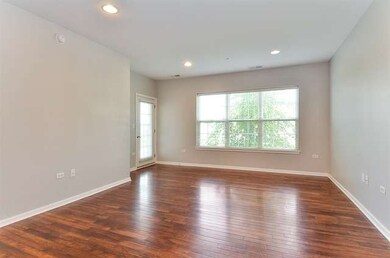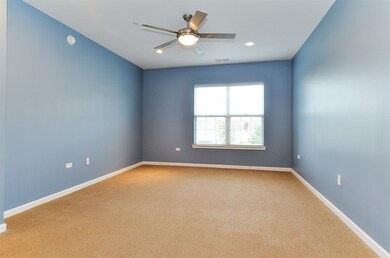
2750 Commons Dr Unit 205 Glenview, IL 60026
The Glen NeighborhoodHighlights
- Wood Flooring
- Den
- Balcony
- Glen Grove Elementary School Rated A-
- Stainless Steel Appliances
- Attached Garage
About This Home
As of November 2024ONE LEVEL LIVING AT ITS BEST IN THE HEART OF THE GLEN! COVETED PATRIOT COMMONS BENNETT MODEL WITH TWO SUNNY BEDROOMS, TWO BATHROOMS PLUS A DEN. GOLF COURSE VIEWS FROM LIVING ROOM AND BOTH BEDROOMS. FABULOUS WHITE KITCHEN CABINETRY WITH GRANITE COUNTERTOPS AND GLASS SUBWAY TILE BACKSPLASH. HIGH END STAINLESS STEEL APPLIANCES AND BREAKFAST BAR. GLEAMING HARDWOOD FLOORS IN KITCHEN, FOYER, DEN AND LIVING/DINING AREA. GORGEOUS MASTER SUITE WITH CUSTOM SHELVING IN WALK-IN CLOSET. LARGE IN-UNIT LAUNDRY. ONE UNDERGROUND HEATED PARKING SPACE AND A LARGE STORAGE LOCKER. ELEVATOR BUILDING. GREAT PARTY ROOM WITH FULL KITCHEN. CLOSE TO ALL THAT THE GLEN HAS TO OFFER, PARK CENTER AND TRAIN.
Last Agent to Sell the Property
Kate Campbell
Berkshire Hathaway HomeServices KoenigRubloff Listed on: 10/01/2015
Last Buyer's Agent
John Kirchner
Hometown Real Estate License #475134551

Property Details
Home Type
- Condominium
Est. Annual Taxes
- $7,691
Year Built
- 2010
HOA Fees
- $474 per month
Parking
- Attached Garage
- Garage Door Opener
- Driveway
- Parking Included in Price
- Garage Is Owned
Home Design
- Brick Exterior Construction
- Asphalt Shingled Roof
- Concrete Siding
Interior Spaces
- Den
- Wood Flooring
- Door Monitored By TV
Kitchen
- Breakfast Bar
- Oven or Range
- <<microwave>>
- High End Refrigerator
- Dishwasher
- Stainless Steel Appliances
- Disposal
Bedrooms and Bathrooms
- Primary Bathroom is a Full Bathroom
- Dual Sinks
- Separate Shower
Laundry
- Dryer
- Washer
Outdoor Features
- Balcony
Utilities
- Forced Air Heating and Cooling System
- Heating System Uses Gas
- Lake Michigan Water
Community Details
Pet Policy
- Pets Allowed
Additional Features
- Common Area
- Storm Screens
Ownership History
Purchase Details
Home Financials for this Owner
Home Financials are based on the most recent Mortgage that was taken out on this home.Similar Homes in Glenview, IL
Home Values in the Area
Average Home Value in this Area
Purchase History
| Date | Type | Sale Price | Title Company |
|---|---|---|---|
| Deed | $520,000 | Fidelity National Title |
Property History
| Date | Event | Price | Change | Sq Ft Price |
|---|---|---|---|---|
| 11/22/2024 11/22/24 | Sold | $520,000 | -7.1% | $374 / Sq Ft |
| 11/22/2024 11/22/24 | Pending | -- | -- | -- |
| 11/22/2024 11/22/24 | For Sale | $560,000 | +42.9% | $402 / Sq Ft |
| 01/21/2016 01/21/16 | Sold | $392,000 | -5.5% | $282 / Sq Ft |
| 12/16/2015 12/16/15 | Pending | -- | -- | -- |
| 10/01/2015 10/01/15 | For Sale | $415,000 | -- | $298 / Sq Ft |
Tax History Compared to Growth
Tax History
| Year | Tax Paid | Tax Assessment Tax Assessment Total Assessment is a certain percentage of the fair market value that is determined by local assessors to be the total taxable value of land and additions on the property. | Land | Improvement |
|---|---|---|---|---|
| 2024 | $7,691 | $40,716 | $1,259 | $39,457 |
| 2023 | $7,434 | $40,716 | $1,259 | $39,457 |
| 2022 | $7,434 | $40,716 | $1,259 | $39,457 |
| 2021 | $2,838 | $17,399 | $604 | $16,795 |
| 2020 | $2,906 | $17,399 | $604 | $16,795 |
| 2019 | $2,702 | $19,128 | $604 | $18,524 |
| 2018 | $5,946 | $32,036 | $528 | $31,508 |
| 2017 | $7,172 | $32,036 | $528 | $31,508 |
Agents Affiliated with this Home
-
Peter Lee

Seller's Agent in 2024
Peter Lee
Real Broker LLC
(847) 496-0081
2 in this area
93 Total Sales
-
K
Seller's Agent in 2016
Kate Campbell
Berkshire Hathaway HomeServices KoenigRubloff
-
J
Buyer's Agent in 2016
John Kirchner
Hometown Real Estate
Map
Source: Midwest Real Estate Data (MRED)
MLS Number: MRD09052690
APN: 04-27-302-018-1003
- 2750 Commons Dr Unit 412
- 1867 Admiral Ct Unit 91
- 1855 Admiral Ct Unit 97
- 1619 Patriot Blvd
- 1613 Constitution Dr
- 3700 Capri Unit 607 Ct Unit 607
- 1597 Monterey Dr
- 1669 Monterey Dr
- 2013 Valor Ct Unit 41
- 2028 Valor Ct Unit 8
- 2056 Valor Ct Unit 15
- 1318 Bennington Ct
- 1724 Bluestem Ln Unit 2
- 1608 Saratoga Ln
- 1699 Bluestem Ln Unit 1
- 2171 Patriot Blvd
- 2421 Swainwood Dr
- 2300 Swainwood Dr
- 2946 Knollwood Ln
- 1430 Lehigh Ave Unit B2
