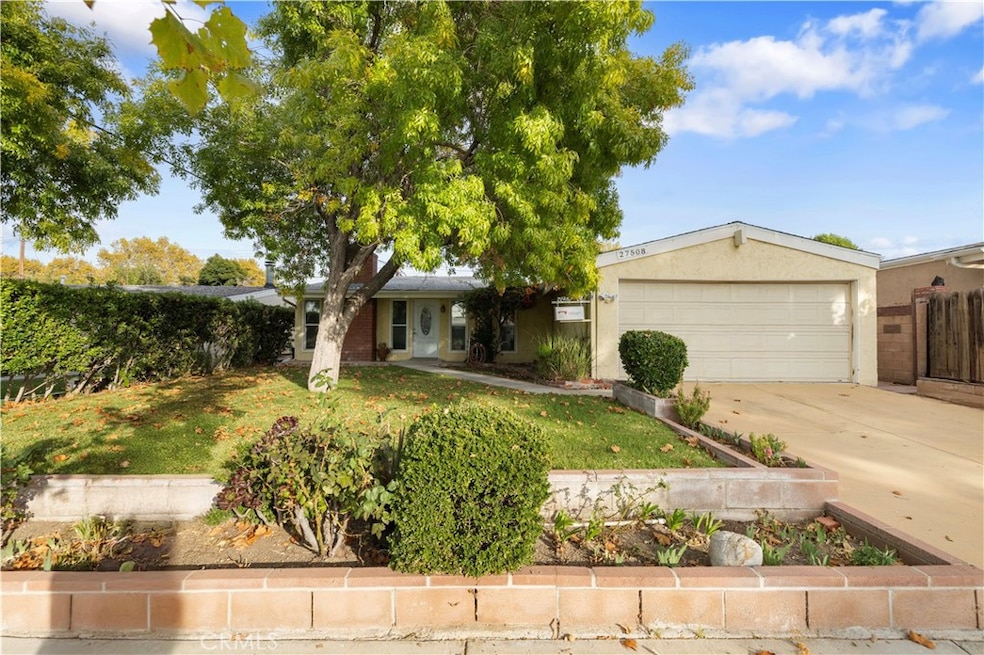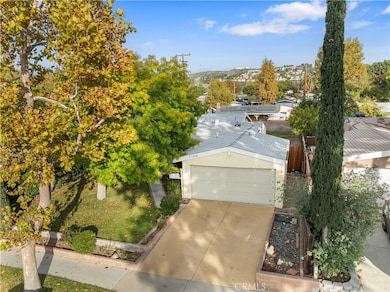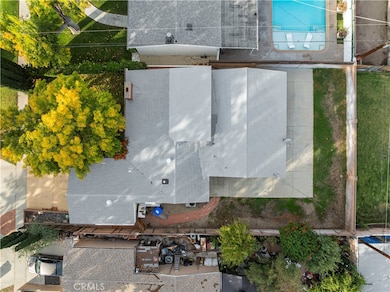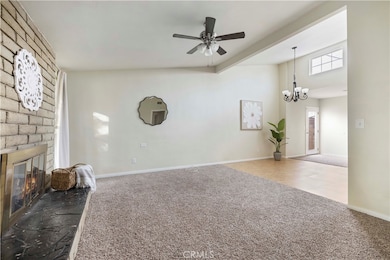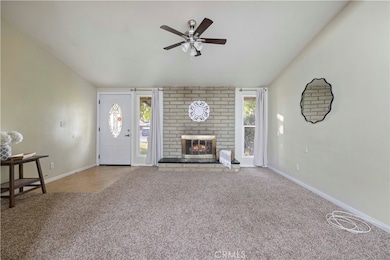27508 Esterbrook Ave Canyon Country, CA 91351
Estimated payment $4,243/month
Highlights
- Property is near a park
- Vaulted Ceiling
- Lawn
- Sierra Vista Junior High School Rated A-
- Main Floor Bedroom
- No HOA
About This Home
Welcome to this beautiful single-story home in the heart of Canyon Country! Offering 5 bedrooms and 2 bathrooms, this gem is packed with value and charm. Step inside to find attractive, newer carpet, recessed lighting, an updated kitchen featuring stainless steel appliances, granite countertops, and plenty of cabinet space. You'll find a living room that boasts a brick fireplace, vaulted ceilings, and a ceiling fan. The bathrooms have been tastefully upgraded with attractive tile finishes, and the spacious bedrooms provide room for everyone to spread out and relax. Enjoy seamless indoor-outdoor living with French doors leading to the backyard patio, perfect for gatherings, BBQs, or a quiet evening under the stars. The generous yard and 2-car garage add to the home’s everyday convenience. Great location near shopping, dining, freeway access, and Sierra Vista Jr. High, this home offers comfort, accessibility, and community, all with no HOA and no Mello Roos. Pride of ownership at an incredible value. Welcome home!
Listing Agent
RE/MAX Gateway Brokerage Phone: 661-993-6324 License #01790495 Listed on: 11/06/2025
Home Details
Home Type
- Single Family
Est. Annual Taxes
- $3,559
Year Built
- Built in 1961
Lot Details
- 6,070 Sq Ft Lot
- Landscaped
- Sprinkler System
- Lawn
- Back and Front Yard
Parking
- 2 Car Attached Garage
- Parking Available
Home Design
- Entry on the 1st floor
- Turnkey
Interior Spaces
- 1,560 Sq Ft Home
- 1-Story Property
- Vaulted Ceiling
- Recessed Lighting
- Living Room with Fireplace
- Neighborhood Views
Bedrooms and Bathrooms
- 5 Main Level Bedrooms
- Walk-In Closet
- 2 Full Bathrooms
Laundry
- Laundry Room
- Laundry in Garage
- Washer and Gas Dryer Hookup
Location
- Property is near a park
- Suburban Location
Additional Features
- Exterior Lighting
- Central Heating and Cooling System
Community Details
- No Home Owners Association
- North Oaks Lower Subdivision
Listing and Financial Details
- Tax Lot 110
- Tax Tract Number 25926
- Assessor Parcel Number 2803002015
- $799 per year additional tax assessments
Map
Home Values in the Area
Average Home Value in this Area
Tax History
| Year | Tax Paid | Tax Assessment Tax Assessment Total Assessment is a certain percentage of the fair market value that is determined by local assessors to be the total taxable value of land and additions on the property. | Land | Improvement |
|---|---|---|---|---|
| 2025 | $3,559 | $231,897 | $52,294 | $179,603 |
| 2024 | $3,559 | $227,351 | $51,269 | $176,082 |
| 2023 | $3,438 | $222,894 | $50,264 | $172,630 |
| 2022 | $3,449 | $218,525 | $49,279 | $169,246 |
| 2021 | $3,392 | $214,241 | $48,313 | $165,928 |
| 2019 | $3,279 | $207,888 | $46,881 | $161,007 |
| 2018 | $3,170 | $203,812 | $45,962 | $157,850 |
| 2016 | $1,845 | $104,999 | $44,178 | $60,821 |
| 2015 | $1,774 | $103,423 | $43,515 | $59,908 |
| 2014 | $1,661 | $101,398 | $42,663 | $58,735 |
Property History
| Date | Event | Price | List to Sale | Price per Sq Ft |
|---|---|---|---|---|
| 11/06/2025 11/06/25 | For Sale | $750,000 | -- | $481 / Sq Ft |
Purchase History
| Date | Type | Sale Price | Title Company |
|---|---|---|---|
| Interfamily Deed Transfer | -- | Lawyers Title | |
| Interfamily Deed Transfer | -- | None Available |
Source: California Regional Multiple Listing Service (CRMLS)
MLS Number: SR25255590
APN: 2803-002-015
- 19460 Delight St
- 27419 Fairport Ave
- 19648 Lonerock St
- Plan 2 at Altis at Skyline
- Plan 3 at Altis at Skyline
- Plan 6 at Altis at Skyline
- Plan 1 at Altis at Skyline
- Plan 4 at Altis at Skyline
- Plan 5 at Altis at Skyline
- 19230 Nearbrook St
- 19631 Fairweather St
- 27520 Glasser Ave
- 19615 Cedarcreek St
- 19703 Kamm Ct
- 26838 Albion Way
- 26906 Trestles Dr
- 18920 Felbridge St
- 19842 Canyon View Dr
- 27809 Blue Sky Ln
- 27859 Camp Plenty Rd
- 27416 Dewdrop Ave
- 27858 Crosspath Ave
- 28085 Whites Canyon Rd
- 26914 Rainbow Glen Dr Unit 212
- 18802 Mandan St Unit 910
- 19714 Steinway St
- 26741 N Isabella Pkwy
- 18914 Circle of The Oaks
- 26827 Circle of The Oaks
- 27520 Sierra Hwy
- 18071 Beneda Ln
- 18414 W Jakes Way
- 19300 Maybrook Ln
- 27940 Solamint Rd
- 27932 Calypso Ln
- 18701 Flying Tiger Dr
- 28063 Catherine Dr Unit Beautiful Condo
- 26265 Rainbow Glen Dr
- 27279 Sarabande Ln Unit 250
- 18005 W Annes Cir
