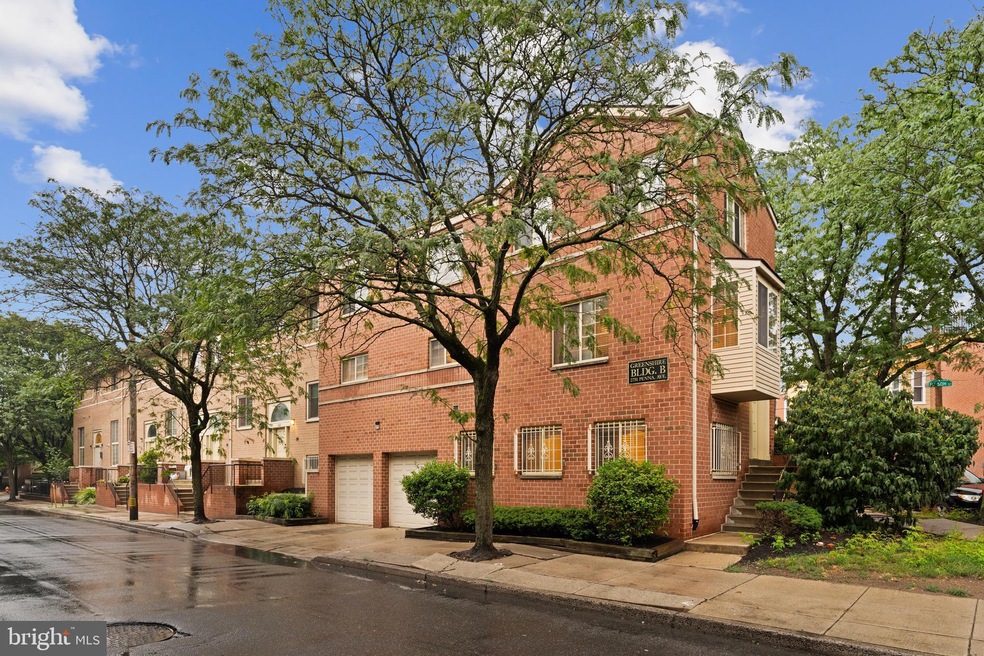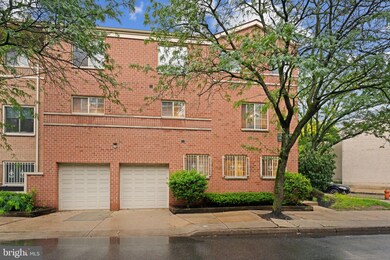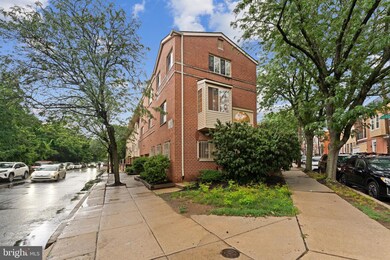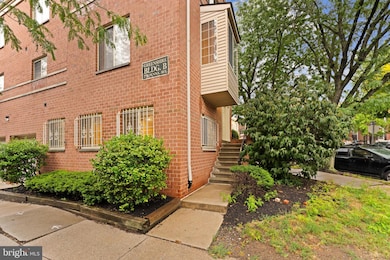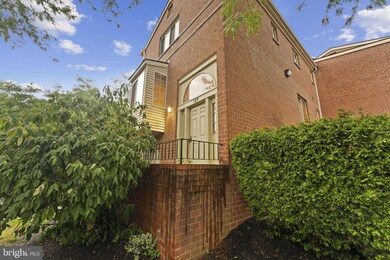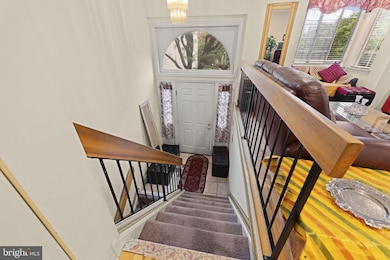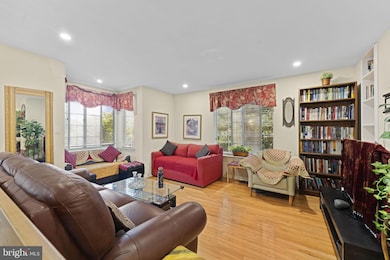2751 Pennsylvania Ave Unit B109 Philadelphia, PA 19130
Fairmount NeighborhoodHighlights
- Contemporary Architecture
- 1 Car Direct Access Garage
- Central Air
- 1 Fireplace
- Bathtub with Shower
- Property is in excellent condition
About This Home
Contemporary & Spacious 2BR/2BA Townhouse-Style Condo with Garage Parking in Art Museum Neighborhood. Welcome to this bright and beautifully maintained two-story residence perfectly situated in the heart of the sought-after Art Museum neighborhood. This home offers a split floor plan for privacy and is an ideal blend of modern comfort and urban convenience. Step inside to a light-filled open main level with hardwood flooring featuring a large living room with fireplace, seamlessly flowing into a dining area and kitchen complete with a breakfast bar—perfect for entertaining. On this level is the generous primary bedroom suite, which boasts a walk-in closet and a private en-suite bathroom. A second bedroom and full ensuite bathroom on the lower level provide space for guests, a home office, or a roommate. Additional highlights include in-unit washer and dryer, central air, and an attached garage for secure, convenient parking. Enjoy easy access to Fairmount Park, museums, cafes, and public transportation, all just steps from your front door. Close to Schuylkill River Trail and Boat House Row. Nearby are Whole Foods Market, Trader Joe's, and Giant. Convenient to HUP, CHOP, U of P, and Drexel. Don’t miss this opportunity to rent a stylish and move-in-ready home in one of Philadelphia’s most vibrant neighborhoods.
Townhouse Details
Home Type
- Townhome
Est. Annual Taxes
- $5,270
Year Built
- Built in 1988
Lot Details
- Southeast Facing Home
- Property is in excellent condition
HOA Fees
- $506 Monthly HOA Fees
Parking
- 1 Car Direct Access Garage
- Garage Door Opener
- 1 Assigned Parking Space
Home Design
- Contemporary Architecture
- Block Foundation
- Masonry
Interior Spaces
- 1,325 Sq Ft Home
- Property has 2 Levels
- 1 Fireplace
- Dining Area
Bedrooms and Bathrooms
- Bathtub with Shower
Utilities
- Central Air
- Heat Pump System
- Electric Water Heater
Listing and Financial Details
- Residential Lease
- Security Deposit $2,800
- Requires 3 Months of Rent Paid Up Front
- Tenant pays for electricity, cable TV, heat, hot water, internet
- The owner pays for water, sewer, trash collection
- Rent includes water, sewer, snow removal, trash removal
- No Smoking Allowed
- 12-Month Min and 24-Month Max Lease Term
- Available 8/15/25
- Assessor Parcel Number 888151733
Community Details
Overview
- Greenshire On The Park Condos
- Greenshire On The Park Community
- Art Museum Area Subdivision
- Property Manager
Pet Policy
- Pets allowed on a case-by-case basis
Map
Source: Bright MLS
MLS Number: PAPH2507832
APN: 888151733
- 2801 Pennsylvania Ave Unit A206
- 2729 Reno St
- 825 N 27th St
- 827 N Newkirk St
- 841 N Newkirk St
- 2601 Pennsylvania Ave Unit 924
- 2601 Pennsylvania Ave Unit 710
- 2601 Pennsylvania Ave Unit 952
- 2601 Pennsylvania Ave Unit 927
- 2601 Pennsylvania Ave Unit 252
- 829 Lecount St
- 825 N 29th St Unit 4I
- 825 N 29th St Unit 5G
- 825 N 29th St Unit 1B
- 814 N 26th St
- 2821 Parrish St Unit F
- 761-65 N 26th St
- 820 N Stillman St
- 844 846 N 29th St Unit 108
- 2931 Pennsylvania Ave
