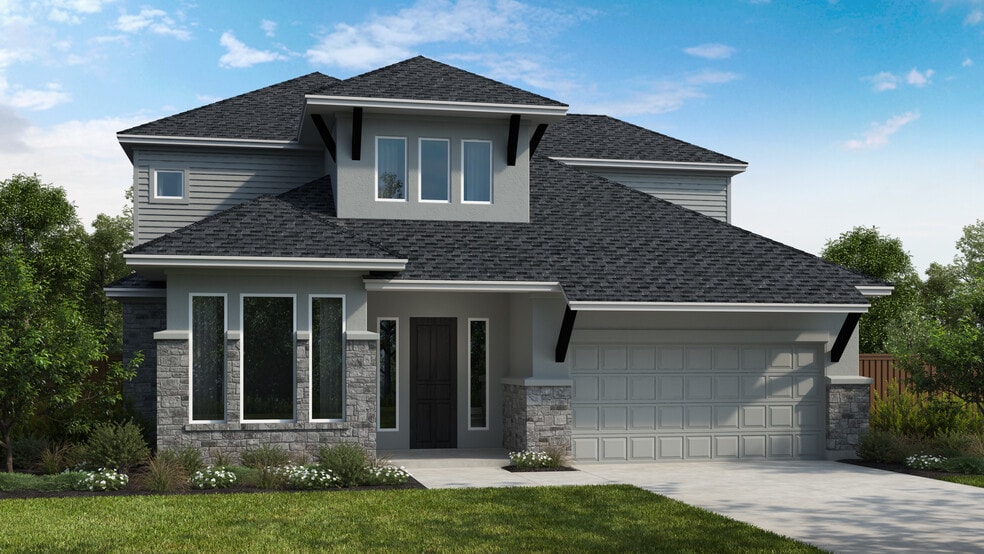
Estimated payment $4,184/month
Highlights
- New Construction
- Double Oven
- Park
- Kendall Elementary School Rated A
- Community Playground
- Greenbelt
About This Home
We are very excited to introduce the new Guadalupe plan designed for modern living, while offeringmultiple upgrade options that will make this house perfectly fit your family! Step into a home where luxury meets functionality, this plan is designed to make daily living effortlessby utilizing space for privacy and family activities. With an open concept floor plan this two-story has an open entry, tall ceilings, and a family room surrounded by natural light that opens to the second floor.This plan includes a downstairs bedroom and bath for multi-generational living or if you just want tohave a comfortable space for your guests. Add the Powder option to make this downstairs bath a truly private domain. The upstairs bedrooms are strategically placed to provide privacy, ensuring each family member can enjoy their own personal retreat while the spacious Game Room provides the perfect opportunity for entertainment and quality time. For those who love to keep everything neat and organized, the tandem garage offers expansive storage solutions, as well.The Guadalupe offers incredible options to expand your space which include an optional Bath 4, aMedia Room, and a Bedroom 5 with Bath 5 on the second floor. Add the Expanded Kitchen option or a cutting-edge Micro drawer microwave and double oven option for optimum efficiency and versatility. Adjacent to the kitchen is a huge pantry, offering generous storage space for all your culinary essentials and more. With all the space, storage, and luxury features you could ask for, this plan is an exceptional place to call home.
Sales Office
All tours are by appointment only. Please contact sales office to schedule.
Home Details
Home Type
- Single Family
HOA Fees
- $58 Monthly HOA Fees
Parking
- 3 Car Garage
Taxes
Home Design
- New Construction
Interior Spaces
- 2-Story Property
- Double Oven
Bedrooms and Bathrooms
- 4 Bedrooms
Community Details
Overview
- Association fees include ground maintenance
- Greenbelt
Recreation
- Community Playground
- Park
- Trails
Map
Other Move In Ready Homes in Windsong
About the Builder
- Windsong
- Windsong - 60’
- Windsong - 50’
- Caliza Reserve
- Caliza Reserve
- LOT 30 Toutant Beauregard Rd
- Scenic Crest - Premier Series
- Fox Falls
- 27016 Toutant Beauregard Rd
- 11129 Barreal
- 28010 Versant Hills
- 11240 Ensor St
- 24935 Pecan Creek Ln
- 25151 Buffalo Clover
- 26019 Washita
- 25142 Buffalo Clover
- 11311 Montell Point
- 25107 Buffalo Clover
- 25134 Buffalo Clover
- 29343 Cheyenne Ridge
