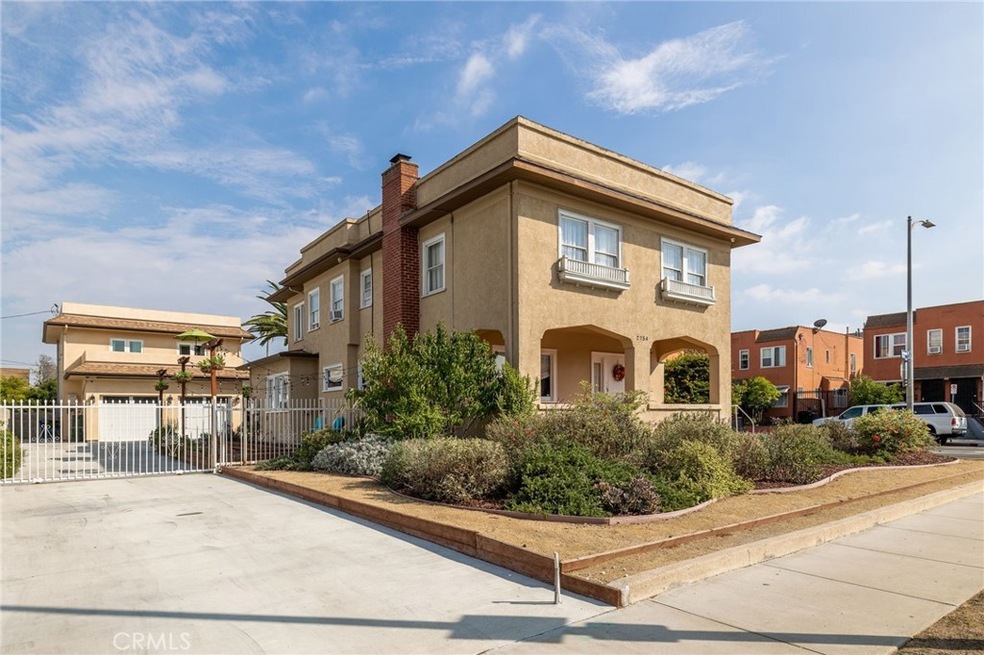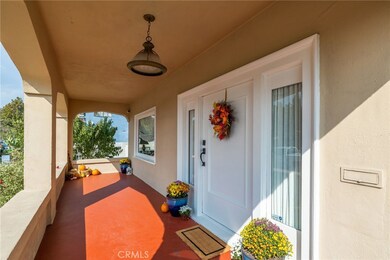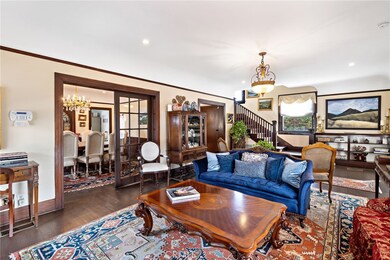
2754 Kenwood Ave Los Angeles, CA 90007
Adams-Normandie NeighborhoodHighlights
- Art Studio
- Primary Bedroom Suite
- Updated Kitchen
- Newly Remodeled
- City Lights View
- Colonial Architecture
About This Home
As of October 2024LOCATION! CHARACTER! HOME + ADU: This charming, light-filled, turn of the century home (w/NEW ROOF Nov. 2022) is a contributor to the heart of the West Adams/Normandie HPOZ. It owes much of its original eclectic character to Colonial, American Four Square and Craftsman architecture. Greeted by a grand porch with Tudor arches, one enters a spacious formal living room with high coved ceilings including a fully restored gas and wood burning fireplace and original hardwood floors. From the living room, a large formal dining room with French doors, original built-in armoires and vintage sconce light fixtures create an elegant ambiance for entertaining. Modern gourmet kitchen with a large granite island and French doors that open to an over-sized deck overlooking the backyard with 12’ hedge, centrally located Canary Island palm tree. Massive laundry room, suitable for a walk-in pantry; plus a half bathroom. Upstairs: four spacious bedrooms include a primary retreat with a luxurious ensuite bath. Situated at the end of the long, gated driveway (which is wired for powered gates) is a brand-new, detached 2-car garage with top of the line powered garage doors and separate artist studio. * Home is within the USC Neighborhood Homeownership subsidy area for USC employees.
****** INCREDIBLE BRAND NEW ADU on-site *******
Above the garage is a stunning, turn-key custom built 1 Bed/1Bath ADU with its own address, 2754 ½ Kenwood Ave. The ADU comes fully equipped with a gourmet kitchen with brilliant white quartz countertops, low profile appliances including two SubZeros under the counter (fridge and fridge-freezer combo), a mini Italian dishwasher, electric oven and induction range - all designed to maintain a spacious full-size kitchen for a gourmet chef experience. The luxurious bathroom features black and white marble hexagon floor tile and white hexagon marble tile line the rain-head shower floor to ceiling. Both living room and bedroom have French doors leading to a huge balcony/patio that is piped for gas for a fire pit. The unit also features a stacked washer/dryer, split a/c unit, wall mounted TV, built-in speakers and is wired for connection.
Last Agent to Sell the Property
Real Brokerage Technologies Brokerage Phone: 310-308-2609 License #00880972 Listed on: 10/14/2022

Home Details
Home Type
- Single Family
Est. Annual Taxes
- $11,765
Year Built
- Built in 1922 | Newly Remodeled
Lot Details
- 9,004 Sq Ft Lot
- Desert faces the front of the property
- Wrought Iron Fence
- Landscaped
- Corner Lot
- Back Yard
- Property is zoned LAR2
Parking
- 2.5 Car Garage
- Parking Available
- Front Facing Garage
- Garage Door Opener
- Driveway
Property Views
- City Lights
- Neighborhood
Home Design
- Colonial Architecture
- Craftsman Architecture
Interior Spaces
- 3,502 Sq Ft Home
- 2-Story Property
- Built-In Features
- Wood Burning Fireplace
- Gas Fireplace
- French Doors
- Living Room with Fireplace
- Dining Room
- Home Office
- Art Studio
- Wood Flooring
- Laundry Room
- Unfinished Basement
Kitchen
- Updated Kitchen
- Breakfast Area or Nook
- Breakfast Bar
- Walk-In Pantry
- Kitchen Island
- Granite Countertops
Bedrooms and Bathrooms
- 5 Bedrooms | 1 Main Level Bedroom
- All Upper Level Bedrooms
- Primary Bedroom Suite
Outdoor Features
- Deck
- Patio
- Front Porch
Utilities
- Natural Gas Connected
Community Details
- No Home Owners Association
Listing and Financial Details
- Legal Lot and Block 11 / 2
- Assessor Parcel Number 5054009011
- $512 per year additional tax assessments
Ownership History
Purchase Details
Home Financials for this Owner
Home Financials are based on the most recent Mortgage that was taken out on this home.Purchase Details
Home Financials for this Owner
Home Financials are based on the most recent Mortgage that was taken out on this home.Purchase Details
Home Financials for this Owner
Home Financials are based on the most recent Mortgage that was taken out on this home.Purchase Details
Similar Homes in Los Angeles, CA
Home Values in the Area
Average Home Value in this Area
Purchase History
| Date | Type | Sale Price | Title Company |
|---|---|---|---|
| Grant Deed | $1,500,000 | Upward Title Company | |
| Interfamily Deed Transfer | -- | Accommodation | |
| Interfamily Deed Transfer | -- | Chicago Title | |
| Grant Deed | $645,000 | Provident Title Company | |
| Trustee Deed | $364,600 | None Available |
Mortgage History
| Date | Status | Loan Amount | Loan Type |
|---|---|---|---|
| Open | $1,500,000 | VA | |
| Previous Owner | $109,890 | Credit Line Revolving | |
| Previous Owner | $880,000 | New Conventional | |
| Previous Owner | $141,000 | Construction | |
| Previous Owner | $150,000 | Credit Line Revolving | |
| Previous Owner | $717,000 | Adjustable Rate Mortgage/ARM | |
| Previous Owner | $50,000 | Credit Line Revolving | |
| Previous Owner | $645,000 | New Conventional | |
| Previous Owner | $50,000 | Credit Line Revolving | |
| Previous Owner | $580,000 | Adjustable Rate Mortgage/ARM | |
| Previous Owner | $633,317 | FHA | |
| Previous Owner | $331,000 | Unknown | |
| Previous Owner | $207,600 | Unknown | |
| Previous Owner | $60,000 | Credit Line Revolving |
Property History
| Date | Event | Price | Change | Sq Ft Price |
|---|---|---|---|---|
| 06/28/2025 06/28/25 | For Rent | $8,700 | 0.0% | -- |
| 10/24/2024 10/24/24 | Sold | $1,500,000 | +0.1% | $428 / Sq Ft |
| 08/07/2024 08/07/24 | Pending | -- | -- | -- |
| 06/10/2024 06/10/24 | Price Changed | $1,499,000 | -7.8% | $428 / Sq Ft |
| 09/15/2023 09/15/23 | Price Changed | $1,625,000 | -3.8% | $464 / Sq Ft |
| 07/07/2023 07/07/23 | For Sale | $1,690,000 | +12.7% | $483 / Sq Ft |
| 01/26/2023 01/26/23 | Off Market | $1,500,000 | -- | -- |
| 01/25/2023 01/25/23 | For Sale | $1,690,000 | +12.7% | $483 / Sq Ft |
| 01/24/2023 01/24/23 | Off Market | $1,500,000 | -- | -- |
| 11/14/2022 11/14/22 | Price Changed | $1,690,000 | -4.8% | $483 / Sq Ft |
| 10/14/2022 10/14/22 | For Sale | $1,775,000 | +175.2% | $507 / Sq Ft |
| 01/29/2015 01/29/15 | Sold | $645,000 | -0.6% | $222 / Sq Ft |
| 12/14/2014 12/14/14 | Pending | -- | -- | -- |
| 11/22/2014 11/22/14 | For Sale | $649,000 | -- | $223 / Sq Ft |
Tax History Compared to Growth
Tax History
| Year | Tax Paid | Tax Assessment Tax Assessment Total Assessment is a certain percentage of the fair market value that is determined by local assessors to be the total taxable value of land and additions on the property. | Land | Improvement |
|---|---|---|---|---|
| 2024 | $11,765 | $942,603 | $607,990 | $334,613 |
| 2023 | $11,545 | $924,121 | $596,069 | $328,052 |
| 2022 | $11,020 | $906,002 | $584,382 | $321,620 |
| 2021 | $10,869 | $888,238 | $572,924 | $315,314 |
| 2019 | $8,538 | $694,914 | $555,932 | $138,982 |
| 2018 | $8,426 | $681,289 | $545,032 | $136,257 |
| 2016 | $8,039 | $654,836 | $523,869 | $130,967 |
| 2015 | $7,612 | $611,988 | $458,991 | $152,997 |
| 2014 | $1,125 | $72,042 | $42,270 | $29,772 |
Agents Affiliated with this Home
-
Jessica Nascimento

Seller's Agent in 2025
Jessica Nascimento
Pacific Homefront, Inc.
(760) 521-5468
28 Total Sales
-
Nick Peters
N
Seller's Agent in 2024
Nick Peters
Real Brokerage Technologies
(310) 308-2609
1 in this area
46 Total Sales
-
Ian Jensen

Buyer's Agent in 2024
Ian Jensen
eXp Realty of California, Inc.
(802) 309-3872
1 in this area
107 Total Sales
-
Bryan Castillo

Seller's Agent in 2015
Bryan Castillo
Castillo Realty Group, Inc.
(310) 498-6908
5 Total Sales
Map
Source: California Regional Multiple Listing Service (CRMLS)
MLS Number: SB22214823
APN: 5054-009-011
- 2745 Kenwood Ave
- 2917 Kenwood Ave
- 2921 Kenwood Ave
- 2712 Kenwood Ave
- 2656 Kenwood Ave
- 2945 Van Buren Place
- 2920 Van Buren Place
- 2955 Van Buren Place
- 2636 S Normandie Ave
- 2913 Brighton Ave
- 2820 S Budlong Ave
- 3021 Kenwood Ave
- 2628 Van Buren Place
- 2957 Brighton Ave
- 1435 W 30th St
- 3110 Raymond Ave
- 1438 W 30th St
- 3116 S Normandie Ave
- 2943 Walton Ave
- 1492 W 28th St






