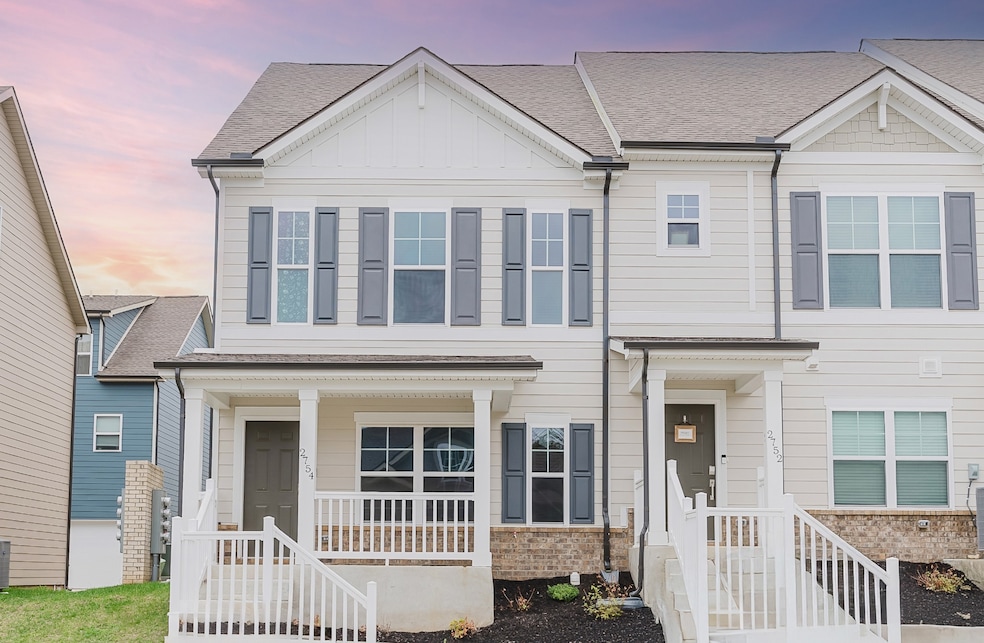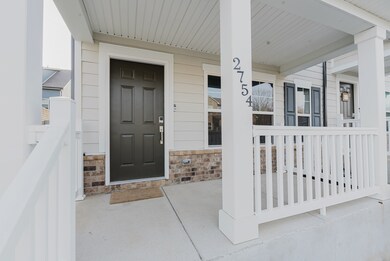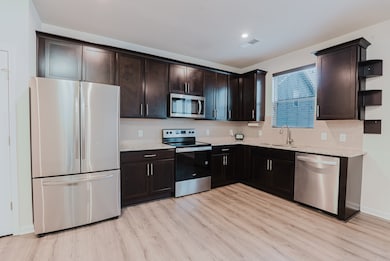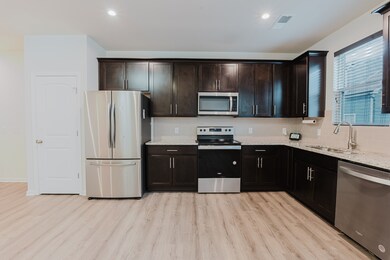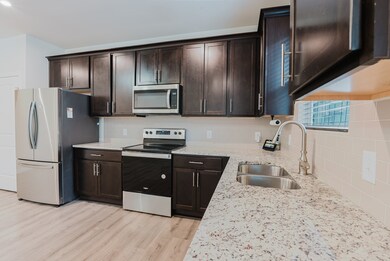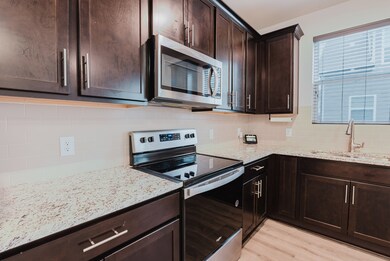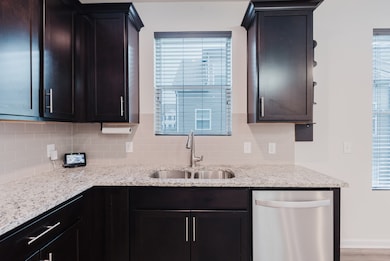
2754 Sparrowgap Trail Nashville, TN 37013
Four Corners NeighborhoodEstimated payment $2,029/month
Highlights
- 2 Car Attached Garage
- Central Heating
- Carpet
- Cooling Available
About This Home
Welcome to 2754 Sparrowgap Trl! This well-maintained end-unit townhouse, built in 2022, offers 3 bedrooms, 3 bathrooms, and 1,528 sq ft of thoughtful living space. Inside, you’ll find an open layout that allows natural light to fill the home, creating a warm and inviting atmosphere. The open kitchen features granite countertops, a tile backsplash, and stainless steel appliances, combining style and convenience. Each of the three bedrooms comes with its own walk-in closet, providing plenty of storage space. The attached 2-car garage offers additional room for storage, helping to keep your home organized and clutter-free. Located just minutes from Percy Priest Lake, BNA Airport, and major interstates (I-24 and I-40), this home offers easy access to travel and commute. You’re only 20 minutes from Nashville, Mt. Juliet, and Murfreesboro, with essential shopping and dining options like Publix, Walmart, and a variety of restaurants close by via Murfreesboro Pike. With a great combination of space, upgrades, and a convenient location, this townhouse is a perfect fit for anyone looking for a comfortable and well-designed home. Welcome home!
Listing Agent
Bellshire Realty, LLC Brokerage Phone: 6153076127 License #379479 Listed on: 03/21/2025
Property Details
Home Type
- Multi-Family
Est. Annual Taxes
- $2,004
Year Built
- Built in 2022
Lot Details
- 871 Sq Ft Lot
HOA Fees
- $200 Monthly HOA Fees
Parking
- 2 Car Attached Garage
Home Design
- Property Attached
- Slab Foundation
- Vinyl Siding
Interior Spaces
- 1,528 Sq Ft Home
- Property has 1 Level
- Fire and Smoke Detector
Kitchen
- <<microwave>>
- Dishwasher
- Disposal
Flooring
- Carpet
- Vinyl
Bedrooms and Bathrooms
- 3 Bedrooms | 1 Main Level Bedroom
- 3 Full Bathrooms
Laundry
- Dryer
- Washer
Schools
- Thomas A. Edison Elementary School
- John F. Kennedy Middle School
- Antioch High School
Utilities
- Cooling Available
- Central Heating
Community Details
- $400 One-Time Secondary Association Fee
- Hamilton Church Manor Townhomes Subdivision
Listing and Financial Details
- Assessor Parcel Number 164030D08900CO
Map
Home Values in the Area
Average Home Value in this Area
Tax History
| Year | Tax Paid | Tax Assessment Tax Assessment Total Assessment is a certain percentage of the fair market value that is determined by local assessors to be the total taxable value of land and additions on the property. | Land | Improvement |
|---|---|---|---|---|
| 2024 | $2,004 | $68,600 | $11,250 | $57,350 |
| 2023 | $2,004 | $68,600 | $11,250 | $57,350 |
Property History
| Date | Event | Price | Change | Sq Ft Price |
|---|---|---|---|---|
| 04/30/2025 04/30/25 | Pending | -- | -- | -- |
| 03/27/2025 03/27/25 | Price Changed | $300,000 | -7.7% | $196 / Sq Ft |
| 03/21/2025 03/21/25 | For Sale | $324,900 | +8.3% | $213 / Sq Ft |
| 12/30/2022 12/30/22 | Sold | $299,990 | 0.0% | $202 / Sq Ft |
| 12/08/2022 12/08/22 | Pending | -- | -- | -- |
| 12/02/2022 12/02/22 | Price Changed | $299,990 | -3.2% | $202 / Sq Ft |
| 12/01/2022 12/01/22 | For Sale | $309,990 | +3.3% | $209 / Sq Ft |
| 12/01/2022 12/01/22 | Off Market | $299,990 | -- | -- |
| 11/22/2022 11/22/22 | For Sale | $309,990 | -- | $209 / Sq Ft |
Similar Homes in the area
Source: Realtracs
MLS Number: 2807329
APN: 164-03-0D-089.00
- 923 Long Train Alley
- 2761 Sparrowgap Trail
- 612 China Grove Alley
- 805 Coronation Dr
- 2037 Hamilton Hill Dr
- 408 Jenny Ruth Point
- 3116 Shady Tree Ln
- 1613 Highwater Dr
- 1513 Rockglade Run
- 504 Rebecca Trena Way
- 517 Oak Timber Place
- 5538 Hamilton Cir
- 209 Grovedale Trace
- 3328 Oak Timber Dr
- 774 Bradburn Village Way
- 642 Bradburn Village Cir
- 748 Bradburn Village Way
- 1413 Priestshore Bay
- 3540 Lake Towne Dr
- 602 Bradburn Village Cir
