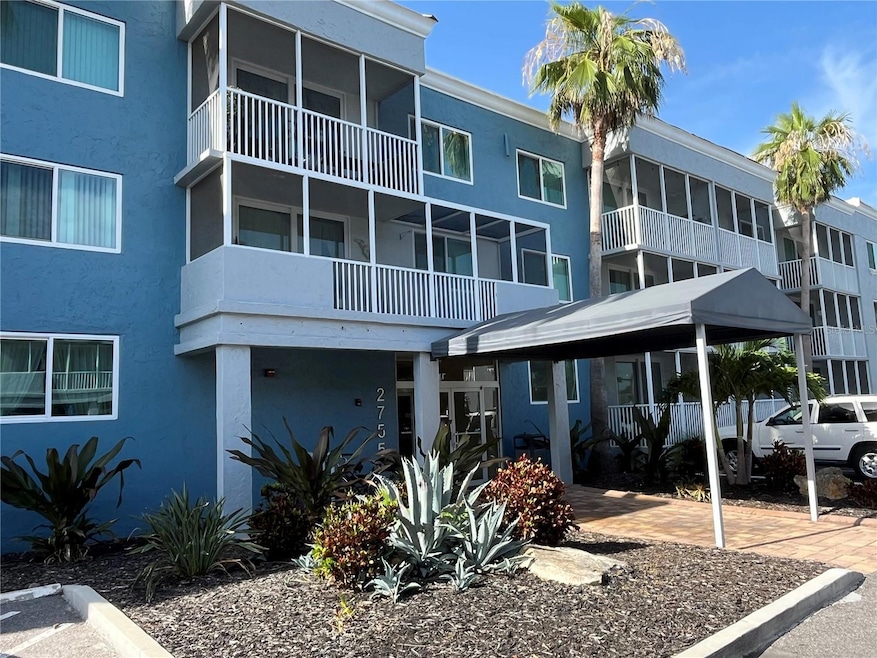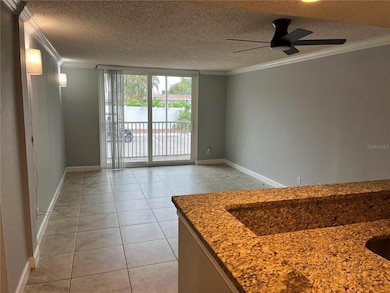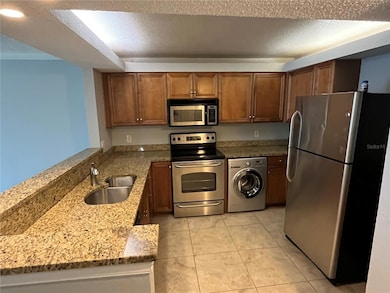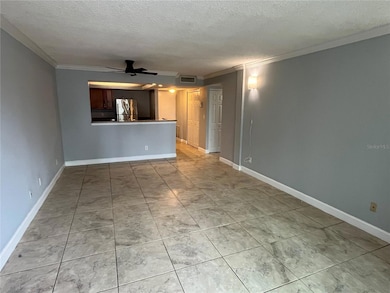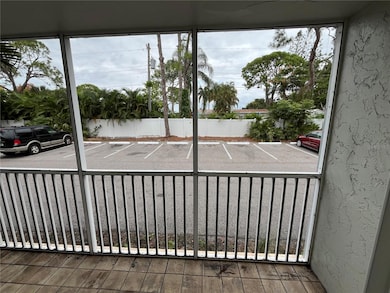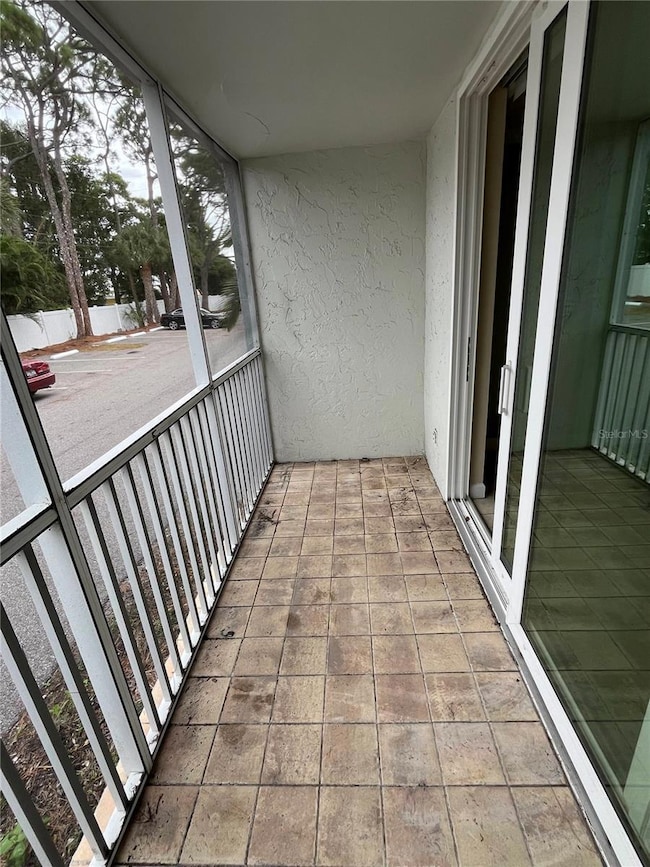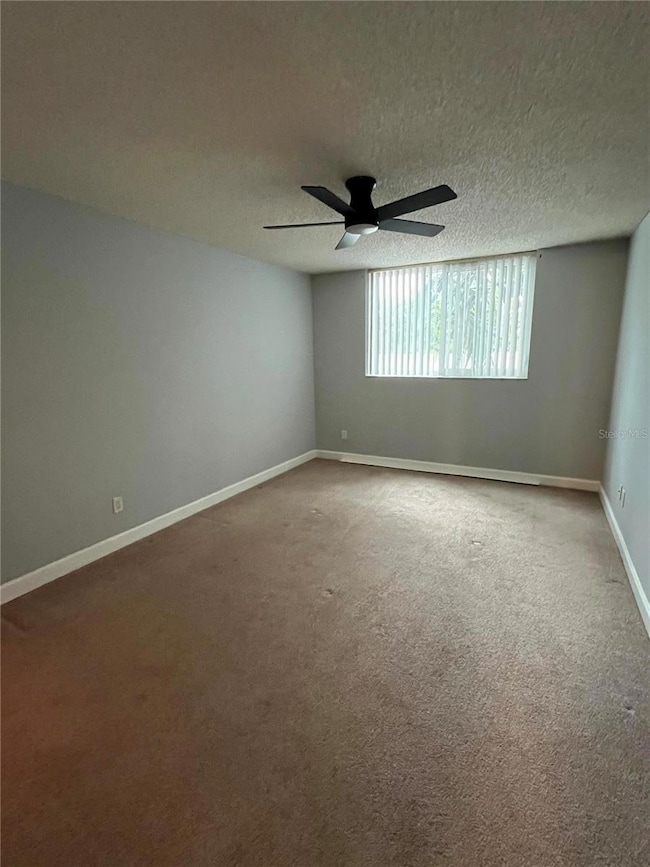2755 Coconut Bay Ln Unit 112 (1E) Sarasota, FL 34237
Downtown Sarasota NeighborhoodHighlights
- Fitness Center
- In Ground Pool
- Community Lake
- Booker High School Rated A-
- Gated Community
- 2-minute walk to Tuttle Walkway Park
About This Home
Clean and modern 1/1 condo near downtown Sarasota, close to beaches and all services. Open kitchen unit. Washer and Dryer in unit. Large lanai facing north ensures shade and comfort.Complex is gated and features free Wi-Fi and free EV charging for residents. All buildings have elevators. Resort-style amenities include a huge pool, well-equipped gym, playground, picnic area, elevators, tennis courts, dog park, sauna, theater, business center, function, conference, and game rooms.All units have new energy-efficient and noise isolating windows and sliding doors.Call for move-in specials!
Listing Agent
CONCORDIA REALTY LLC Brokerage Phone: 941-404-5392 License #3265178 Listed on: 11/04/2025
Condo Details
Home Type
- Condominium
Est. Annual Taxes
- $1,600
Year Built
- Built in 1974
Lot Details
- Dog Run
- Landscaped
- Irrigation Equipment
Home Design
- Entry on the 1st floor
Interior Spaces
- 714 Sq Ft Home
- 3-Story Property
- Ceiling Fan
- Blinds
- Sliding Doors
- Combination Dining and Living Room
Kitchen
- Range
- Microwave
- Dishwasher
- Disposal
Flooring
- Carpet
- Tile
Bedrooms and Bathrooms
- 1 Bedroom
- Walk-In Closet
- 1 Full Bathroom
Laundry
- Laundry Room
- Laundry in Hall
- Laundry on upper level
- Laundry in Kitchen
- Washer
Home Security
Parking
- Electric Vehicle Home Charger
- Open Parking
Pool
- In Ground Pool
- Pool Tile
Outdoor Features
- Covered Patio or Porch
Schools
- Tuttle Elementary School
- Booker Middle School
- Booker High School
Utilities
- Central Heating and Cooling System
- Thermostat
- Electric Water Heater
Listing and Financial Details
- Residential Lease
- Security Deposit $1,500
- Property Available on 11/5/25
- The owner pays for grounds care, internet, pest control, pool maintenance, trash collection
- 12-Month Minimum Lease Term
- Application Fee: 0
- Assessor Parcel Number 2028011002
Community Details
Overview
- No Home Owners Association
- Bruce Thompson Association, Phone Number (850) 573-2063
- Sarasota Palms Community
- Sarasota Palms Subdivision
- Community Lake
Amenities
- Sauna
- Clubhouse
- Laundry Facilities
- Elevator
- Community Storage Space
Recreation
- Tennis Courts
- Community Playground
- Fitness Center
- Community Pool
- Dog Park
Pet Policy
- Pets up to 45 lbs
- Pet Size Limit
- 2 Pets Allowed
- Dogs and Cats Allowed
- Breed Restrictions
Security
- Card or Code Access
- Gated Community
- Storm Windows
- Fire and Smoke Detector
Map
Source: Stellar MLS
MLS Number: A4670945
APN: 2028-01-1002
- 2755 Coconut Bay Ln Unit 1313 (3M)
- 2755 Coconut Bay Ln Unit 119 (1K)
- 2700 Coconut Bay Ln Unit 427
- 2700 Coconut Bay Ln Unit 419
- 2650 Coconut Bay Ln Unit 521
- 2625 Pine Lake Terrace Unit D
- 2632 Hidden Lake Dr N Unit E
- 2707 Hidden Lake Blvd Unit D
- 2736 Hidden Lake Blvd Unit B
- 2616 Hidden Lake Dr N Unit A
- 2611 Pine Lake Terrace Unit B
- 2611 Pine Lake Terrace Unit A
- 734 N Jefferson Ave Unit 734
- 718 N Jefferson Ave Unit 718
- 766 N Jefferson Ave Unit 766
- 2050-2026 10th St
- 642 N Jefferson Ave Unit 13
- 0 8th St
- 1130 Villagio Cir Unit 101
- 1010 Villagio Cir Unit 106
- 2755 Coconut Bay Ln Unit 1313
- 2610 Coconut Bay Ln Unit 715 (1E)
- 2700 Coconut Bay Ln Unit 423 (2C)
- 2700 Coconut Bay Ln Unit 423
- 2740 Coconut Bay Ln Unit 316 (1F)
- 2630 Coconut Bay Ln Unit 618 (61i)
- 2630 Coconut Bay Ln Unit 6211 (2F)
- 2650 Coconut Bay Ln Unit 521
- 2632 Hidden Lake Dr N Unit H
- 2612 Hidden Lake Dr N Unit B
- 2562 10th St
- 2604 Hidden Lake Dr N Unit D
- 1011 Snead Ave
- 419 N Briggs Ave
- 1019 Snead Ave
- 642 N Jefferson Ave Unit 13
- 1030 Villagio Cir Unit 207
- 1010 Villagio Cir Unit 101
- 1185 Villagio Cir Unit 108
- 1005 Villagio Cir Unit 108
