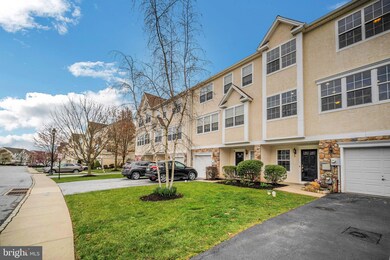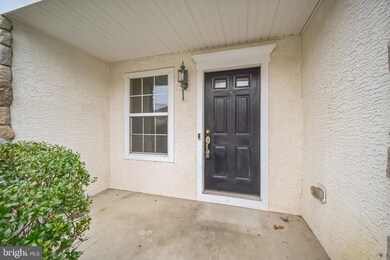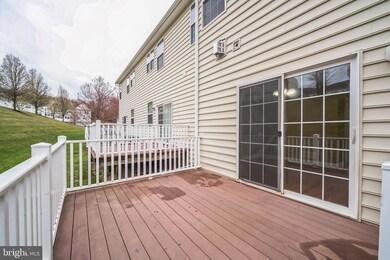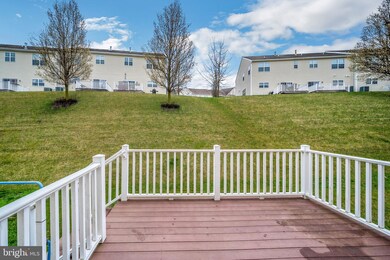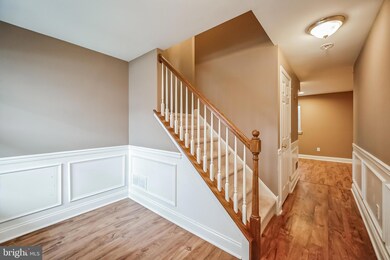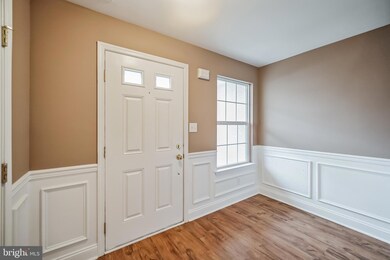
2758 Fynamore Ln Downingtown, PA 19335
East Fallowfield NeighborhoodHighlights
- Colonial Architecture
- Wood Flooring
- Attic
- Deck
- Garden View
- Upgraded Countertops
About This Home
As of April 2024Welcome to 2758 Fynamore Lane, a charming 3 bed, 2.5 bath townhouse in the desirable Mews at Bailey Station community in Downingtown. Bright and inviting main level features a spacious living room with gleaming hardwood floors, recessed lighting, a cozy fireplace, and plenty of windows that fill the space with natural light. Beautiful kitchen boasts a double sink, stainless steel appliances, an island, recessed lighting, a convenient walk-in pantry, stylish tile backsplash, and elegant granite countertops. Whether you're preparing everyday meals or hosting dinner parties, this kitchen is sure to impress. The dining room, also featuring hardwood floors, provides access to the composite deck through a sliding door. Step outside to enjoy al fresco dining or simply unwind and soak in the tranquil views of the backyard. A powder room completes the main level. Upper level primary bedroom features a tray ceiling, a generous walk-in closet, and a spa-like en-suite bathroom with double sinks, a shower, and a soaking tub. Two additional bedrooms and a full bathroom can also be found on this level. The lower level welcomes you into a foyer leading to a versatile family room, ideal for use as a home office, gym, or recreation area. This level also includes recessed lighting, a closet, and direct access to the attached 1-car garage, offering convenience and plenty of storage space. Conveniently located near major roadways, the Regional Rail Line, and local shopping and dining options. Schedule your showing today.
Last Agent to Sell the Property
RE/MAX Main Line-West Chester License #RS228901 Listed on: 03/29/2024

Townhouse Details
Home Type
- Townhome
Est. Annual Taxes
- $5,860
Year Built
- Built in 2009
Lot Details
- 768 Sq Ft Lot
- Property is in very good condition
HOA Fees
- $165 Monthly HOA Fees
Parking
- 1 Car Direct Access Garage
- 1 Driveway Space
- Front Facing Garage
- Garage Door Opener
- On-Street Parking
Home Design
- Colonial Architecture
- Pitched Roof
- Shingle Roof
- Stone Siding
- Vinyl Siding
- Concrete Perimeter Foundation
- Stucco
Interior Spaces
- Property has 2 Levels
- Chair Railings
- Crown Molding
- Wainscoting
- Tray Ceiling
- Ceiling height of 9 feet or more
- Ceiling Fan
- Recessed Lighting
- Corner Fireplace
- Fireplace With Glass Doors
- Screen For Fireplace
- Fireplace Mantel
- Gas Fireplace
- Sliding Doors
- Entrance Foyer
- Family Room
- Living Room
- Dining Room
- Garden Views
- Attic
Kitchen
- Gas Oven or Range
- <<selfCleaningOvenToken>>
- <<builtInMicrowave>>
- Dishwasher
- Stainless Steel Appliances
- Kitchen Island
- Upgraded Countertops
- Disposal
Flooring
- Wood
- Carpet
- Vinyl
Bedrooms and Bathrooms
- 3 Bedrooms
- En-Suite Primary Bedroom
- En-Suite Bathroom
- Walk-In Closet
- Soaking Tub
- <<tubWithShowerToken>>
- Walk-in Shower
Laundry
- Laundry Room
- Laundry on lower level
Finished Basement
- Basement Fills Entire Space Under The House
- Interior Basement Entry
- Garage Access
Home Security
Outdoor Features
- Deck
- Exterior Lighting
Schools
- Caln Elementary School
- North Brandywine Middle School
- Coatesville High School
Utilities
- Forced Air Heating and Cooling System
- 200+ Amp Service
- Natural Gas Water Heater
Listing and Financial Details
- Tax Lot 0631
- Assessor Parcel Number 39-04 -0631
Community Details
Overview
- $740 Capital Contribution Fee
- Association fees include common area maintenance, lawn maintenance, snow removal
- Mews At Bailey Station HOA
- Mews At Bailey Station Subdivision
- Property Manager
Pet Policy
- Limit on the number of pets
- Dogs and Cats Allowed
Security
- Fire and Smoke Detector
Ownership History
Purchase Details
Home Financials for this Owner
Home Financials are based on the most recent Mortgage that was taken out on this home.Purchase Details
Home Financials for this Owner
Home Financials are based on the most recent Mortgage that was taken out on this home.Purchase Details
Home Financials for this Owner
Home Financials are based on the most recent Mortgage that was taken out on this home.Similar Homes in Downingtown, PA
Home Values in the Area
Average Home Value in this Area
Purchase History
| Date | Type | Sale Price | Title Company |
|---|---|---|---|
| Deed | $385,000 | None Listed On Document | |
| Deed | $215,000 | None Available | |
| Interfamily Deed Transfer | -- | None Available |
Mortgage History
| Date | Status | Loan Amount | Loan Type |
|---|---|---|---|
| Open | $281,250 | New Conventional | |
| Previous Owner | $100,000 | Credit Line Revolving | |
| Previous Owner | $169,600 | Adjustable Rate Mortgage/ARM | |
| Previous Owner | $183,440 | New Conventional |
Property History
| Date | Event | Price | Change | Sq Ft Price |
|---|---|---|---|---|
| 04/30/2024 04/30/24 | Sold | $385,000 | +2.7% | $182 / Sq Ft |
| 03/30/2024 03/30/24 | Pending | -- | -- | -- |
| 03/29/2024 03/29/24 | For Sale | $375,000 | +74.4% | $178 / Sq Ft |
| 11/09/2018 11/09/18 | Sold | $215,000 | -2.2% | $102 / Sq Ft |
| 10/06/2018 10/06/18 | Pending | -- | -- | -- |
| 08/27/2018 08/27/18 | For Sale | $219,900 | 0.0% | $104 / Sq Ft |
| 07/30/2018 07/30/18 | For Sale | $219,900 | +2.8% | $104 / Sq Ft |
| 05/29/2015 05/29/15 | Sold | $214,000 | -0.4% | $138 / Sq Ft |
| 04/22/2015 04/22/15 | Pending | -- | -- | -- |
| 03/16/2015 03/16/15 | For Sale | $214,900 | -- | $138 / Sq Ft |
Tax History Compared to Growth
Tax History
| Year | Tax Paid | Tax Assessment Tax Assessment Total Assessment is a certain percentage of the fair market value that is determined by local assessors to be the total taxable value of land and additions on the property. | Land | Improvement |
|---|---|---|---|---|
| 2024 | $5,984 | $115,130 | $28,070 | $87,060 |
| 2023 | $5,860 | $115,130 | $28,070 | $87,060 |
| 2022 | $5,564 | $115,130 | $28,070 | $87,060 |
| 2021 | $5,389 | $115,130 | $28,070 | $87,060 |
| 2020 | $5,299 | $115,130 | $28,070 | $87,060 |
| 2019 | $5,202 | $115,130 | $28,070 | $87,060 |
| 2018 | $4,921 | $115,130 | $28,070 | $87,060 |
| 2017 | $4,753 | $115,130 | $28,070 | $87,060 |
| 2016 | $4,247 | $134,350 | $28,070 | $106,280 |
| 2015 | $4,247 | $134,350 | $28,070 | $106,280 |
| 2014 | $4,247 | $134,350 | $28,070 | $106,280 |
Agents Affiliated with this Home
-
Thomas Toole III

Seller's Agent in 2024
Thomas Toole III
RE/MAX
(484) 297-9703
16 in this area
1,888 Total Sales
-
Stacey Mitchell

Seller Co-Listing Agent in 2024
Stacey Mitchell
KW Empower
(484) 645-4880
3 in this area
178 Total Sales
-
Kylie Harrington

Buyer's Agent in 2024
Kylie Harrington
RE/MAX
(215) 858-0363
1 in this area
99 Total Sales
-
Dan Borowiec

Seller's Agent in 2018
Dan Borowiec
RE/MAX
(610) 639-5241
83 Total Sales
-
William Hanrahan

Buyer's Agent in 2018
William Hanrahan
Keller Williams Liberty Place
(484) 786-3883
44 Total Sales
-
Francis Teti
F
Seller's Agent in 2015
Francis Teti
RE/MAX
(484) 678-6484
16 Total Sales
Map
Source: Bright MLS
MLS Number: PACT2061780
APN: 39-004-0631.0000
- 2751 Fynamore Ln
- 2664 Tinsbury Ln
- 2710 Stockley Ln
- 2662 Tisbury Ln
- 2929 Honeymead Rd
- 206 John Stevens Dr
- 100 Broad St
- 115 Brinton Dr
- 324 Barley Sheaf Rd
- 2303 Warren Ave
- 1515 Fox Run Dr
- 2536 Dupont St
- 1500 Hillcrest Ln
- 10 Vinebury Ln
- 2745 N Barley Sheaf Rd
- 8 Wakefield Dr
- 3450 Hazelwood Ave
- 1806 Crest Dr
- 214 Andrew Rd
- 713 Suzanne Dr

