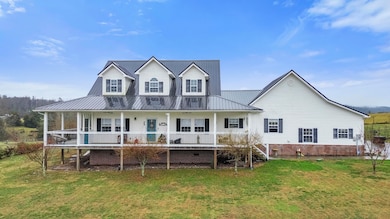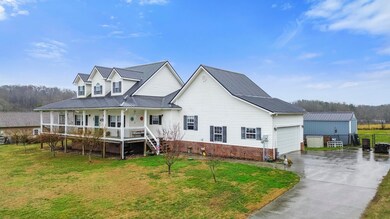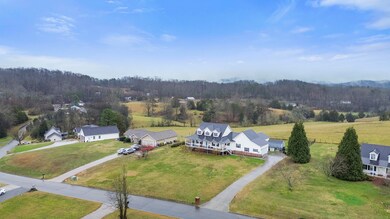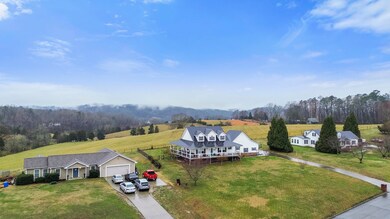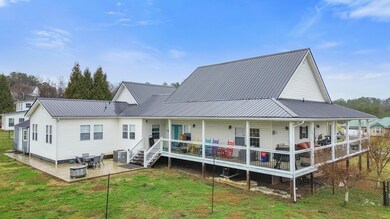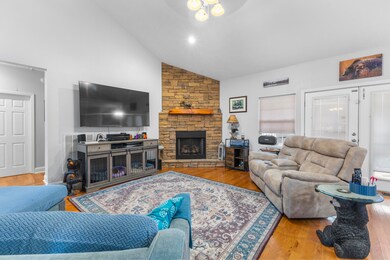
2759 Meadow Crest Ln Sevierville, TN 37876
Highlights
- Mountain View
- Cathedral Ceiling
- No HOA
- Gatlinburg Pittman High School Rated A-
- Wood Flooring
- Wrap Around Porch
About This Home
As of July 2025Charming Updated Home in Sevierville - Ideal Location Near Smoky Mountains & Douglas Lake
Discover this beautifully updated 3-bedroom, 2.5-bath home in Sevierville, offering modern upgrades and a prime location! Nestled in a peaceful setting, yet just 10 minutes to shopping and 20 minutes to Dollywood, this home provides the perfect blend of tranquility and convenience.
Recent updates within the last three years include new appliances, an ADA-compliant bathtub, custom blinds, HVAC system, and a 50-year metal roof for long-lasting durability. The septic system has been pumped, ensuring ease of maintenance. Relax and take in the surroundings from the expansive wrap-around porch, perfect for enjoying the serene atmosphere.
Located near the Great Smoky Mountains and Douglas Lake, this home offers endless opportunities for outdoor adventure, from hiking and fishing to boating and sightseeing. Whether you're seeking a permanent residence or a vacation retreat, this property is a must-see!
Don't miss out on this updated Sevierville gem—schedule your private tour today!
Last Agent to Sell the Property
Crye-Leike Lakeway West License #319845 Listed on: 02/15/2025

Last Buyer's Agent
Non Member
Non Member - Sales
Home Details
Home Type
- Single Family
Est. Annual Taxes
- $877
Year Built
- Built in 2005
Lot Details
- 0.66 Acre Lot
- Property fronts a state road
- Back Yard Fenced
- Chain Link Fence
- Level Lot
- Cleared Lot
Parking
- 2 Car Attached Garage
Home Design
- Brick Exterior Construction
- Block Foundation
- Frame Construction
- Asphalt Roof
- Vinyl Siding
Interior Spaces
- 1,976 Sq Ft Home
- 1-Story Property
- Cathedral Ceiling
- Ceiling Fan
- Recessed Lighting
- Gas Log Fireplace
- Metal Fireplace
- Double Pane Windows
- Tilt-In Windows
- Drapes & Rods
- Blinds
- Window Screens
- Living Room with Fireplace
- Mountain Views
Kitchen
- <<doubleOvenToken>>
- <<microwave>>
- Dishwasher
Flooring
- Wood
- Carpet
- Luxury Vinyl Tile
Bedrooms and Bathrooms
- 3 Bedrooms
- Walk-In Closet
Laundry
- Laundry on main level
- Washer
- Sink Near Laundry
- 220 Volts In Laundry
Accessible Home Design
- Accessible Full Bathroom
- Therapeutic Whirlpool
- Visitor Bathroom
- Accessible Bedroom
- Accessible Kitchen
- Walker Accessible Stairs
- Accessible Doors
Outdoor Features
- Wrap Around Porch
Schools
- New Center K-8 Elementary School
- Sevier County High School
Utilities
- Central Air
- Heat Pump System
- Propane
- Well
- Electric Water Heater
- Septic Tank
- High Speed Internet
Community Details
- No Home Owners Association
Listing and Financial Details
- Assessor Parcel Number 052O A 00700 000
Ownership History
Purchase Details
Home Financials for this Owner
Home Financials are based on the most recent Mortgage that was taken out on this home.Purchase Details
Home Financials for this Owner
Home Financials are based on the most recent Mortgage that was taken out on this home.Purchase Details
Purchase Details
Similar Homes in Sevierville, TN
Home Values in the Area
Average Home Value in this Area
Purchase History
| Date | Type | Sale Price | Title Company |
|---|---|---|---|
| Warranty Deed | $547,000 | Jefferson Title | |
| Warranty Deed | $547,000 | Jefferson Title | |
| Warranty Deed | $489,000 | Tennessee Land Title | |
| Deed | $20,000 | -- | |
| Warranty Deed | $26,000 | -- |
Mortgage History
| Date | Status | Loan Amount | Loan Type |
|---|---|---|---|
| Open | $372,000 | New Conventional | |
| Closed | $372,000 | New Conventional | |
| Previous Owner | $464,550 | New Conventional | |
| Previous Owner | $164,000 | No Value Available | |
| Previous Owner | $145,000 | No Value Available | |
| Previous Owner | $70,000 | No Value Available |
Property History
| Date | Event | Price | Change | Sq Ft Price |
|---|---|---|---|---|
| 07/03/2025 07/03/25 | Sold | $547,000 | -0.5% | $277 / Sq Ft |
| 03/22/2025 03/22/25 | Pending | -- | -- | -- |
| 03/11/2025 03/11/25 | Price Changed | $549,900 | -1.8% | $278 / Sq Ft |
| 02/21/2025 02/21/25 | Price Changed | $559,900 | -0.9% | $283 / Sq Ft |
| 02/17/2025 02/17/25 | Price Changed | $564,900 | -1.7% | $286 / Sq Ft |
| 02/15/2025 02/15/25 | For Sale | $574,900 | +17.6% | $291 / Sq Ft |
| 12/15/2022 12/15/22 | Off Market | $489,000 | -- | -- |
| 09/15/2022 09/15/22 | Sold | $489,000 | 0.0% | $247 / Sq Ft |
| 07/31/2022 07/31/22 | Pending | -- | -- | -- |
| 07/20/2022 07/20/22 | For Sale | $489,000 | -- | $247 / Sq Ft |
Tax History Compared to Growth
Tax History
| Year | Tax Paid | Tax Assessment Tax Assessment Total Assessment is a certain percentage of the fair market value that is determined by local assessors to be the total taxable value of land and additions on the property. | Land | Improvement |
|---|---|---|---|---|
| 2024 | $877 | $59,225 | $6,325 | $52,900 |
| 2023 | $877 | $59,225 | $0 | $0 |
| 2022 | $877 | $59,225 | $6,325 | $52,900 |
| 2021 | $877 | $59,225 | $6,325 | $52,900 |
| 2020 | $870 | $59,225 | $6,325 | $52,900 |
| 2019 | $870 | $46,750 | $6,325 | $40,425 |
| 2018 | $870 | $46,750 | $6,325 | $40,425 |
| 2017 | $870 | $46,750 | $6,325 | $40,425 |
| 2016 | $870 | $46,750 | $6,325 | $40,425 |
| 2015 | -- | $51,825 | $0 | $0 |
| 2014 | $845 | $51,833 | $0 | $0 |
Agents Affiliated with this Home
-
LISA BROWN

Seller's Agent in 2025
LISA BROWN
Crye-Leike Lakeway West
(423) 312-9919
2 in this area
262 Total Sales
-
Karl Brown

Seller Co-Listing Agent in 2025
Karl Brown
Crye-Leike Premier Real Estate LLC
(423) 200-8887
1 in this area
138 Total Sales
-
N
Buyer's Agent in 2025
Non Member
Non Member - Sales
-
E
Seller's Agent in 2022
Edwina Frost
Nikki Thomas Real Estate, LLC
-
T
Buyer's Agent in 2022
Terri Templin
Thompson Williams Properties
Map
Source: Lakeway Area Association of REALTORS®
MLS Number: 706495
APN: 052O-A-007.00
- 1121 Cummings Chapel Rd
- 1098 Cummings Chapel Rd
- 2779 Maplecrest Ln
- 0 Sharp Rd Unit 1303985
- 0 Sharp Rd Unit LotWP001 18699643
- 0 Sharp Rd Unit 1282137
- 637 Sharp Rd
- 907 Sharp Rd
- 0 Cummings Chapel Rd Unit 1301411
- 635 Sharp Rd
- 2865 English Valley Ln
- 3010 Eledge Ln
- 2934 Eledge Ln
- 000 Smoky Mountain View Dr
- Lot 12R4 Sharp Rd
- 2830 Dalton Dr
- 2879 Eledge Ln
- 3203 Nuns Cove Rd
- 000 New Center Dr
- 645 Bryce View Ln

