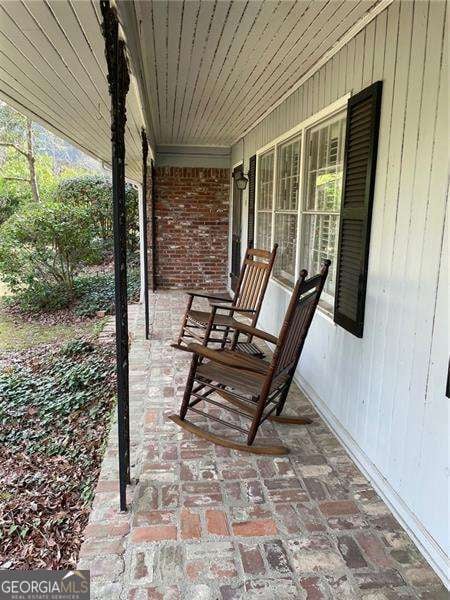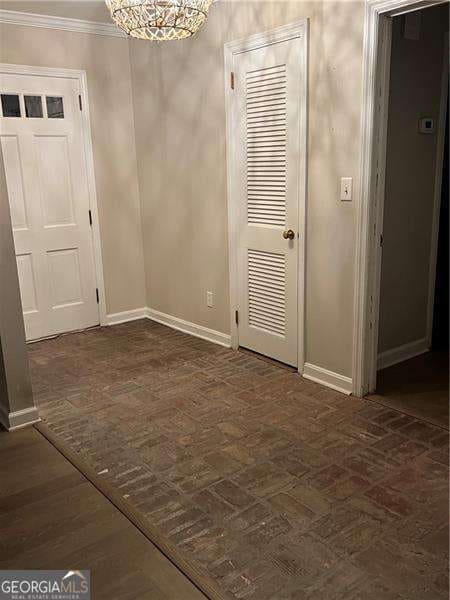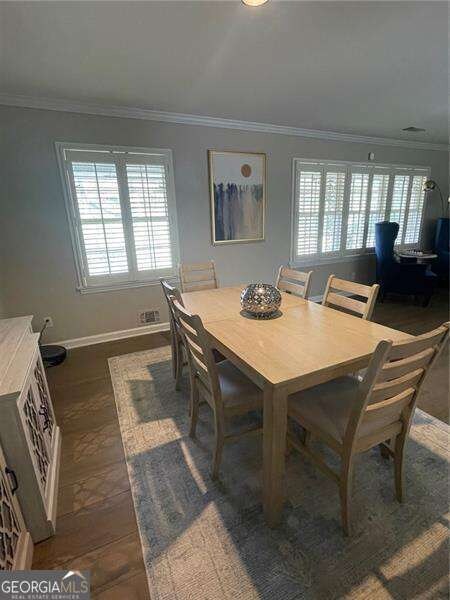Welcome to this beautifully maintained 3-bedroom, 2-bathroom mid century, ranch-style home nestled in one of Atlanta's most desirable neighborhoods of Underwood Hills. Located in the heart of Sandy Springs, this 1706 sq. ft. single-family residence offers the perfect blend of privacy, space, and convenience. Situated on a large (.9835 acres), private lot, the home features a sprawling yard ideal for entertaining, gardening, or simply enjoying a beautiful Southern evening. This property can potentially be used a to build a much larger home. Step inside to find a spacious and inviting layout, perfect for families or those who love single-level living. This home boasts a large wooden deck overlooking a creek and sprawling, level back yard (perfect for a neighborhood pick up game of football or other games), a large utility room, a 2-car carport and additional parking for 3 more cars. The HOA is voluntary only and the neighborhood has a wonderful pool that your buyers can choose to join and free neighborhood tennis courts. Recent updates and interior features include an open floorplan with a welcoming and bright family room complete with a built in desk, bookcase, and a focal point fireplace. All refinished original hardwoods throughout, new primary bath, newer hall bath, and spacious bedrooms with large closets. The additional carport room could easily be renovated to connect off the kitchen to make it much larger with a keeping room, additional bedroom, or flex space. The possibilities are endless! Whether you're looking to settle down or invest in a highly regarded area, this home offers incredible value in a prime location with top-rated schools, shopping, dining, and parks just minutes away. Don't miss your chance to own, renovate or build, on this piece of tranquility in the heart of Sandy Springs!







