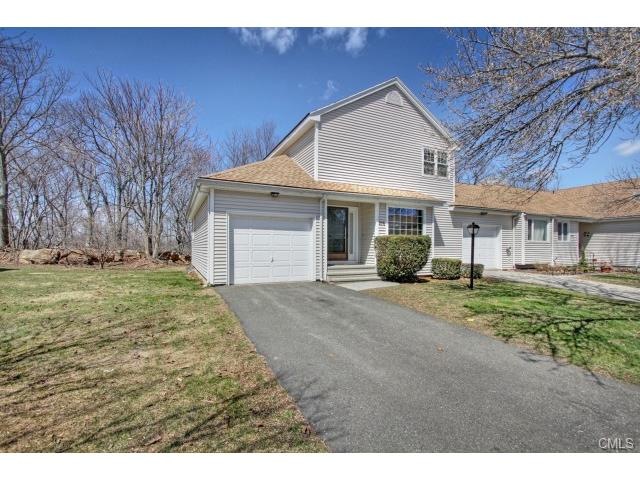
276 Eagles Landing Unit 276 Shelton, CT 06484
Highlights
- Outdoor Pool
- Attic
- End Unit
- Clubhouse
- 1 Fireplace
- Tennis Courts
About This Home
As of July 2024Light and bright open and airy town house style condo in Aspetuck Village. Enjoy maintenance free living in this peaceful and quite community. Centrally located in Huntington, this community is one of Shelton's most desired locations. Just 2 minutes from Huntington center, quick convenient shopping, eating, and entertainment is right around the corner. Also less than 10 minutes to Rt 8 and the Merritt Parkway. This townhouse features over 2200 square feet of living with two huge bedrooms, both with bathrooms en suite.The lower level has been finished for a perfect game room or hang out area. Included is a beautiful pool table and poker table to help get you started.
Last Agent to Sell the Property
William Raveis Real Estate License #RES.0771227 Listed on: 04/15/2015

Property Details
Home Type
- Condominium
Est. Annual Taxes
- $4,326
Year Built
- Built in 1985
Parking
- 1 Car Attached Garage
Home Design
- Wood Siding
- Concrete Siding
Interior Spaces
- 1 Fireplace
- Finished Basement
- Basement Fills Entire Space Under The House
- Storage In Attic
Kitchen
- <<microwave>>
- Dishwasher
Bedrooms and Bathrooms
- 2 Bedrooms
Laundry
- Dryer
- Washer
Schools
- Booth Hill Elementary School
- Shelton Middle School
- Shelton High School
Utilities
- Central Air
- Heating System Uses Oil
- Fuel Tank Located in Basement
Additional Features
- Outdoor Pool
- End Unit
Community Details
Overview
- Property has a Home Owners Association
- Association fees include grounds maintenance, property management, pool service
- 455 Units
- Aspetuck Village Community
Amenities
- Clubhouse
Recreation
- Tennis Courts
- Community Basketball Court
- Community Playground
- Community Pool
- Park
Pet Policy
- Pets Allowed
Ownership History
Purchase Details
Purchase Details
Home Financials for this Owner
Home Financials are based on the most recent Mortgage that was taken out on this home.Similar Homes in Shelton, CT
Home Values in the Area
Average Home Value in this Area
Purchase History
| Date | Type | Sale Price | Title Company |
|---|---|---|---|
| Warranty Deed | $395,000 | None Available | |
| Warranty Deed | $395,000 | None Available | |
| Warranty Deed | $395,000 | None Available | |
| Warranty Deed | $336,500 | -- | |
| Warranty Deed | $336,500 | -- |
Mortgage History
| Date | Status | Loan Amount | Loan Type |
|---|---|---|---|
| Previous Owner | $150,000 | No Value Available |
Property History
| Date | Event | Price | Change | Sq Ft Price |
|---|---|---|---|---|
| 07/25/2024 07/25/24 | Sold | $395,000 | -7.1% | $200 / Sq Ft |
| 07/22/2024 07/22/24 | Pending | -- | -- | -- |
| 07/03/2024 07/03/24 | Price Changed | $425,000 | -7.6% | $215 / Sq Ft |
| 06/19/2024 06/19/24 | Price Changed | $459,900 | -8.0% | $233 / Sq Ft |
| 06/10/2024 06/10/24 | For Sale | $499,900 | +48.6% | $253 / Sq Ft |
| 06/08/2015 06/08/15 | Sold | $336,500 | -3.6% | $102 / Sq Ft |
| 05/09/2015 05/09/15 | Pending | -- | -- | -- |
| 04/15/2015 04/15/15 | For Sale | $349,000 | -- | $105 / Sq Ft |
Tax History Compared to Growth
Tax History
| Year | Tax Paid | Tax Assessment Tax Assessment Total Assessment is a certain percentage of the fair market value that is determined by local assessors to be the total taxable value of land and additions on the property. | Land | Improvement |
|---|---|---|---|---|
| 2025 | $3,794 | $201,600 | $0 | $201,600 |
| 2024 | $3,867 | $201,600 | $0 | $201,600 |
| 2023 | $3,522 | $201,600 | $0 | $201,600 |
| 2022 | $3,522 | $201,600 | $0 | $201,600 |
| 2021 | $5,081 | $230,650 | $0 | $230,650 |
| 2020 | $5,171 | $230,650 | $0 | $230,650 |
| 2019 | $5,171 | $230,650 | $0 | $230,650 |
| 2017 | $5,123 | $230,650 | $0 | $230,650 |
| 2015 | $4,326 | $193,900 | $0 | $193,900 |
| 2014 | -- | $193,900 | $0 | $193,900 |
Agents Affiliated with this Home
-
Linda Schauwecker

Seller's Agent in 2024
Linda Schauwecker
Real Estate Two
(203) 414-8851
33 in this area
45 Total Sales
-
Paula Bachman

Buyer's Agent in 2024
Paula Bachman
Property Choices Real Estate
(203) 767-0432
6 in this area
47 Total Sales
-
Ken Banks

Seller's Agent in 2015
Ken Banks
William Raveis Real Estate
(203) 767-7157
11 in this area
78 Total Sales
-
Sarah Morris-Gerhard
S
Seller Co-Listing Agent in 2015
Sarah Morris-Gerhard
William Raveis Real Estate
(203) 913-5889
3 in this area
23 Total Sales
-
Daniel Ranocchia

Buyer's Agent in 2015
Daniel Ranocchia
Realty ONE Group Connect
(203) 767-7949
3 in this area
56 Total Sales
Map
Source: SmartMLS
MLS Number: 99099972
APN: SHEL-000089-000033-000276
- 376 Woodridge
- 507 Elk Run Unit 507
- 330 Overview Dr
- 112 Paugassett Ln Unit 112
- 30 Balsam Cir
- 68 Wesley Dr
- 61 Maler Ave
- 45 Wesley Dr
- 37 Lane St
- 14 Queen St
- 9 Meeting House Ln
- 202 Buddington Rd
- 43 1/2 Willoughby Rd
- 120 Huntington St
- 7 Montagne Dr
- 57 Church St
- 105 Woodland Park
- 65 Woodland Park
- 147 Woodland Park
- 70 Woodland Park
