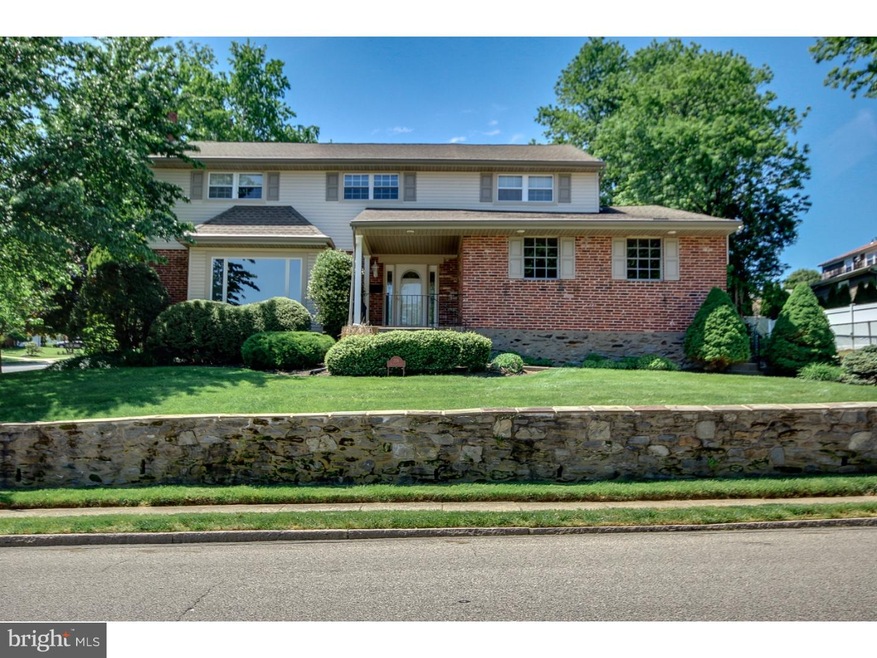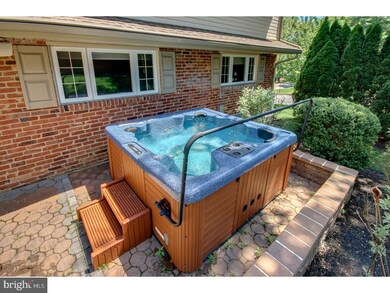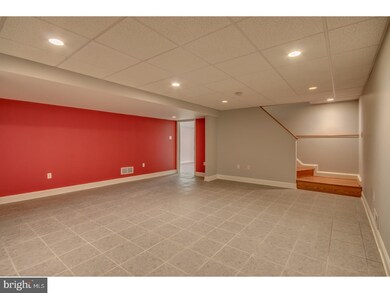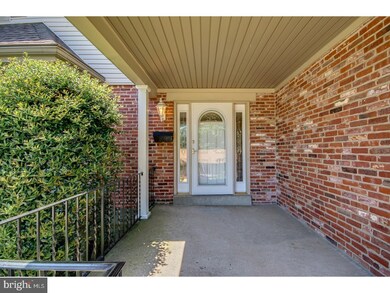
276 Hemlock Ln Springfield, PA 19064
Springfield Township NeighborhoodHighlights
- Spa
- Colonial Architecture
- Attic
- Springfield High School Rated A-
- Wood Flooring
- Corner Lot
About This Home
As of August 2017Fantastic, like-new, 5 BR home in Springfield! This very well maintained and sensibly updated home has everything you're looking for starting with 5 spacious bedrooms, 3 full Bathrooms and 1 half bath! This colonial style home has hardwood and tile floors throughout. The eat in kitchen has granite counter tops. The Living Room has a gas fireplace surrounded by brick and a wood mantle. There's crown molding in the Living Room and Dining Room and DR also has a chair rail. The Kitchen opens to the Family Room which also gives access to the powder room and through the large mudroom there's inside access to the garage. The Mudroom was recently updated with huge closets and plenty of wall hooks. The Mudroom has a tile floor as well so wet feet coming in from the back patio or driveway will pose no problem. Upstairs, all 5 Bedrooms are spacious and have large closets. The Main Bedroom has a full bath with shower, a walk in closet, new hardwood floors and fresh paint. This bedroom has drop-down access to the fully-floored attic. There is also a "princess suite" or 2nd master bedroom which has another full bath and 2 closets. 3 additional bedrooms share a hall bath with cheerful ceramic tile. The large basement is fully finished with one large space for entertaining and another section for storage/office/crafts. Built in shelves make storage easy and there's even a cedar closet! Outside, this home features a wide paver patio with built-in lighting and a hot tub in great condition. This home has all replacement windows, all gas appliances (heater, hot water, and stove), and main floor laundry. The HVAC is only 2 years old and there are gutter helmets that come with a transferable warranty. To top it off, the new owner will get a free 1 Year Home Warranty!
Last Agent to Sell the Property
Keller Williams Real Estate - Media License #RS271169 Listed on: 01/22/2017

Home Details
Home Type
- Single Family
Est. Annual Taxes
- $8,826
Year Built
- Built in 1965
Lot Details
- 0.25 Acre Lot
- Lot Dimensions are 79x118
- Corner Lot
- Back and Front Yard
- Property is in good condition
Parking
- 2 Car Direct Access Garage
- 3 Open Parking Spaces
- Driveway
Home Design
- Colonial Architecture
- Brick Exterior Construction
- Stone Foundation
- Pitched Roof
- Shingle Roof
- Vinyl Siding
Interior Spaces
- 2,345 Sq Ft Home
- Property has 2 Levels
- Ceiling Fan
- Brick Fireplace
- Gas Fireplace
- Replacement Windows
- Family Room
- Living Room
- Dining Room
- Attic Fan
- Home Security System
- Laundry on main level
Kitchen
- Eat-In Kitchen
- Built-In Double Oven
- Built-In Microwave
- Kitchen Island
Flooring
- Wood
- Tile or Brick
Bedrooms and Bathrooms
- 5 Bedrooms
- En-Suite Primary Bedroom
- En-Suite Bathroom
- 3.5 Bathrooms
Finished Basement
- Basement Fills Entire Space Under The House
- Drainage System
Outdoor Features
- Spa
- Patio
- Porch
Utilities
- Forced Air Heating and Cooling System
- Heating System Uses Gas
- 200+ Amp Service
- Water Treatment System
- Natural Gas Water Heater
Community Details
- No Home Owners Association
- Rolling Green Subdivision
Listing and Financial Details
- Tax Lot 040-000
- Assessor Parcel Number 42-00-02500-66
Ownership History
Purchase Details
Purchase Details
Home Financials for this Owner
Home Financials are based on the most recent Mortgage that was taken out on this home.Purchase Details
Purchase Details
Similar Homes in Springfield, PA
Home Values in the Area
Average Home Value in this Area
Purchase History
| Date | Type | Sale Price | Title Company |
|---|---|---|---|
| Interfamily Deed Transfer | -- | None Available | |
| Deed | $405,000 | None Available | |
| Interfamily Deed Transfer | -- | Attorney | |
| Deed | $148,500 | -- |
Mortgage History
| Date | Status | Loan Amount | Loan Type |
|---|---|---|---|
| Open | $384,750 | New Conventional | |
| Previous Owner | $50,000 | Credit Line Revolving | |
| Previous Owner | $280,000 | New Conventional | |
| Previous Owner | $286,500 | New Conventional |
Property History
| Date | Event | Price | Change | Sq Ft Price |
|---|---|---|---|---|
| 07/13/2025 07/13/25 | Pending | -- | -- | -- |
| 07/10/2025 07/10/25 | For Sale | $687,000 | +69.6% | $293 / Sq Ft |
| 08/11/2017 08/11/17 | Sold | $405,000 | -3.6% | $173 / Sq Ft |
| 07/02/2017 07/02/17 | Pending | -- | -- | -- |
| 05/12/2017 05/12/17 | For Sale | $420,000 | 0.0% | $179 / Sq Ft |
| 04/30/2017 04/30/17 | For Sale | $420,000 | 0.0% | $179 / Sq Ft |
| 04/18/2017 04/18/17 | For Sale | $420,000 | 0.0% | $179 / Sq Ft |
| 04/04/2017 04/04/17 | Price Changed | $420,000 | -2.3% | $179 / Sq Ft |
| 01/22/2017 01/22/17 | For Sale | $429,900 | -- | $183 / Sq Ft |
Tax History Compared to Growth
Tax History
| Year | Tax Paid | Tax Assessment Tax Assessment Total Assessment is a certain percentage of the fair market value that is determined by local assessors to be the total taxable value of land and additions on the property. | Land | Improvement |
|---|---|---|---|---|
| 2024 | $11,814 | $420,330 | $101,060 | $319,270 |
| 2023 | $11,376 | $420,330 | $101,060 | $319,270 |
| 2022 | $11,130 | $420,330 | $101,060 | $319,270 |
| 2021 | $17,236 | $420,330 | $101,060 | $319,270 |
| 2020 | $9,216 | $203,388 | $52,770 | $150,618 |
| 2019 | $9,000 | $203,388 | $52,770 | $150,618 |
| 2018 | $8,871 | $203,388 | $0 | $0 |
| 2017 | $8,666 | $203,388 | $0 | $0 |
| 2016 | $1,116 | $203,388 | $0 | $0 |
| 2015 | $1,139 | $203,388 | $0 | $0 |
| 2014 | $1,139 | $203,388 | $0 | $0 |
Agents Affiliated with this Home
-
Betsy Zeitlin

Seller's Agent in 2025
Betsy Zeitlin
RE/MAX
(610) 999-2454
29 Total Sales
-
Christina Cardone

Seller's Agent in 2017
Christina Cardone
Keller Williams Real Estate - Media
(610) 453-6146
4 in this area
72 Total Sales
-
Dominic Cardone

Seller Co-Listing Agent in 2017
Dominic Cardone
Keller Williams Real Estate - Media
(610) 304-9918
1 in this area
9 Total Sales
Map
Source: Bright MLS
MLS Number: 1000079212
APN: 42-00-02500-66
- 424 Foulke Ln
- 464 Foulke Ln
- 823 Coppock Ln
- 46 Plymouth Rd
- 530 Hempstead Rd
- 70 Saint Davids Rd
- 563 Rutherford Dr
- 975 Old Sproul Rd
- 424 N Rolling Rd
- 129 Flintlock Rd
- 365 Robinson Dr
- 540 W Springfield Rd
- 15 Pearson Dr
- 411 Parkstone Way
- 11 Stratford Dr
- 220 N Rolling Rd
- 5105 Township Line Rd
- 541 Glendale Rd
- 324 Warren Blvd
- 1425 Leedom Rd






