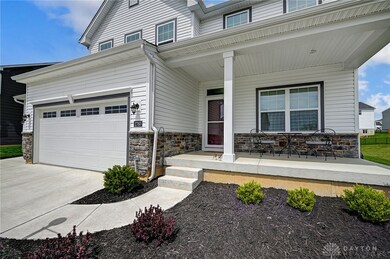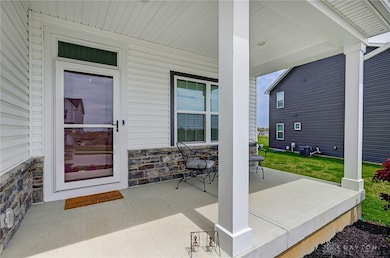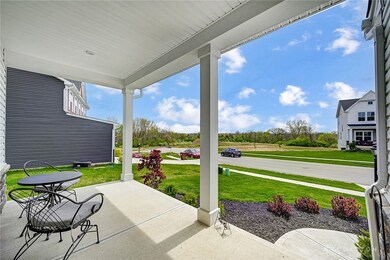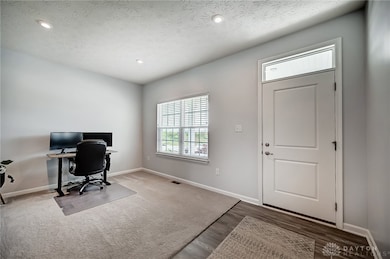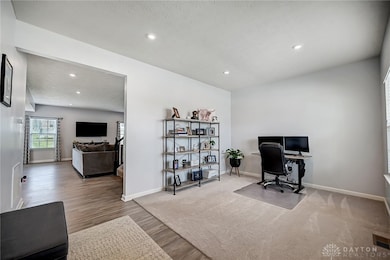
Highlights
- Deck
- Contemporary Architecture
- No HOA
- Trebein Elementary School Rated A
- Quartz Countertops
- Porch
About This Home
As of July 2024Elevate your living experience w/this beautifully built “Columbian” model in scenic River Reserve! You’ll love the space, layout, natural light & designer details found throughout providing a “Modern Farmhouse” flair. Step inside & discover an open concept and nearly 3,200 SQFT planned for everyday living & entertaining in style! The kitchen is the heart of this home showcasing bright white cabinetry, a large center island, Quartz counter tops, stainless appliances & connectivity to the massive Great Rm w/wall of windows & wainscot accents! A contrasting ship lap wall & pendant lighting add interest in the adjacent dining rm. Sliding doors extend to a 16X26 rear sundeck & premium .32 acre, fully sodded yard great for little ones and pets at play. A bonus ½ bath & flex room for study or formal living roon completes this floor. A sweeping 2 story staircase reveals an open loft, center hall, 2nd level laundry & 3 Bedrooms grouped around a beautifully upgraded guest bath. Rest easy in the 14X20 primary suite gifted w/unbelievable walk in closet and personal bath w/dual sinks, ceramic floors & glass enclosed shower. SELLER HAS PERMITS TO CONVERT EXISTING LOFT INTO 4TH BEDROOM AND WILL DO SO IF BUYER PREFERS PRIOR TO CLOSING. Space continues in the finished lower level consisting of an enormous rec room, artistic feature wall, refrigerated beverage bar, 3rd bath & plenty of concealed storage. Custom window treatments, canned lighting and a combination of luxury vinyl plank, ceramic & carpeted flooring flow throughout. Manicured landscape, a large covered front porch, an expansive concrete drive & 3 car garage w/quick lock flooring system complete the value. River Reserve is a planned community where residents enjoy a Rural feel with rolling streets, a neighborhood pond, wooded views and a signature entrance. This community backs up to Narrow Reserves Park offering 162 acres of nature trails along the Little Miami River great for kayaking, canoeing, camping and fishing.
Last Agent to Sell the Property
RE/MAX Alliance Realty Brokerage Phone: (937) 898-4400 License #0000386681

Home Details
Home Type
- Single Family
Est. Annual Taxes
- $7,871
Year Built
- 2021
Lot Details
- 0.32 Acre Lot
Parking
- 3 Car Attached Garage
- Parking Storage or Cabinetry
- Garage Door Opener
Home Design
- Contemporary Architecture
- Brick Exterior Construction
- Vinyl Siding
- Stone
Interior Spaces
- 3,166 Sq Ft Home
- 2-Story Property
- Wet Bar
- Bar
- Ceiling Fan
- Double Pane Windows
- Insulated Windows
- Finished Basement
- Basement Fills Entire Space Under The House
Kitchen
- Range
- Microwave
- Dishwasher
- Wine Cooler
- Kitchen Island
- Quartz Countertops
Bedrooms and Bathrooms
- 4 Bedrooms
- Walk-In Closet
Home Security
- Surveillance System
- Fire and Smoke Detector
Outdoor Features
- Deck
- Porch
Utilities
- Forced Air Heating and Cooling System
- Heating System Uses Natural Gas
- High Speed Internet
Community Details
- No Home Owners Association
- River Reserve H.O.A. Association
- Columbia
Listing and Financial Details
- Assessor Parcel Number B03000100220014100
Ownership History
Purchase Details
Home Financials for this Owner
Home Financials are based on the most recent Mortgage that was taken out on this home.Purchase Details
Home Financials for this Owner
Home Financials are based on the most recent Mortgage that was taken out on this home.Purchase Details
Map
Similar Homes in Xenia, OH
Home Values in the Area
Average Home Value in this Area
Purchase History
| Date | Type | Sale Price | Title Company |
|---|---|---|---|
| Warranty Deed | $479,000 | None Listed On Document | |
| Limited Warranty Deed | $358,000 | None Available | |
| Warranty Deed | $59,900 | None Available |
Mortgage History
| Date | Status | Loan Amount | Loan Type |
|---|---|---|---|
| Open | $461,875 | VA | |
| Previous Owner | $370,872 | VA |
Property History
| Date | Event | Price | Change | Sq Ft Price |
|---|---|---|---|---|
| 07/03/2024 07/03/24 | Sold | $479,000 | -0.2% | $151 / Sq Ft |
| 05/25/2024 05/25/24 | Pending | -- | -- | -- |
| 05/10/2024 05/10/24 | For Sale | $479,995 | -- | $152 / Sq Ft |
Tax History
| Year | Tax Paid | Tax Assessment Tax Assessment Total Assessment is a certain percentage of the fair market value that is determined by local assessors to be the total taxable value of land and additions on the property. | Land | Improvement |
|---|---|---|---|---|
| 2024 | $7,871 | $139,940 | $32,090 | $107,850 |
| 2023 | $7,871 | $139,940 | $32,090 | $107,850 |
| 2022 | $7,326 | $114,180 | $22,130 | $92,050 |
| 2021 | $0 | $0 | $0 | $0 |
| 2020 | $0 | $0 | $0 | $0 |
Source: Dayton REALTORS®
MLS Number: 910941
APN: B03-0001-0022-0-0141-00
- 2900 Riverstone Dr
- 2870 Riverstone Dr
- 2631 Patrick Henry Dr
- 2611 Patrick Henry Dr
- 2647 Britannia Ct
- 253 N Alpha Bellbrook Rd
- 174 George Wythe Way
- 463 Valhalla Ct
- 451 Valhalla Ct
- 3080 Indian Ripple Rd
- 429 Danbury Place
- 2436 Sherbourne Way
- 2353 Sherwood Ct
- 196 Wynstone Ct
- 2940 Rhett Dr
- 2338 Abbey Ln
- 300 Stratford Ln
- 211 Stratford Ln
- 3177 Southfield Dr
- 388 Big Stone Dr


