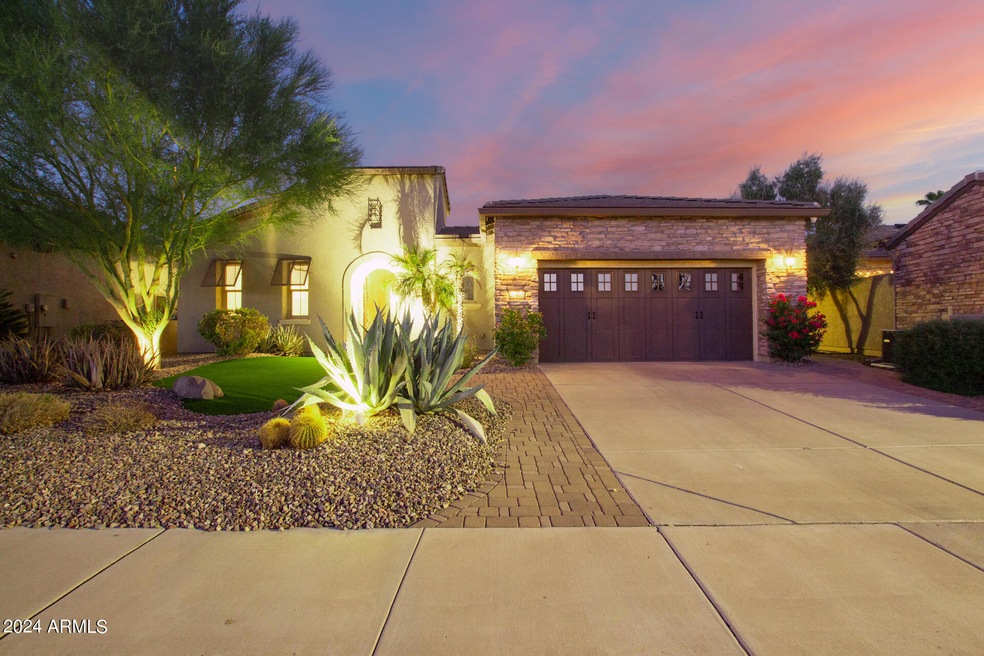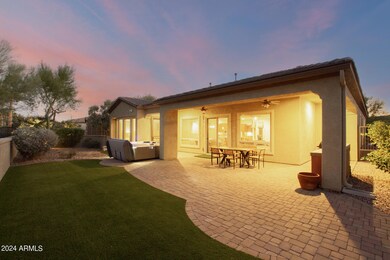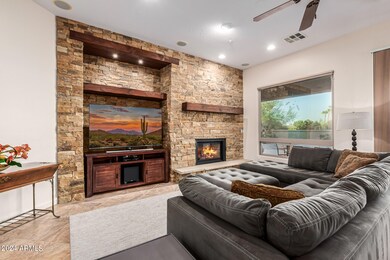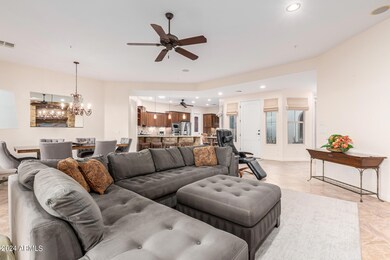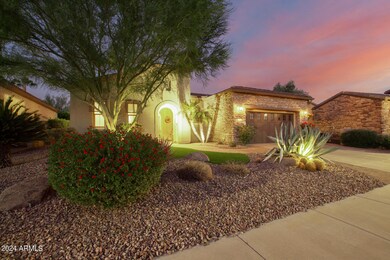
27603 N 130th Dr Peoria, AZ 85383
Vistancia NeighborhoodHighlights
- Concierge
- Golf Course Community
- Gated with Attendant
- Lake Pleasant Elementary School Rated A-
- Fitness Center
- Heated Spa
About This Home
As of November 2024WELCOME TO YOUR RESORT SANCTUARY ON OVERSIZED DESERT WASH LOT WITH BREATHTAKING VIEWS! Tuscan Stone Facade & Private Front Courtyard Greet You As You Arrive. Upon Entering You Will Notice The Meticulous Care & Updates Like NEW HVAC's, Whole House Filtration, Tile Throughout (No Carpet), Tall Baseboards & SMART HOME AUTOMATION For Peace Of Mind When You Are Away. Eat In Kitchen Offers Slider To Courtyard To Enjoy Your Morning Coffee, Upgraded SS Appls, THERMADOR GAS RANGE, Granite, Raised Panel Staggered Cabs w/Crown Molding, Glass Display & Undermount Lighting, Brkfst Bar w/Stone Accent & SKYLIGHT. Great Room Boasts CUSTOM STONE WALL w/Shelves, Fireplace & Surround Sound. Formal Dining Off Great Room w/Slider & Views Galore. Primary Suite w/Private Exit To Sneak Out To Your Spa & Bay Window w/Vast Views of Nature. Primary Bath Features Added BARN DOOR For Privacy, Custom Lighting & Mirrors +Custom Closet. Office Displays French Doors & May Be Used As 3rd Bedroom For Guests. Extended Covered Patio w/SPA Perfectly Positioned For Star Gazing, Blt-In BBQ & Fully Fenced Yard. Hubby's Dream Garage w/4FT EXT & BUMP OUT For Golf Cart Or Bikes , Tool Bench, Blt In Cabs, Epoxy, Service Door & NEW MINI SPLIT. Too Many Upgrades To Mention. Come See This Stunning Home For Yourself!
Last Agent to Sell the Property
HomeSmart License #SA571270000 Listed on: 09/16/2024

Home Details
Home Type
- Single Family
Est. Annual Taxes
- $4,747
Year Built
- Built in 2007
Lot Details
- 8,135 Sq Ft Lot
- Desert faces the front and back of the property
- Wrought Iron Fence
- Block Wall Fence
- Artificial Turf
- Sprinklers on Timer
- Private Yard
HOA Fees
- $280 Monthly HOA Fees
Parking
- 2.5 Car Direct Access Garage
- Garage Door Opener
Home Design
- Santa Barbara Architecture
- Wood Frame Construction
- Tile Roof
- Stone Exterior Construction
- Stucco
Interior Spaces
- 2,193 Sq Ft Home
- 1-Story Property
- Central Vacuum
- Furnished
- Ceiling Fan
- Skylights
- Gas Fireplace
- Double Pane Windows
- Low Emissivity Windows
- Vinyl Clad Windows
- Solar Screens
- Tile Flooring
- Mountain Views
Kitchen
- Eat-In Kitchen
- Breakfast Bar
- Gas Cooktop
- <<builtInMicrowave>>
- ENERGY STAR Qualified Appliances
- Granite Countertops
Bedrooms and Bathrooms
- 2 Bedrooms
- 2 Bathrooms
- Dual Vanity Sinks in Primary Bathroom
- Solar Tube
Pool
- Heated Spa
- Above Ground Spa
Outdoor Features
- Covered patio or porch
- Built-In Barbecue
Schools
- Adult Elementary And Middle School
- Adult High School
Utilities
- Cooling System Updated in 2023
- Mini Split Air Conditioners
- Zoned Heating and Cooling System
- Heating System Uses Natural Gas
- Water Purifier
- High Speed Internet
- Cable TV Available
Listing and Financial Details
- Tax Lot 1170
- Assessor Parcel Number 510-03-497
Community Details
Overview
- Association fees include ground maintenance, street maintenance
- Aam Association, Phone Number (623) 215-6259
- Built by Shea
- Trilogy At Vistancia Subdivision, Civitas Floorplan
Amenities
- Concierge
- Theater or Screening Room
- Recreation Room
Recreation
- Golf Course Community
- Tennis Courts
- Pickleball Courts
- Community Playground
- Fitness Center
- Heated Community Pool
- Community Spa
- Bike Trail
Security
- Gated with Attendant
Ownership History
Purchase Details
Home Financials for this Owner
Home Financials are based on the most recent Mortgage that was taken out on this home.Purchase Details
Home Financials for this Owner
Home Financials are based on the most recent Mortgage that was taken out on this home.Purchase Details
Purchase Details
Home Financials for this Owner
Home Financials are based on the most recent Mortgage that was taken out on this home.Purchase Details
Home Financials for this Owner
Home Financials are based on the most recent Mortgage that was taken out on this home.Purchase Details
Home Financials for this Owner
Home Financials are based on the most recent Mortgage that was taken out on this home.Purchase Details
Home Financials for this Owner
Home Financials are based on the most recent Mortgage that was taken out on this home.Purchase Details
Home Financials for this Owner
Home Financials are based on the most recent Mortgage that was taken out on this home.Similar Homes in Peoria, AZ
Home Values in the Area
Average Home Value in this Area
Purchase History
| Date | Type | Sale Price | Title Company |
|---|---|---|---|
| Warranty Deed | $740,000 | First American Title Insurance | |
| Warranty Deed | $465,000 | Fidelity National Title Agen | |
| Interfamily Deed Transfer | -- | None Available | |
| Warranty Deed | $367,500 | Lawyers Title Of Arizona Inc | |
| Interfamily Deed Transfer | -- | None Available | |
| Interfamily Deed Transfer | -- | None Available | |
| Interfamily Deed Transfer | -- | First American Title Ins Co | |
| Special Warranty Deed | $477,603 | First American Title Ins Co | |
| Special Warranty Deed | -- | First American Title Ins Co |
Mortgage History
| Date | Status | Loan Amount | Loan Type |
|---|---|---|---|
| Open | $592,000 | New Conventional | |
| Previous Owner | $275,625 | New Conventional | |
| Previous Owner | $200,000 | Credit Line Revolving | |
| Previous Owner | $200,000 | Credit Line Revolving |
Property History
| Date | Event | Price | Change | Sq Ft Price |
|---|---|---|---|---|
| 07/11/2025 07/11/25 | For Sale | $730,000 | -1.4% | $333 / Sq Ft |
| 11/12/2024 11/12/24 | Sold | $740,000 | -1.3% | $337 / Sq Ft |
| 10/10/2024 10/10/24 | Pending | -- | -- | -- |
| 09/16/2024 09/16/24 | For Sale | $750,000 | +61.3% | $342 / Sq Ft |
| 01/11/2019 01/11/19 | Sold | $465,000 | 0.0% | $212 / Sq Ft |
| 12/21/2018 12/21/18 | For Sale | $465,000 | +26.5% | $212 / Sq Ft |
| 08/23/2012 08/23/12 | Sold | $367,500 | -4.5% | $168 / Sq Ft |
| 06/26/2012 06/26/12 | Pending | -- | -- | -- |
| 03/30/2012 03/30/12 | Price Changed | $384,760 | -0.1% | $175 / Sq Ft |
| 09/30/2011 09/30/11 | For Sale | $385,000 | -- | $176 / Sq Ft |
Tax History Compared to Growth
Tax History
| Year | Tax Paid | Tax Assessment Tax Assessment Total Assessment is a certain percentage of the fair market value that is determined by local assessors to be the total taxable value of land and additions on the property. | Land | Improvement |
|---|---|---|---|---|
| 2025 | $3,390 | $43,619 | -- | -- |
| 2024 | $4,747 | $41,542 | -- | -- |
| 2023 | $4,747 | $46,830 | $9,360 | $37,470 |
| 2022 | $4,712 | $37,680 | $7,530 | $30,150 |
| 2021 | $4,868 | $37,010 | $7,400 | $29,610 |
| 2020 | $4,858 | $35,160 | $7,030 | $28,130 |
| 2019 | $4,699 | $32,610 | $6,520 | $26,090 |
| 2018 | $4,030 | $31,530 | $6,300 | $25,230 |
| 2017 | $4,164 | $31,260 | $6,250 | $25,010 |
| 2016 | $4,082 | $30,770 | $6,150 | $24,620 |
| 2015 | $3,845 | $30,270 | $6,050 | $24,220 |
Agents Affiliated with this Home
-
Saul Sandoval
S
Seller's Agent in 2025
Saul Sandoval
First Stop Realty
(602) 628-7839
1 in this area
15 Total Sales
-
Denise Strohacker

Seller's Agent in 2024
Denise Strohacker
HomeSmart
(623) 374-3740
32 in this area
60 Total Sales
-
Jeffrey Sibbach

Seller's Agent in 2019
Jeffrey Sibbach
eXp Realty
(602) 329-9732
7 in this area
769 Total Sales
-
Elise Fay

Seller Co-Listing Agent in 2019
Elise Fay
eXp Realty
(602) 329-7782
3 in this area
214 Total Sales
-
Keith Staser

Buyer's Agent in 2019
Keith Staser
HomeSmart
(602) 509-2302
20 Total Sales
-
C
Seller's Agent in 2012
Colleen Brownworth
Lake Pleasant Real Estate
Map
Source: Arizona Regional Multiple Listing Service (ARMLS)
MLS Number: 6756311
APN: 510-03-497
- 13052 W Mine Trail
- 13051 W Black Hill Rd
- 27581 N 129th Ln
- 27614 N 129th Ln
- 13050 W Pinnacle Vista Dr
- 27380 N 128th Ln
- 27792 N 129th Ln
- 13045 W Fetlock Trail
- 27789 N 129th Ln
- 12832 W Pinnacle Vista Dr
- 27196 N 129th Dr
- 12976 W Plum Rd
- 13055 W Eagle Talon Trail
- 13072 W Alyssa Ln
- 12988 W Kokopelli Dr
- 27926 N 130th Ave
- 12986 W Kokopelli Dr
- 13070 W Eagle Talon Trail
- 12972 W Kokopelli Dr
- 12945 W Yellow Bird Ln
