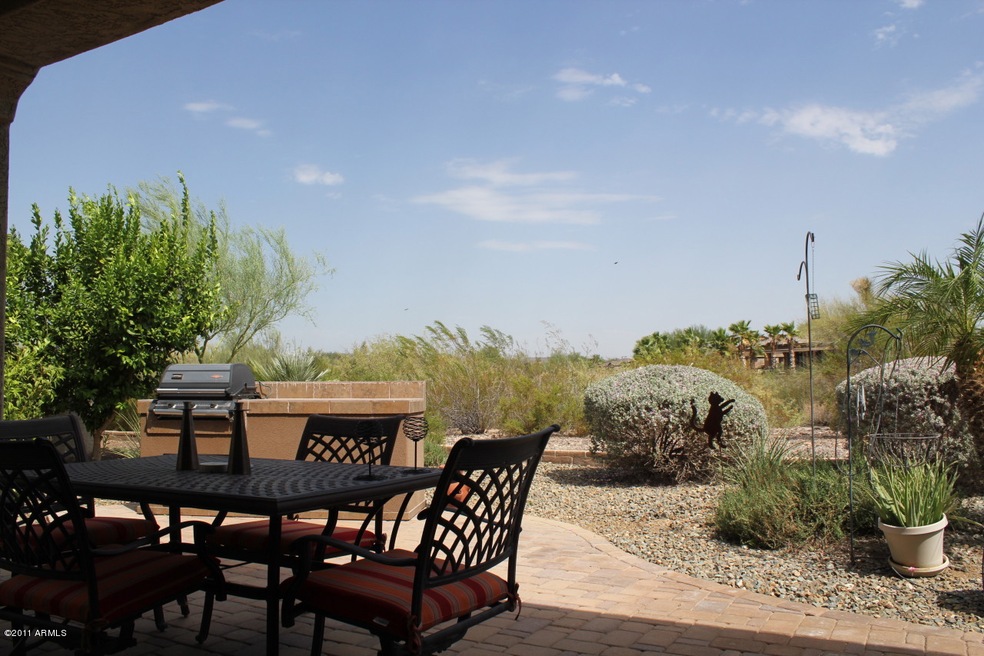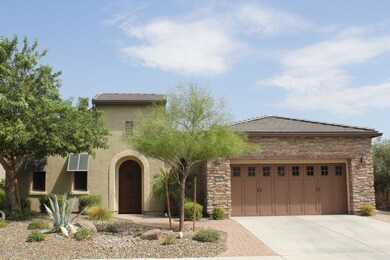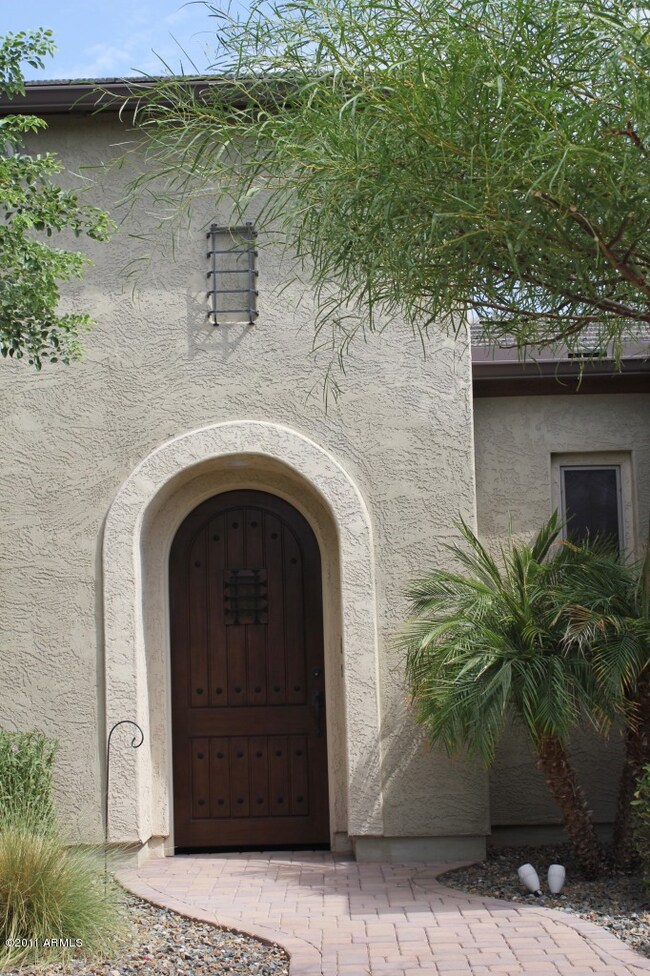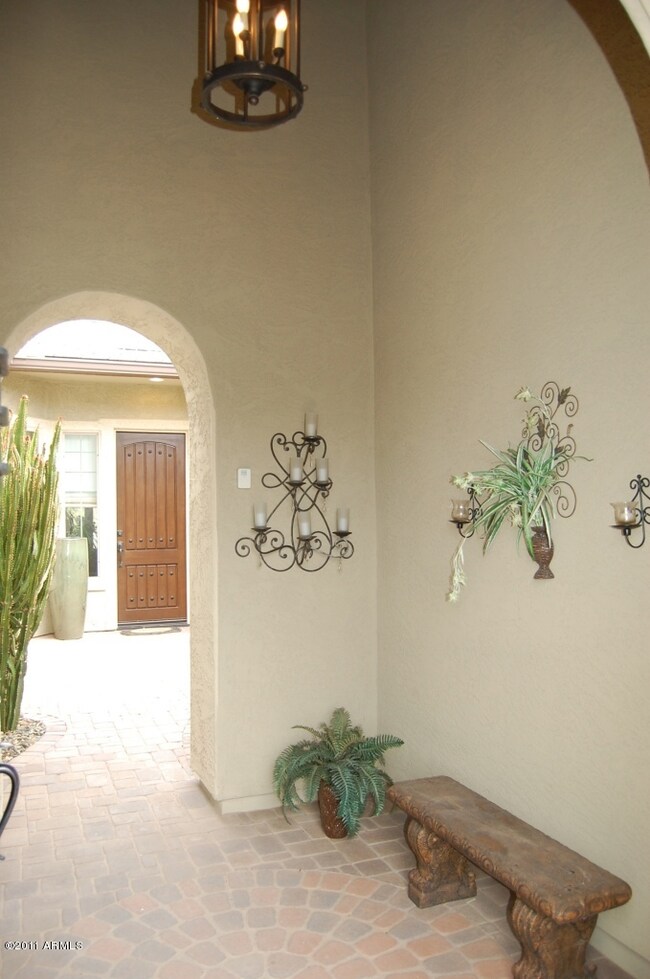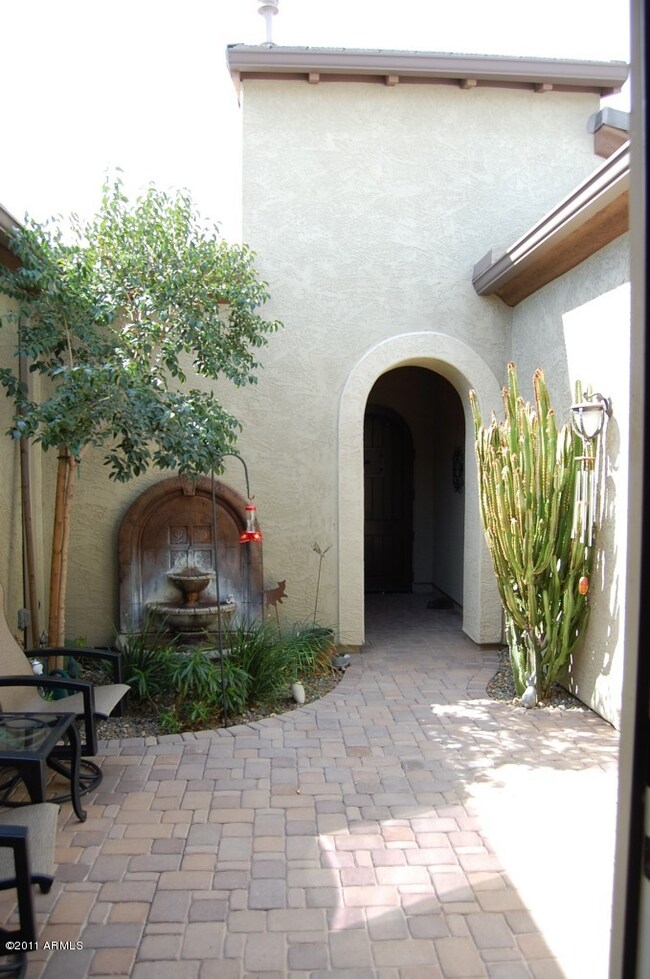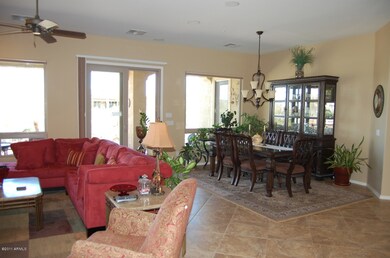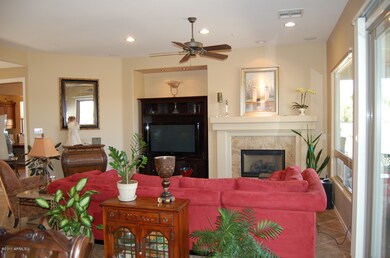
27603 N 130th Dr Peoria, AZ 85383
Vistancia NeighborhoodHighlights
- Concierge
- Golf Course Community
- Gated with Attendant
- Lake Pleasant Elementary School Rated A-
- Fitness Center
- Mountain View
About This Home
As of November 2024Seller is Motivated!! ENJOY the PRIVACY this MODEL PERFECT Civitas offers on an OUTSTANDING wash lot w/mtn views. EXTRAORDINARY UPGRADES thru-out incl custom paint. Granite Slab & Full Backsplash, Staggered Cherry Raised Panel Cabinets & Roll Out Shelves, Recycle, etc. & Slider to Paved Center Courtyard from Kitchen. Granite Slab in Master Bath, Custom Master Closet & Master Bay Window. Fireplace in Great Room. Built-in Cabinets & Workbench, Central Vac & 4' Extension in Garage.Back has Extended Covered Patio with Pavers & Built-in BBQ. See this outstanding house & the Award Winning 5-Star Active Adult Community Trilogy at Vistancia. See supplement for additional details Water Fountain Included. Chiller Under Kitchen Sink Does Not Convey. Golf Cart Available Under Separate Bill of Sale. Electronic Air Purification System by Lennox.
Last Agent to Sell the Property
Colleen Brownworth
Lake Pleasant Real Estate License #SA532613000 Listed on: 09/30/2011
Last Buyer's Agent
Colleen Brownworth
Lake Pleasant Real Estate License #SA532613000 Listed on: 09/30/2011
Home Details
Home Type
- Single Family
Est. Annual Taxes
- $2,801
Year Built
- Built in 2007
Lot Details
- 8,135 Sq Ft Lot
- Private Streets
- Desert faces the front and back of the property
- Front and Back Yard Sprinklers
- Sprinklers on Timer
- Private Yard
HOA Fees
- $224 Monthly HOA Fees
Parking
- 2.5 Car Garage
- Garage Door Opener
Home Design
- Wood Frame Construction
- Tile Roof
- Stone Exterior Construction
- Stucco
Interior Spaces
- 2,193 Sq Ft Home
- 1-Story Property
- Central Vacuum
- Ceiling height of 9 feet or more
- Ceiling Fan
- Gas Fireplace
- Solar Screens
- Mountain Views
Kitchen
- Eat-In Kitchen
- Breakfast Bar
- <<builtInMicrowave>>
- Granite Countertops
Flooring
- Carpet
- Tile
Bedrooms and Bathrooms
- 2 Bedrooms
- 2 Bathrooms
- Dual Vanity Sinks in Primary Bathroom
Home Security
- Security System Owned
- Intercom
- Fire Sprinkler System
Schools
- Adult Elementary And Middle School
- Adult High School
Utilities
- Refrigerated Cooling System
- Zoned Heating
- Heating System Uses Natural Gas
- Water Filtration System
- High Speed Internet
- Cable TV Available
Additional Features
- No Interior Steps
- Covered patio or porch
Listing and Financial Details
- Tax Lot 1170
- Assessor Parcel Number 510-03-497
Community Details
Overview
- Association fees include ground maintenance, street maintenance
- Aam Association, Phone Number (602) 906-4914
- Built by Shea
- Trilogy At Vistancia Subdivision, Civitas Floorplan
Amenities
- Concierge
- Clubhouse
- Theater or Screening Room
- Recreation Room
Recreation
- Golf Course Community
- Tennis Courts
- Community Playground
- Fitness Center
- Heated Community Pool
- Community Spa
- Bike Trail
Security
- Gated with Attendant
Ownership History
Purchase Details
Home Financials for this Owner
Home Financials are based on the most recent Mortgage that was taken out on this home.Purchase Details
Home Financials for this Owner
Home Financials are based on the most recent Mortgage that was taken out on this home.Purchase Details
Purchase Details
Home Financials for this Owner
Home Financials are based on the most recent Mortgage that was taken out on this home.Purchase Details
Home Financials for this Owner
Home Financials are based on the most recent Mortgage that was taken out on this home.Purchase Details
Home Financials for this Owner
Home Financials are based on the most recent Mortgage that was taken out on this home.Purchase Details
Home Financials for this Owner
Home Financials are based on the most recent Mortgage that was taken out on this home.Purchase Details
Home Financials for this Owner
Home Financials are based on the most recent Mortgage that was taken out on this home.Similar Homes in the area
Home Values in the Area
Average Home Value in this Area
Purchase History
| Date | Type | Sale Price | Title Company |
|---|---|---|---|
| Warranty Deed | $740,000 | First American Title Insurance | |
| Warranty Deed | $465,000 | Fidelity National Title Agen | |
| Interfamily Deed Transfer | -- | None Available | |
| Warranty Deed | $367,500 | Lawyers Title Of Arizona Inc | |
| Interfamily Deed Transfer | -- | None Available | |
| Interfamily Deed Transfer | -- | None Available | |
| Interfamily Deed Transfer | -- | First American Title Ins Co | |
| Special Warranty Deed | $477,603 | First American Title Ins Co | |
| Special Warranty Deed | -- | First American Title Ins Co |
Mortgage History
| Date | Status | Loan Amount | Loan Type |
|---|---|---|---|
| Open | $592,000 | New Conventional | |
| Previous Owner | $275,625 | New Conventional | |
| Previous Owner | $200,000 | Credit Line Revolving | |
| Previous Owner | $200,000 | Credit Line Revolving |
Property History
| Date | Event | Price | Change | Sq Ft Price |
|---|---|---|---|---|
| 07/11/2025 07/11/25 | For Sale | $730,000 | -1.4% | $333 / Sq Ft |
| 11/12/2024 11/12/24 | Sold | $740,000 | -1.3% | $337 / Sq Ft |
| 10/10/2024 10/10/24 | Pending | -- | -- | -- |
| 09/16/2024 09/16/24 | For Sale | $750,000 | +61.3% | $342 / Sq Ft |
| 01/11/2019 01/11/19 | Sold | $465,000 | 0.0% | $212 / Sq Ft |
| 12/21/2018 12/21/18 | For Sale | $465,000 | +26.5% | $212 / Sq Ft |
| 08/23/2012 08/23/12 | Sold | $367,500 | -4.5% | $168 / Sq Ft |
| 06/26/2012 06/26/12 | Pending | -- | -- | -- |
| 03/30/2012 03/30/12 | Price Changed | $384,760 | -0.1% | $175 / Sq Ft |
| 09/30/2011 09/30/11 | For Sale | $385,000 | -- | $176 / Sq Ft |
Tax History Compared to Growth
Tax History
| Year | Tax Paid | Tax Assessment Tax Assessment Total Assessment is a certain percentage of the fair market value that is determined by local assessors to be the total taxable value of land and additions on the property. | Land | Improvement |
|---|---|---|---|---|
| 2025 | $3,390 | $43,619 | -- | -- |
| 2024 | $4,747 | $41,542 | -- | -- |
| 2023 | $4,747 | $46,830 | $9,360 | $37,470 |
| 2022 | $4,712 | $37,680 | $7,530 | $30,150 |
| 2021 | $4,868 | $37,010 | $7,400 | $29,610 |
| 2020 | $4,858 | $35,160 | $7,030 | $28,130 |
| 2019 | $4,699 | $32,610 | $6,520 | $26,090 |
| 2018 | $4,030 | $31,530 | $6,300 | $25,230 |
| 2017 | $4,164 | $31,260 | $6,250 | $25,010 |
| 2016 | $4,082 | $30,770 | $6,150 | $24,620 |
| 2015 | $3,845 | $30,270 | $6,050 | $24,220 |
Agents Affiliated with this Home
-
Saul Sandoval
S
Seller's Agent in 2025
Saul Sandoval
First Stop Realty
(602) 628-7839
1 in this area
15 Total Sales
-
Denise Strohacker

Seller's Agent in 2024
Denise Strohacker
HomeSmart
(623) 374-3740
32 in this area
60 Total Sales
-
Jeffrey Sibbach

Seller's Agent in 2019
Jeffrey Sibbach
eXp Realty
(602) 329-9732
7 in this area
769 Total Sales
-
Elise Fay

Seller Co-Listing Agent in 2019
Elise Fay
eXp Realty
(602) 329-7782
3 in this area
214 Total Sales
-
Keith Staser

Buyer's Agent in 2019
Keith Staser
HomeSmart
(602) 509-2302
20 Total Sales
-
C
Seller's Agent in 2012
Colleen Brownworth
Lake Pleasant Real Estate
Map
Source: Arizona Regional Multiple Listing Service (ARMLS)
MLS Number: 4654086
APN: 510-03-497
- 13052 W Mine Trail
- 13051 W Black Hill Rd
- 27581 N 129th Ln
- 27614 N 129th Ln
- 13050 W Pinnacle Vista Dr
- 27380 N 128th Ln
- 27792 N 129th Ln
- 13045 W Fetlock Trail
- 27789 N 129th Ln
- 12832 W Pinnacle Vista Dr
- 27196 N 129th Dr
- 12976 W Plum Rd
- 13055 W Eagle Talon Trail
- 13072 W Alyssa Ln
- 12988 W Kokopelli Dr
- 27926 N 130th Ave
- 12986 W Kokopelli Dr
- 13070 W Eagle Talon Trail
- 12972 W Kokopelli Dr
- 12945 W Yellow Bird Ln
