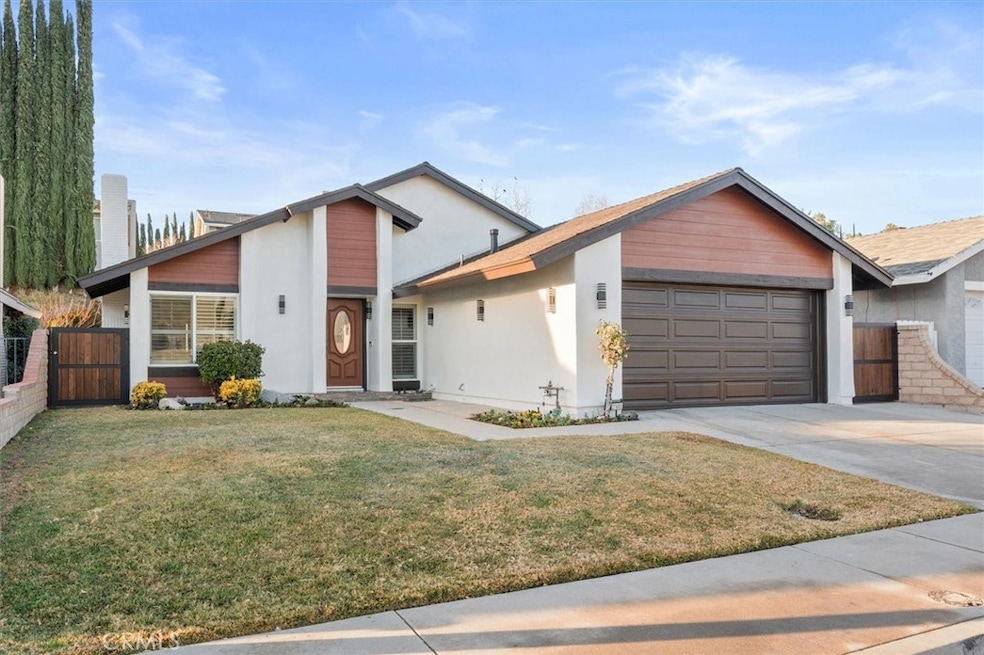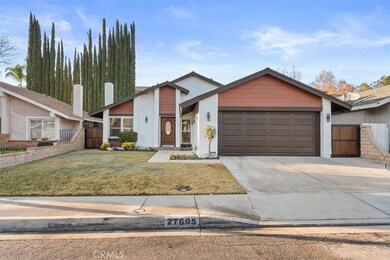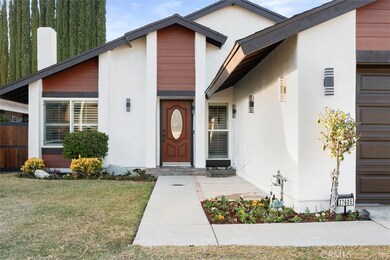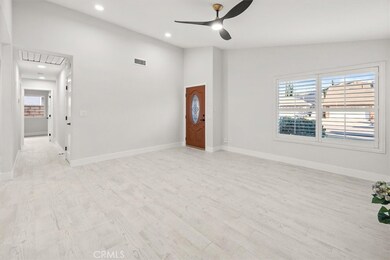
27605 Saffron Ln Santa Clarita, CA 91350
Saugus NeighborhoodHighlights
- Spa
- Updated Kitchen
- Traditional Architecture
- Highlands Elementary School Rated A-
- Property is near a park
- Main Floor Bedroom
About This Home
As of June 2025***ANOTHER HUGE PRICE REDUCTION*** This one is a MUST SEE! Welcome home to this completely remodeled 4 bedroom, 2 bath, Single Story home with approximately 1400 square feet of living space, Gorgeous Upgrades featuring all new kitchen cabinets and hardware, new Farm sink, new oven hood, new quartz counter tops, recessed lighting. There is Beautiful tiled flooring throughout, new baseboards, new doors and hardware, new ceiling fans, new bathroom cabinets, new tub/shower tile, toilets, heated mirrors, ceiling fans with built-in blue tooth and more! NO MELLO-ROOS HERE AND THE LOW HOA fee provides Amazing parks surrounded by a pool, jacuzzi, tennis court, pickleball court, picnic area and another park area and enclosed Basketball court on Open Crest! This property is located in a charming neighborhood with long time neighbors and near schools, public transportation, restaurants, shopping, markets, fast food, banking services, gas stations and more!
Last Agent to Sell the Property
Legacy Street Real Estate Brokerage Phone: 661-478-6483 License #01270230 Listed on: 01/01/2025
Home Details
Home Type
- Single Family
Est. Annual Taxes
- $6,384
Year Built
- Built in 1979 | Remodeled
Lot Details
- 4,824 Sq Ft Lot
- East Facing Home
- Stone Wall
- Wrought Iron Fence
- Wood Fence
- Chain Link Fence
- Landscaped
- Rectangular Lot
- Level Lot
- Front and Back Yard Sprinklers
- Private Yard
- Lawn
- Back and Front Yard
- Property is zoned SCUR2
HOA Fees
- $89 Monthly HOA Fees
Parking
- 2 Car Direct Access Garage
- Front Facing Garage
- Side by Side Parking
- Two Garage Doors
- Garage Door Opener
- Driveway Level
- On-Street Parking
Home Design
- Traditional Architecture
- Slab Foundation
- Fire Rated Drywall
- Composition Roof
- Cement Siding
- Stucco
Interior Spaces
- 1,400 Sq Ft Home
- 1-Story Property
- Ceiling Fan
- Recessed Lighting
- Gas Fireplace
- Double Pane Windows
- Plantation Shutters
- Window Screens
- Sliding Doors
- Family Room Off Kitchen
- Living Room with Fireplace
- Formal Dining Room
- Tile Flooring
Kitchen
- Updated Kitchen
- Open to Family Room
- Breakfast Bar
- Gas Oven
- Free-Standing Range
- Dishwasher
- Granite Countertops
- Quartz Countertops
- Pots and Pans Drawers
- Self-Closing Drawers and Cabinet Doors
- Disposal
Bedrooms and Bathrooms
- 4 Main Level Bedrooms
- Remodeled Bathroom
- 2 Full Bathrooms
- Dual Vanity Sinks in Primary Bathroom
- <<tubWithShowerToken>>
- Walk-in Shower
- Exhaust Fan In Bathroom
Laundry
- Laundry Room
- Laundry in Garage
- Gas And Electric Dryer Hookup
Attic
- Attic Fan
- Pull Down Stairs to Attic
Home Security
- Carbon Monoxide Detectors
- Fire and Smoke Detector
Accessible Home Design
- No Interior Steps
Outdoor Features
- Spa
- Covered patio or porch
- Exterior Lighting
Location
- Property is near a park
- Property is near public transit
- Suburban Location
Utilities
- Whole House Fan
- Central Heating and Cooling System
- Underground Utilities
- Gas Water Heater
- Cable TV Available
Listing and Financial Details
- Tax Lot 62
- Tax Tract Number 30427
- Assessor Parcel Number 3244044009
- $930 per year additional tax assessments
- Seller Considering Concessions
Community Details
Overview
- Master Insurance
- Bouquet Canyon Association, Phone Number (661) 294-5270
- Citation Homes Subdivision
- Maintained Community
Recreation
- Tennis Courts
- Pickleball Courts
- Community Playground
- Community Pool
- Community Spa
- Park
Security
- Security Service
Ownership History
Purchase Details
Home Financials for this Owner
Home Financials are based on the most recent Mortgage that was taken out on this home.Purchase Details
Home Financials for this Owner
Home Financials are based on the most recent Mortgage that was taken out on this home.Purchase Details
Home Financials for this Owner
Home Financials are based on the most recent Mortgage that was taken out on this home.Purchase Details
Home Financials for this Owner
Home Financials are based on the most recent Mortgage that was taken out on this home.Purchase Details
Purchase Details
Home Financials for this Owner
Home Financials are based on the most recent Mortgage that was taken out on this home.Purchase Details
Home Financials for this Owner
Home Financials are based on the most recent Mortgage that was taken out on this home.Purchase Details
Home Financials for this Owner
Home Financials are based on the most recent Mortgage that was taken out on this home.Purchase Details
Home Financials for this Owner
Home Financials are based on the most recent Mortgage that was taken out on this home.Purchase Details
Home Financials for this Owner
Home Financials are based on the most recent Mortgage that was taken out on this home.Similar Homes in the area
Home Values in the Area
Average Home Value in this Area
Purchase History
| Date | Type | Sale Price | Title Company |
|---|---|---|---|
| Grant Deed | $798,000 | First American Title Company | |
| Grant Deed | $335,500 | First American Title | |
| Grant Deed | $365,000 | Fidelity National Title Co | |
| Trustee Deed | $267,960 | None Available | |
| Interfamily Deed Transfer | -- | Accommodation | |
| Interfamily Deed Transfer | -- | Ticor Title Orange | |
| Interfamily Deed Transfer | -- | -- | |
| Interfamily Deed Transfer | -- | -- | |
| Interfamily Deed Transfer | -- | -- | |
| Grant Deed | $210,000 | Investors Title Company | |
| Grant Deed | $158,000 | South Coast Title |
Mortgage History
| Date | Status | Loan Amount | Loan Type |
|---|---|---|---|
| Open | $774,060 | New Conventional | |
| Previous Owner | $145,000 | Seller Take Back | |
| Previous Owner | $173,138 | Seller Take Back | |
| Previous Owner | $364,723 | VA | |
| Previous Owner | $377,045 | VA | |
| Previous Owner | $0 | No Value Available | |
| Previous Owner | $88,867 | Credit Line Revolving | |
| Previous Owner | $328,000 | New Conventional | |
| Previous Owner | $287,000 | New Conventional | |
| Previous Owner | $248,800 | Unknown | |
| Previous Owner | $24,900 | Stand Alone Second | |
| Previous Owner | $189,000 | No Value Available | |
| Previous Owner | $161,500 | Unknown | |
| Previous Owner | $163,000 | VA | |
| Previous Owner | $161,160 | Assumption |
Property History
| Date | Event | Price | Change | Sq Ft Price |
|---|---|---|---|---|
| 06/05/2025 06/05/25 | Sold | $798,000 | +3.0% | $570 / Sq Ft |
| 04/25/2025 04/25/25 | Price Changed | $775,000 | -1.8% | $554 / Sq Ft |
| 04/23/2025 04/23/25 | Price Changed | $789,000 | -1.3% | $564 / Sq Ft |
| 03/19/2025 03/19/25 | For Sale | $799,000 | 0.0% | $571 / Sq Ft |
| 03/06/2025 03/06/25 | Pending | -- | -- | -- |
| 03/03/2025 03/03/25 | Price Changed | $799,000 | -3.2% | $571 / Sq Ft |
| 02/10/2025 02/10/25 | Price Changed | $825,000 | -2.3% | $589 / Sq Ft |
| 01/24/2025 01/24/25 | Price Changed | $844,000 | -1.7% | $603 / Sq Ft |
| 01/01/2025 01/01/25 | For Sale | $859,000 | +43.2% | $614 / Sq Ft |
| 11/20/2024 11/20/24 | Sold | $600,000 | 0.0% | $429 / Sq Ft |
| 11/20/2024 11/20/24 | For Sale | $600,000 | -- | $429 / Sq Ft |
| 11/18/2024 11/18/24 | Pending | -- | -- | -- |
Tax History Compared to Growth
Tax History
| Year | Tax Paid | Tax Assessment Tax Assessment Total Assessment is a certain percentage of the fair market value that is determined by local assessors to be the total taxable value of land and additions on the property. | Land | Improvement |
|---|---|---|---|---|
| 2024 | $6,384 | $461,899 | $182,352 | $279,547 |
| 2023 | $6,208 | $452,843 | $178,777 | $274,066 |
| 2022 | $6,234 | $443,965 | $175,272 | $268,693 |
| 2021 | $6,129 | $435,261 | $171,836 | $263,425 |
| 2019 | $5,907 | $422,353 | $166,741 | $255,612 |
| 2018 | $5,747 | $414,072 | $163,472 | $250,600 |
| 2016 | $5,430 | $397,995 | $157,125 | $240,870 |
| 2015 | $5,227 | $392,017 | $154,765 | $237,252 |
| 2014 | $5,145 | $384,339 | $151,734 | $232,605 |
Agents Affiliated with this Home
-
Peggy Veliz
P
Seller's Agent in 2025
Peggy Veliz
Legacy Street Real Estate
(661) 478-6483
8 in this area
46 Total Sales
-
Johnathan Frank

Buyer's Agent in 2025
Johnathan Frank
Real Brokerage Technologies, Inc.
(661) 290-3700
24 in this area
152 Total Sales
Map
Source: California Regional Multiple Listing Service (CRMLS)
MLS Number: SR24255755
APN: 3244-044-009
- 27571 Caraway Ln
- 27533 Caraway Ln
- 21905 Grovepark Dr
- 21643 Masterson Ct
- 27643 Susan Beth Way Unit G
- 27645 Susan Beth Way Unit B
- 27418 Arriola Ave
- 22000 Jodi Place
- 21643 Spice Ct
- 27967 Featherstar Ave
- 21714 Jeffers Ln
- 21101 Rosedell Dr
- 27124 Cabrera Ave
- 21602 Bedford Way
- 22396 Barbacoa Dr
- 21741 Jeffers Ln
- 27403 Garza Dr
- 21617 Bedford Way
- 28154 Guilford Ln
- 22024 Jeffers Ln






