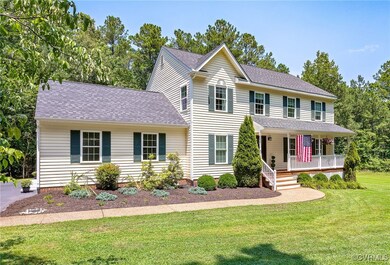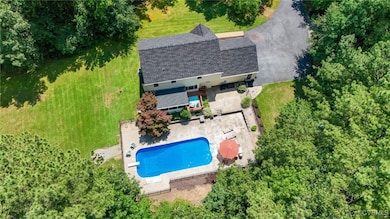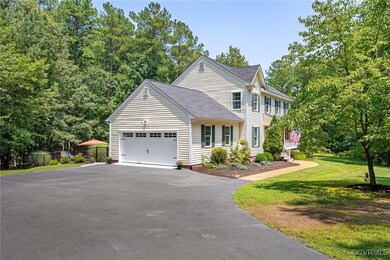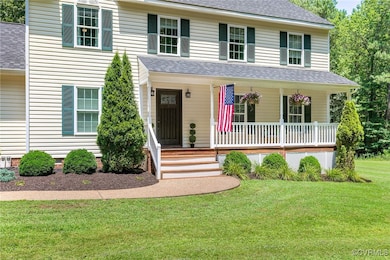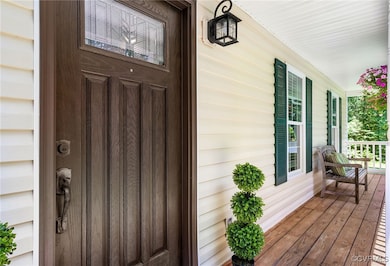
2762 Checketts Dr Sandy Hook, VA 23153
Estimated payment $3,172/month
Highlights
- Lake Front
- Water Access
- Community Lake
- Goochland High School Rated A-
- In Ground Pool
- Deck
About This Home
Welcome Home to your PRIVATE retreat nestled on over 3 park-like acres in the desirable High Grove Community in Goochland. This well-maintained four-bedroom 2 1/2 bath transitional home offers over 2000 sq ft of living space plus a fabulous SUNROOM not included in the square footage. There is ample room for family living and entertaining inside and out! This lovely home offers an updated eat-in kitchen with granite countertops, tile backlsplash, stainless steel appliances and undercabinet lighting. Not to mention a lovely view of the gorgeous backyard pool and hardscapes. From the kitchen walk over to the living room complete with gas fireplace surrounded by tile. Built-in bookshelves allow for your favorite accessories. Not counted in the square footage is the SUNROOM (2005) with access to the living room and deck! The formal living room can be used as an office or a separate seating area. PELLA windows were added in 2020. Enjoy holidays in the formal dining room off the kitchen. Upstairs you'll find a dedicated laundry room convenient to the bedrooms. The primary bedroom offers a WALK-IN CLOSET and en-suite bath with newer countertop and fixtures. You'll find plenty of extra storage in the walk-up attic. The spacious newly paved oversized driveway leads into a heated/cooled and finished side-entry 2-car garage. Take advantage of the workshop in the shed, complete with electricity. ENCAPSULATED CRAWLSPACE! NEW ROOF 2024! Xfinity Comcast available. Newer HOT WATER HEATER. Bring your canoe and fishing rods to the community lake or have a picnic at the picnic tables. Highlty-rated Goochland schools. All information deemed accurate but please verify. Shed, chimney, firelplace, flue, pool equipment, convey as-is with no known defects.
Home Details
Home Type
- Single Family
Est. Annual Taxes
- $2,348
Year Built
- Built in 1998
Lot Details
- 3.01 Acre Lot
- Lake Front
- Street terminates at a dead end
- Wrought Iron Fence
- Back Yard Fenced
- Landscaped
- Level Lot
- Zoning described as R-R
HOA Fees
- $13 Monthly HOA Fees
Parking
- 2 Car Direct Access Garage
- Garage Door Opener
- Driveway
Home Design
- Transitional Architecture
- Frame Construction
- Vinyl Siding
Interior Spaces
- 2,018 Sq Ft Home
- 2-Story Property
- Built-In Features
- Bookcases
- Stone Fireplace
- Gas Fireplace
- Thermal Windows
- Separate Formal Living Room
- Dining Area
- Screened Porch
Kitchen
- Breakfast Area or Nook
- Eat-In Kitchen
- Dishwasher
- Granite Countertops
Flooring
- Wood
- Partially Carpeted
- Laminate
Bedrooms and Bathrooms
- 4 Bedrooms
- En-Suite Primary Bedroom
Pool
- In Ground Pool
- Pool Equipment or Cover
Outdoor Features
- Water Access
- Walking Distance to Water
- Deck
- Shed
Schools
- Goochland Elementary And Middle School
- Goochland High School
Utilities
- Cooling Available
- Heat Pump System
- Well
- Septic Tank
- Cable TV Available
Listing and Financial Details
- Tax Lot 69
- Assessor Parcel Number 21-9-0-69-0
Community Details
Overview
- High Grove Subdivision
- Community Lake
- Pond in Community
Recreation
- Park
Map
Home Values in the Area
Average Home Value in this Area
Tax History
| Year | Tax Paid | Tax Assessment Tax Assessment Total Assessment is a certain percentage of the fair market value that is determined by local assessors to be the total taxable value of land and additions on the property. | Land | Improvement |
|---|---|---|---|---|
| 2024 | $2,348 | $443,000 | $118,000 | $325,000 |
| 2023 | $2,293 | $432,600 | $112,000 | $320,600 |
| 2022 | $2,009 | $379,000 | $100,000 | $279,000 |
| 2021 | $1,834 | $346,100 | $90,000 | $256,100 |
| 2020 | $1,732 | $335,400 | $85,000 | $250,400 |
| 2019 | $1,732 | $326,800 | $76,500 | $250,300 |
| 2018 | $1,607 | $256,200 | $75,000 | $181,200 |
| 2017 | $1,477 | $286,800 | $75,000 | $211,800 |
| 2016 | $717 | $270,500 | $70,000 | $200,500 |
| 2015 | $1,434 | $270,500 | $70,000 | $200,500 |
| 2014 | -- | $267,900 | $70,000 | $197,900 |
Property History
| Date | Event | Price | Change | Sq Ft Price |
|---|---|---|---|---|
| 07/12/2025 07/12/25 | Pending | -- | -- | -- |
| 07/09/2025 07/09/25 | For Sale | $535,000 | -- | $265 / Sq Ft |
Mortgage History
| Date | Status | Loan Amount | Loan Type |
|---|---|---|---|
| Closed | $269,637 | FHA | |
| Closed | $207,000 | Credit Line Revolving |
Similar Homes in Sandy Hook, VA
Source: Central Virginia Regional MLS
MLS Number: 2518878
APN: 21-9-69
- 3007 Tranbycroft Way
- 3175 Sandy Hook Rd
- 2827 Preston Park Way
- 3 Three Chopt Rd
- 2646 Sandy Hook Rd
- 2951 Preston Park Ct
- 2517 Jackson Shop Rd
- 3716 Rocketts Ridge Dr
- 3719 Rocketts Ridge Dr
- 3101 Rocketts Ridge Ct
- 3717 Rocketts Ridge Dr
- 3712 Rocketts Ridge Dr
- 3704 Rocketts Ridge Dr
- 0 Robinson Rd
- 3101 Rocketts Ridge Place
- 3104 Rocketts Ridge Dr
- 3105 Rocketts Ridge Place
- TBD Springfield Rd
- 0 Springfield Rd
- 2500 Dogtown Rd

