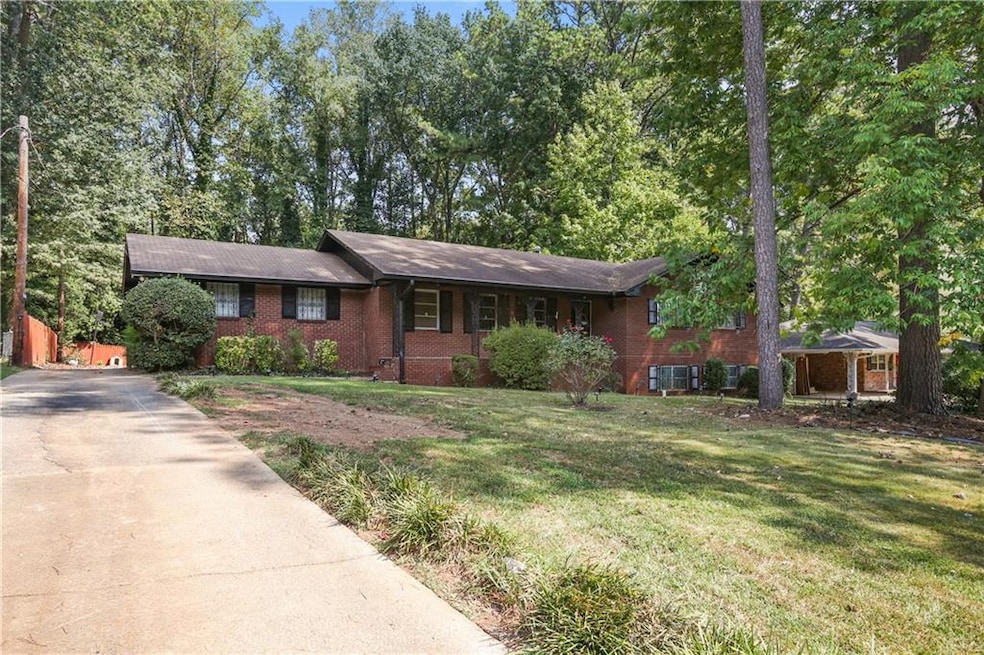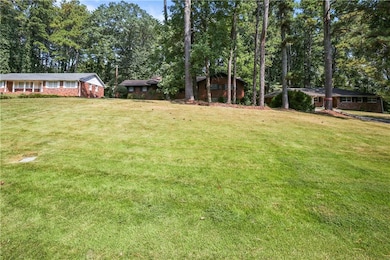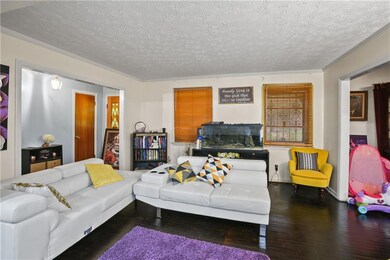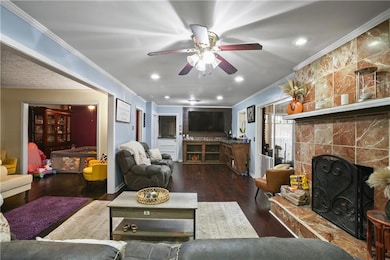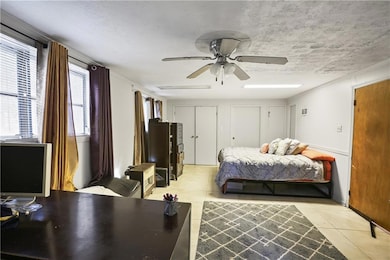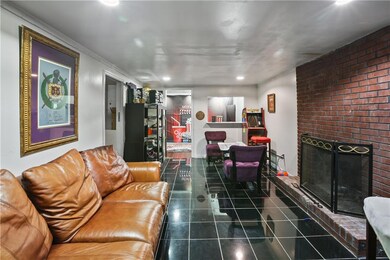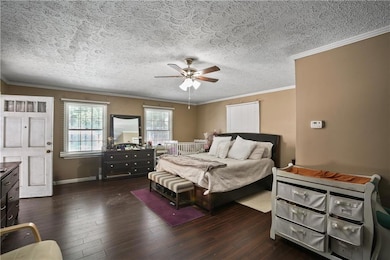2763 Hayden Dr Unit 4 Atlanta, GA 30344
Estimated payment $2,549/month
Highlights
- Guest House
- View of Trees or Woods
- Wood Flooring
- In Ground Pool
- Ranch Style House
- 2 Fireplaces
About This Home
This charming property blends comfort, convenience, and versatility—all in a prime East Point location. The main home features bright, inviting living spaces and a functional layout ready for your personal touch. Step outside and enjoy your own private swimming pool, perfect for relaxing or entertaining. A unique highlight of this property is the fully equipped guest house located in the back. Ideal for extended family, rental income, or a private office, the guest house includes a full kitchen with stove and refrigerator, bathroom, living room, and a private entrance for added convenience.
This address has been identified as eligible for $10,000 down payment assistance program (buyer must meet qualification requirements). Key Features:
Main home with spacious living areas
Guest house with kitchen, bathroom, living room, and private entry
Backyard swimming pool for relaxation and entertaining Minutes from Hartsfield-Jackson Airport, Downtown Atlanta, shopping, dining, and parks Excellent potential for multi-generational living or additional rental income
Listing Agent
Keller Williams Rlty Consultants License #409761 Listed on: 09/22/2025

Home Details
Home Type
- Single Family
Est. Annual Taxes
- $4,316
Year Built
- Built in 1962
Lot Details
- 0.52 Acre Lot
- Lot Dimensions are 101x225
- Wood Fence
- Back and Front Yard
Parking
- Driveway
Home Design
- Ranch Style House
- Slab Foundation
- Composition Roof
- Four Sided Brick Exterior Elevation
Interior Spaces
- 2,195 Sq Ft Home
- Ceiling Fan
- 2 Fireplaces
- Double Pane Windows
- Formal Dining Room
- Home Gym
- Wood Flooring
- Views of Woods
Kitchen
- Eat-In Kitchen
- Gas Oven
- Gas Range
Bedrooms and Bathrooms
- 5 Bedrooms | 3 Main Level Bedrooms
- Dual Vanity Sinks in Primary Bathroom
Laundry
- Laundry on lower level
- Dryer
- Washer
Basement
- Walk-Out Basement
- Basement Fills Entire Space Under The House
- Fireplace in Basement
- Finished Basement Bathroom
Home Security
- Security Lights
- Security Gate
Outdoor Features
- In Ground Pool
- Front Porch
Schools
- Hamilton E. Holmes Elementary School
- Paul D. West Middle School
- Tri-Cities High School
Utilities
- Central Heating and Cooling System
- 220 Volts
- 110 Volts
Additional Features
- Guest House
- Property is near shops
Listing and Financial Details
- Assessor Parcel Number 14 021900050904
Community Details
Recreation
- Park
Additional Features
- Headland Heights Subdivision
- Restaurant
Map
Home Values in the Area
Average Home Value in this Area
Tax History
| Year | Tax Paid | Tax Assessment Tax Assessment Total Assessment is a certain percentage of the fair market value that is determined by local assessors to be the total taxable value of land and additions on the property. | Land | Improvement |
|---|---|---|---|---|
| 2025 | $2,311 | $160,520 | $57,320 | $103,200 |
| 2023 | $4,664 | $165,240 | $57,320 | $107,920 |
| 2022 | $3,653 | $138,840 | $39,120 | $99,720 |
| 2021 | $4,756 | $113,760 | $19,520 | $94,240 |
| 2020 | $4,798 | $112,400 | $19,280 | $93,120 |
| 2019 | $995 | $61,880 | $10,160 | $51,720 |
| 2018 | $1,705 | $60,400 | $9,920 | $50,480 |
| 2017 | $916 | $31,400 | $4,400 | $27,000 |
| 2016 | $916 | $31,400 | $4,400 | $27,000 |
| 2015 | $1,554 | $31,400 | $4,400 | $27,000 |
| 2014 | $963 | $31,400 | $4,400 | $27,000 |
Property History
| Date | Event | Price | List to Sale | Price per Sq Ft |
|---|---|---|---|---|
| 10/29/2025 10/29/25 | Price Changed | $415,990 | -10.0% | -- |
| 09/22/2025 09/22/25 | For Sale | $462,200 | -- | -- |
Purchase History
| Date | Type | Sale Price | Title Company |
|---|---|---|---|
| Deed | $214,000 | -- | |
| Quit Claim Deed | -- | -- |
Mortgage History
| Date | Status | Loan Amount | Loan Type |
|---|---|---|---|
| Open | $203,300 | New Conventional | |
| Previous Owner | $106,000 | New Conventional |
Source: First Multiple Listing Service (FMLS)
MLS Number: 7651250
APN: 14-0219-0005-090-4
- 2762 Connally Dr SW
- 2740 Bonnybrook Dr SW
- 2716 Bonnybrook Dr SW
- 2253 Bonnybrook Way SW
- 2343 Bonnybrook Way
- 2650 Hayden Dr
- 2226 Maxwell Dr SW
- 2644 Connally Dr
- 2312 Ben Hill Rd SW
- 2455 Dodson Dr
- 0 Dodson Unit 10535813
- 0 Dodson
- 2567 Connally Dr
- 2081 Dodson Dr SW
- 2265 Childress Dr SW
- 2925 Heather Dr
- 2935 Heather Dr
- 2461 Mcalpin Terrace
- 2835 Hayden Dr
- 2765 Cherry Laurel Ln SW
- 2450 Forest Trail Unit A
- 2805 Cherry Laurel Ln SW
- 2447 Mcalpin Terrace Unit B
- 2909 Campbellton Rd SW
- 2550 Greenwood Cir
- 2424 Connally Dr
- 2640 Campbellton Rd SW
- 2511 Old Colony Rd
- 2126 Ivydale St
- 2485 Old Colony Rd
- 2900 Landrum Dr SW
- 2635 Arrowood Dr
- 2354 Leith Ave
- 2944 Landrum Dr SW
- 2804 Dodson Dr
- 1994 Bent Creek Way SW
- 2039 Bent Creek Way SW
- 3000 Continental Colony Pkwy SW
