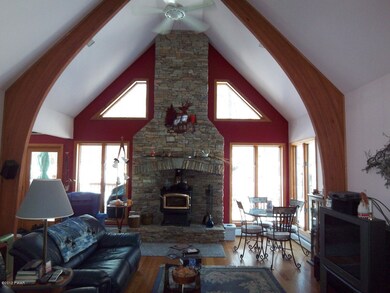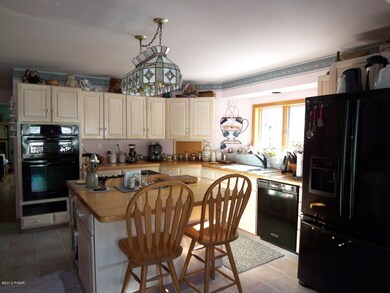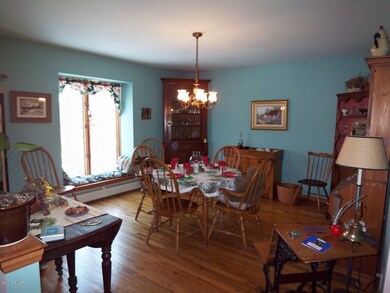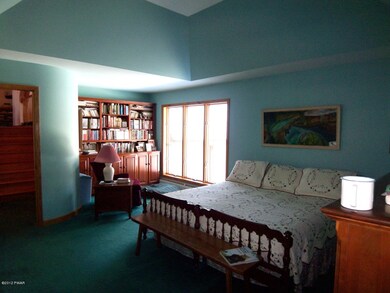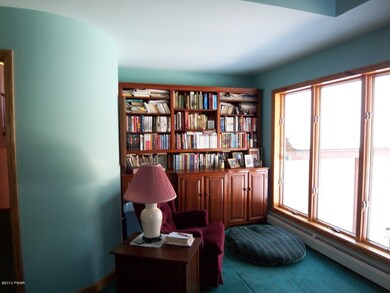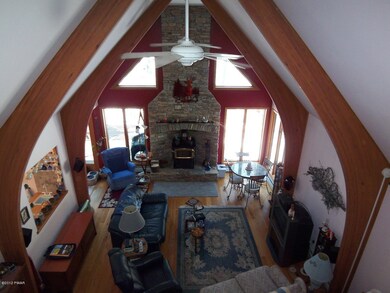
2766 Owego Turnpike Hawley, PA 18428
Highlights
- Open Floorplan
- Wood Burning Stove
- Wooded Lot
- Deck
- Contemporary Architecture
- Cathedral Ceiling
About This Home
As of June 2013Beautifully crafted, exposed arch beams with massive 2 story, stone, living room fireplace. Bright & airy kitchen, maple cabinets with custom butcher block counters, center cooking island, 3 convection ovens, large breakfast area with windows overlooking the private, rear yard. Full workshop in sound-proofed basement. 3-Car attached garage & detached garage large enough to house an RV, Beds Description: 2+BED 2nd, Baths: 1/2 Bath Lev 1, Baths: 1/2 Bath Lev 2, Baths: 2 Bath Lev 2, Eating Area: Formal DN Room, Eating Area: Dining Area, Eating Area: Modern KT
Last Agent to Sell the Property
Charlie & Lynn Kimler
Weichert Realtors Paupack Group License #RS301977 RS301990 Listed on: 11/29/2012

Last Buyer's Agent
Joseph Pavlovich
RE/MAX WAYNE License #RS214203L
Home Details
Home Type
- Single Family
Est. Annual Taxes
- $5,631
Year Built
- Built in 1994
Lot Details
- 2.53 Acre Lot
- Property fronts a private road
- Irregular Lot
- Cleared Lot
- Wooded Lot
Home Design
- Contemporary Architecture
- Fiberglass Roof
- Asphalt Roof
- Plaster
- Stone
Interior Spaces
- 2,800 Sq Ft Home
- 2-Story Property
- Open Floorplan
- Cathedral Ceiling
- Whole House Fan
- Ceiling Fan
- Wood Burning Stove
- Free Standing Fireplace
- Stone Fireplace
- Insulated Windows
- Window Screens
- Entrance Foyer
- Living Room with Fireplace
- Basement Fills Entire Space Under The House
Kitchen
- Eat-In Kitchen
- Gas Oven
- <<selfCleaningOvenToken>>
- Gas Range
- <<microwave>>
- Dishwasher
- Kitchen Island
Flooring
- Wood
- Carpet
- Concrete
- Ceramic Tile
- Vinyl
Bedrooms and Bathrooms
- 4 Bedrooms
Laundry
- Dryer
- Washer
Home Security
- Home Security System
- Fire and Smoke Detector
Parking
- 4 Car Attached Garage
- Garage Door Opener
- Driveway
Outdoor Features
- Deck
- Separate Outdoor Workshop
Utilities
- Baseboard Heating
- Hot Water Heating System
- Heating System Uses Coal
- Heating System Uses Propane
- Well
- Septic Tank
- Septic System
- Cable TV Available
Community Details
- No Home Owners Association
Listing and Financial Details
- Assessor Parcel Number 19-0-0071-0025
Ownership History
Purchase Details
Home Financials for this Owner
Home Financials are based on the most recent Mortgage that was taken out on this home.Similar Homes in Hawley, PA
Home Values in the Area
Average Home Value in this Area
Purchase History
| Date | Type | Sale Price | Title Company |
|---|---|---|---|
| Deed | $365,000 | None Available |
Mortgage History
| Date | Status | Loan Amount | Loan Type |
|---|---|---|---|
| Open | $25,000 | Credit Line Revolving | |
| Open | $292,000 | New Conventional | |
| Previous Owner | $290,000 | Credit Line Revolving |
Property History
| Date | Event | Price | Change | Sq Ft Price |
|---|---|---|---|---|
| 07/10/2025 07/10/25 | Price Changed | $637,000 | -1.8% | $122 / Sq Ft |
| 05/16/2025 05/16/25 | For Sale | $649,000 | +77.8% | $125 / Sq Ft |
| 06/07/2013 06/07/13 | Sold | $365,000 | -11.0% | $130 / Sq Ft |
| 04/03/2013 04/03/13 | Pending | -- | -- | -- |
| 11/29/2012 11/29/12 | For Sale | $410,000 | -- | $146 / Sq Ft |
Tax History Compared to Growth
Tax History
| Year | Tax Paid | Tax Assessment Tax Assessment Total Assessment is a certain percentage of the fair market value that is determined by local assessors to be the total taxable value of land and additions on the property. | Land | Improvement |
|---|---|---|---|---|
| 2025 | $5,631 | $386,600 | $64,100 | $322,500 |
| 2024 | $5,375 | $386,600 | $64,100 | $322,500 |
| 2023 | $7,533 | $386,600 | $64,100 | $322,500 |
| 2022 | $6,647 | $306,600 | $35,000 | $271,600 |
| 2021 | $6,529 | $306,600 | $35,000 | $271,600 |
| 2020 | $6,510 | $306,600 | $35,000 | $271,600 |
| 2019 | $6,107 | $306,600 | $35,000 | $271,600 |
| 2018 | $5,987 | $306,600 | $35,000 | $271,600 |
| 2017 | $1,402 | $306,600 | $35,000 | $271,600 |
| 2016 | $4,069 | $306,600 | $35,000 | $271,600 |
| 2014 | -- | $306,600 | $35,000 | $271,600 |
Agents Affiliated with this Home
-
Natasha Harmuth

Seller's Agent in 2025
Natasha Harmuth
BHHS Fox & Roach
(610) 241-6418
75 Total Sales
-
C
Seller's Agent in 2013
Charlie & Lynn Kimler
Weichert Realtors Paupack Group
-
J
Buyer's Agent in 2013
Joseph Pavlovich
RE/MAX
Map
Source: Pike/Wayne Association of REALTORS®
MLS Number: PWB124850
APN: 036090
- 1353 Dewberry Dr
- 1301 Dewberry Dr
- 1209 Acacia Dr
- 1212 Acacia Dr
- 0 Owego Turnpike Unit PWBPW252280
- 1100 Dewberry Dr
- 1085 Dewberry Dr
- 1050 Dewberry Dr
- 28 Holland Rd
- 259 Florence Trail
- 8 1st Rd
- 214 Deer Run
- 106 Aspen Ridge Dr
- 13 Booboo Ln
- 304 Keystone St
- 408 Chestnut Ave
- 412 Church St
- Lot 19 Fern Dr
- Lot 18 Fern Dr
- 86 Paupack Point Rd

