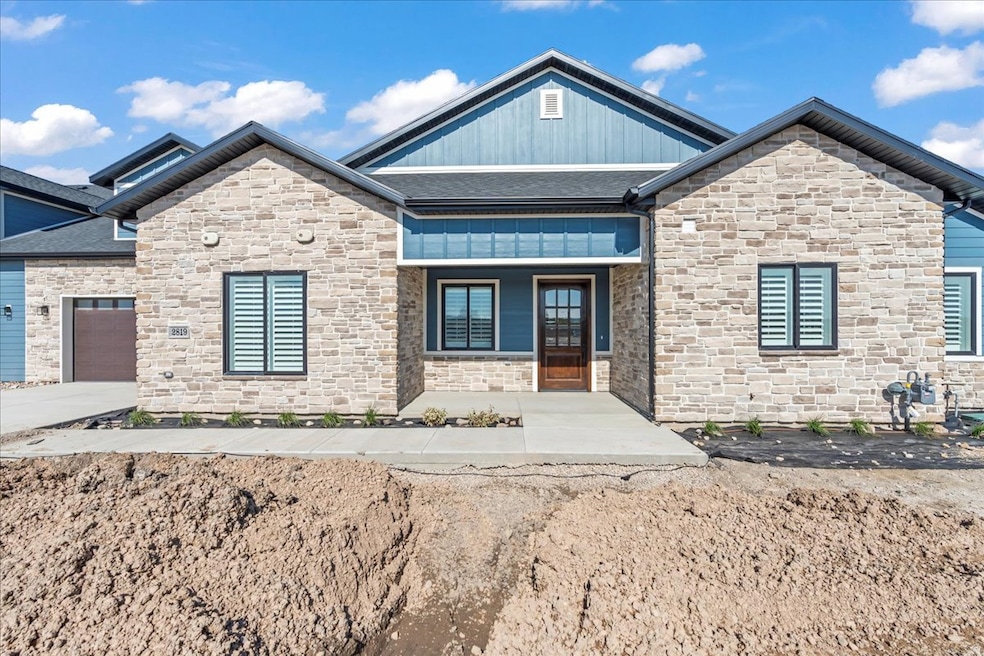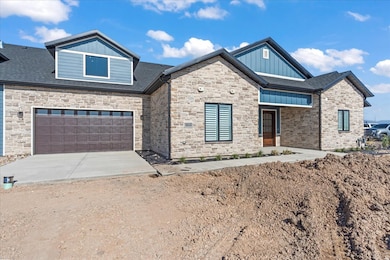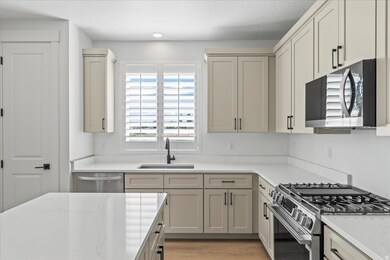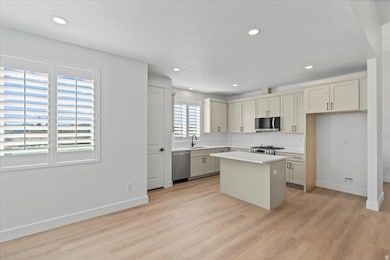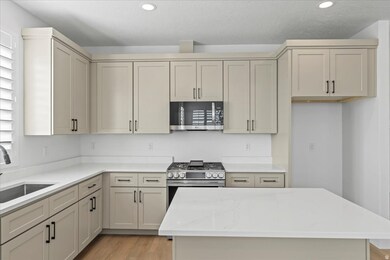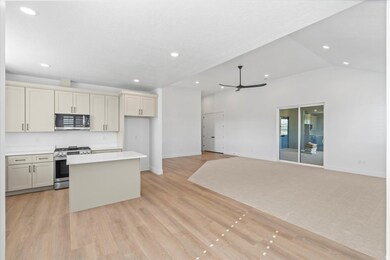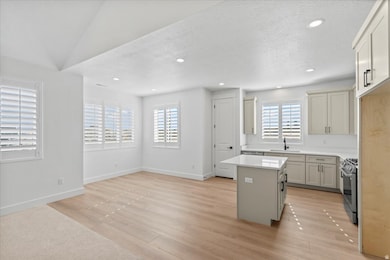2767 S Mcqueen Ln Unit 103 West Valley City, UT 84128
Hunter NeighborhoodEstimated payment $3,656/month
Highlights
- New Construction
- Mountain View
- Vaulted Ceiling
- Active Adult
- Clubhouse
- Covered Patio or Porch
About This Home
Galloway Model at the Heather on Parkway. Ideal gated 55+ community to be built with single-level living in your own private, brand new, custom-built home with a large, extended 2 car garage with extra workspace and private yard. Each unit is designed with privacy in mind and these units have above-average efficiency features built in, including 2x6 exterior construction, 30% higher efficiency insulation, and a high-efficiency water heater. Lean into a life of leisure as the HOA maintains lawn mowing, leaf blowing, and snow removal. The community includes a full clubhouse, workout room, pickleball court, movie room, and half a mile of trails. Just fifteen minutes from downtown Salt Lake City, the home is near a variety of shopping centers like Gardner Village, nearby bike trails, a two-minute drive from the Stonebridge Golf Club, and a quick ride to the Mountain View Corridor Trail ( Find more info at: SF per building plans, buyer to verify.
Listing Agent
Market Source Real Estate LLC License #5499347 Listed on: 11/10/2025
Co-Listing Agent
Jennifer Holmstead
Market Source Real Estate LLC License #10962391
Townhouse Details
Home Type
- Townhome
Est. Annual Taxes
- $3,000
Year Built
- Built in 2025 | New Construction
Lot Details
- 3,485 Sq Ft Lot
- Landscaped
HOA Fees
- $150 Monthly HOA Fees
Parking
- 2 Car Garage
Home Design
- Patio Home
- Stone Siding
Interior Spaces
- 1,966 Sq Ft Home
- 1-Story Property
- Vaulted Ceiling
- Plantation Shutters
- Sliding Doors
- Carpet
- Mountain Views
Kitchen
- Gas Range
- Microwave
- Disposal
- Instant Hot Water
Bedrooms and Bathrooms
- 3 Main Level Bedrooms
- Walk-In Closet
- 2 Full Bathrooms
- Bathtub With Separate Shower Stall
Accessible Home Design
- Roll-in Shower
- Level Entry For Accessibility
Outdoor Features
- Covered Patio or Porch
Schools
- West Valley Elementary School
- Hunter Middle School
- Cyprus High School
Utilities
- Forced Air Heating and Cooling System
- Natural Gas Connected
Listing and Financial Details
- Assessor Parcel Number 14-26-127-034
Community Details
Overview
- Active Adult
- Association fees include ground maintenance
- Heather On Parkway Subdivision
Amenities
- Clubhouse
Pet Policy
- Pets Allowed
Map
Home Values in the Area
Average Home Value in this Area
Property History
| Date | Event | Price | List to Sale | Price per Sq Ft |
|---|---|---|---|---|
| 11/10/2025 11/10/25 | For Sale | $619,000 | -- | $315 / Sq Ft |
Source: UtahRealEstate.com
MLS Number: 2122219
- 2763 S Mcqueen Ln
- 6099 W Mclaren Ln Unit 105
- 2815 S Mcqueen Ln Unit 107
- 6081 W Parkway Blvd Unit CAMBR
- 6079 W Mcalpine Ln Unit 161
- 6075 W Mcalpine Ln Unit 164
- 6131 W Mcalpine Ln Unit 163
- 6107 W 2920 S
- 6081 Parkway Blvd Unit STAND
- 2949 Winston Dr W
- 3038 S Timeron Dr
- 5767 W Kintail Ct
- 2873 Pika Dr
- 2830 S Keltic Ct
- 2858 Kinsey Ct Unit 39
- 3142 S Sugar Bowl Ln
- 2886 S Malcolm Place
- 2888 S Malcolm Place
- 2892 S Malcolm Place
- 2894 S Malcolm Place
- 2606 Anna Caroline Dr
- 2785 S Winsted Way
- 3078 Islington Ln
- 5301 W White Horse Ln
- 3595 S Feulner Dr
- 5149 W Ct
- 3982 S Contadora Ln
- 6823 W Crest St
- 3893 W Rancho Vista Ln
- 7390 W Candis Place
- 6512 W 4100 S
- 2640 S Table Butte Ln
- 4441 S Wynridge Ln
- 4445 S Wakeport Bay
- 4171 S 4900 W Unit 4171
- 4532 S Greystock Cir
- 4532 Greystockcr Unit 2
- 3180 S Breeze Dr
- 3854 W Rockwood Way
- 2842 S 8440 W
