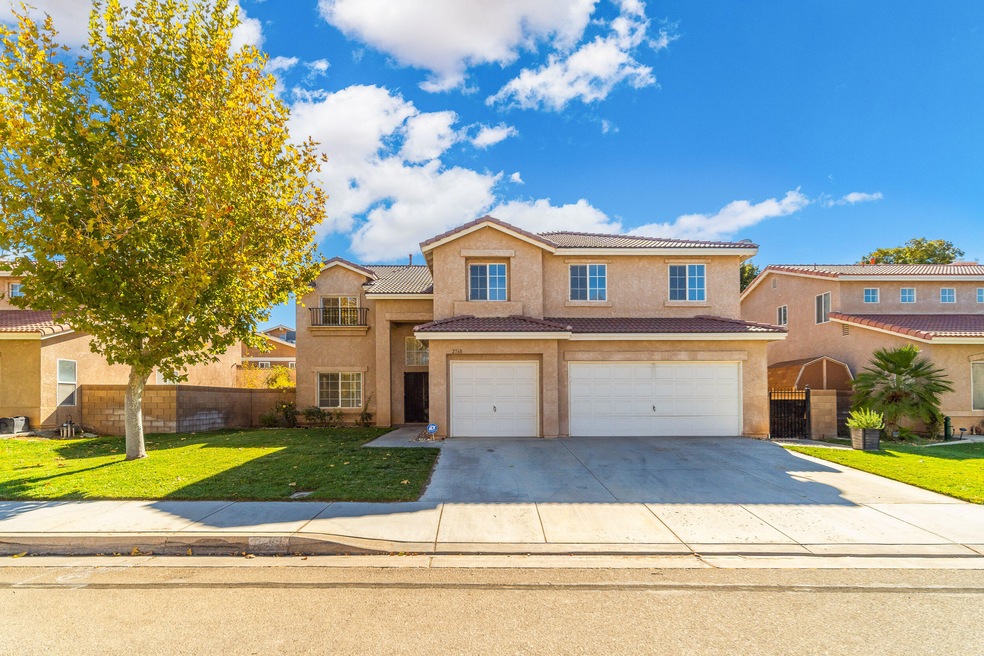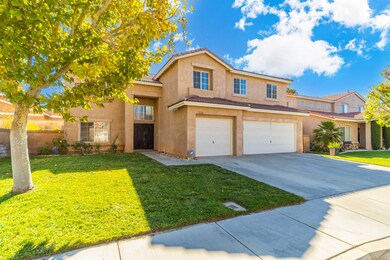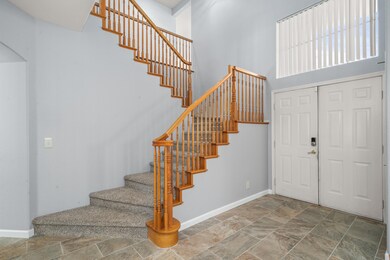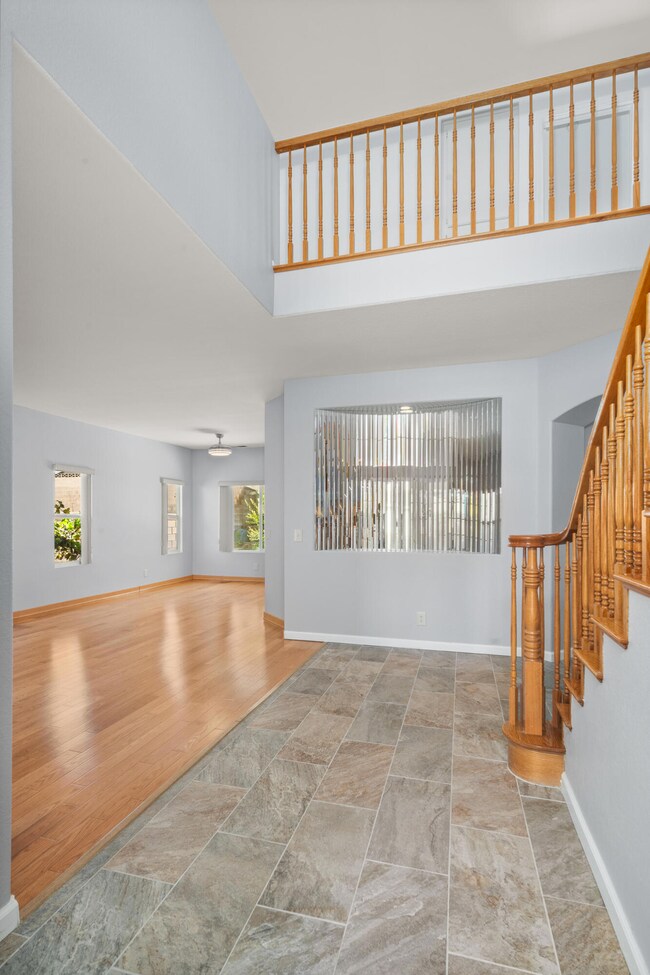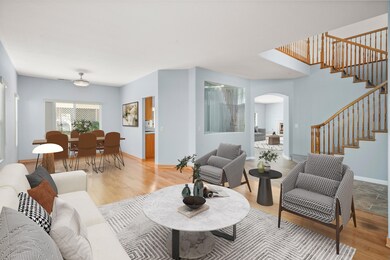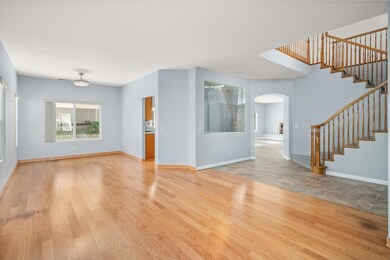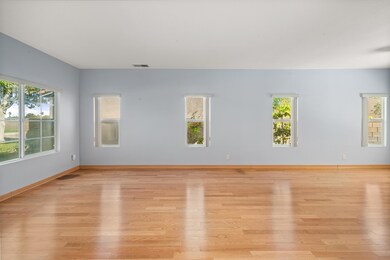
2768 Huston Place Lancaster, CA 93536
West Lancaster NeighborhoodHighlights
- All Bedrooms Downstairs
- Traditional Architecture
- Lawn
- Family Room with Fireplace
- Loft
- No HOA
About This Home
As of December 2024Stunning Move-In Ready Home with Spacious Floor Plan and Prime Location and Situated on a Culdesac. This beautifully maintained home by the original owners is move-in ready with fresh paint and brand-new flooring.Featuring 5 bedrooms, a versatile loft, and an expansive bonus room, this home offers abundant space, functionality, and style.Step inside to a welcoming entry with a soaring ceiling that opens up the space and creates a grand first impression. The formal living room flows seamlessly into the formal dining area, perfect for entertaining or special occasions. The warm and inviting kitchen includes stainless steel appliances, a center island, and an informal dining nook, all of which open to the expansive family room, creating a comfortable gathering space.Ideal for guests or multi-generational living, the first floor includes a bedroom and full bathroom. Upstairs, the primary suite serves as a private retreat, complete with dual sinks, ample counter space, a separate tub, and a shower.The backyard offers tranquility and low maintenance with its stacked-stone retaining walls and covered patio, making it a perfect setting for relaxing or outdoor dining.Nestled in a prime location with convenient access to local amenities, this home combines elegance, comfort, and convenience for the discerning buyer. Don't miss the chance to make this your forever home!
Last Agent to Sell the Property
Berkshire Hathaway HomeServices Troth, REALTORS License #01295511 Listed on: 11/07/2024

Last Buyer's Agent
Unknown Member
NON-MEMBER OFFICE
Home Details
Home Type
- Single Family
Est. Annual Taxes
- $6,023
Year Built
- Built in 2000
Lot Details
- 6,534 Sq Ft Lot
- Block Wall Fence
- Rectangular Lot
- Front and Back Yard Sprinklers
- Lawn
- Property is zoned LRRA7000*
Parking
- 3 Car Garage
Home Design
- Traditional Architecture
- Concrete Foundation
- Tile Roof
- Wood Siding
- Stucco
Interior Spaces
- 3,232 Sq Ft Home
- Family Room with Fireplace
- Formal Dining Room
- Loft
- Bonus Room
- Laundry Room
Kitchen
- Gas Oven
- Gas Range
- Dishwasher
- Disposal
Flooring
- Carpet
- Tile
- Vinyl
Bedrooms and Bathrooms
- 5 Bedrooms
- All Bedrooms Down
- 3 Full Bathrooms
Additional Features
- Solar owned by a third party
- Covered patio or porch
Community Details
- No Home Owners Association
- Association fees include - see remarks
Listing and Financial Details
- Assessor Parcel Number 3124-018-099
Ownership History
Purchase Details
Home Financials for this Owner
Home Financials are based on the most recent Mortgage that was taken out on this home.Purchase Details
Home Financials for this Owner
Home Financials are based on the most recent Mortgage that was taken out on this home.Similar Homes in Lancaster, CA
Home Values in the Area
Average Home Value in this Area
Purchase History
| Date | Type | Sale Price | Title Company |
|---|---|---|---|
| Grant Deed | $575,000 | Ticor Title Company | |
| Grant Deed | $250,000 | Lawyers Title Company |
Mortgage History
| Date | Status | Loan Amount | Loan Type |
|---|---|---|---|
| Open | $402,500 | New Conventional | |
| Previous Owner | $270,650 | New Conventional | |
| Previous Owner | $312,540 | Unknown | |
| Previous Owner | $80,000 | Stand Alone Second | |
| Previous Owner | $249,950 | No Value Available |
Property History
| Date | Event | Price | Change | Sq Ft Price |
|---|---|---|---|---|
| 01/13/2025 01/13/25 | For Rent | $3,750 | 0.0% | -- |
| 12/12/2024 12/12/24 | Sold | $575,000 | -4.2% | $178 / Sq Ft |
| 11/19/2024 11/19/24 | Pending | -- | -- | -- |
| 11/07/2024 11/07/24 | For Sale | $599,900 | -- | $186 / Sq Ft |
Tax History Compared to Growth
Tax History
| Year | Tax Paid | Tax Assessment Tax Assessment Total Assessment is a certain percentage of the fair market value that is determined by local assessors to be the total taxable value of land and additions on the property. | Land | Improvement |
|---|---|---|---|---|
| 2024 | $6,023 | $369,304 | $73,853 | $295,451 |
| 2023 | $5,898 | $362,063 | $72,405 | $289,658 |
| 2022 | $5,658 | $354,965 | $70,986 | $283,979 |
| 2021 | $5,228 | $348,006 | $69,595 | $278,411 |
| 2019 | $5,074 | $337,686 | $67,532 | $270,154 |
| 2018 | $4,982 | $331,065 | $66,208 | $264,857 |
| 2016 | $4,698 | $318,211 | $63,638 | $254,573 |
| 2015 | $4,636 | $313,433 | $62,683 | $250,750 |
| 2014 | $4,580 | $307,295 | $61,456 | $245,839 |
Agents Affiliated with this Home
-
Jassi Singh
J
Seller's Agent in 2025
Jassi Singh
Keller Williams Realty World Media Center
(818) 239-3500
1 in this area
5 Total Sales
-
Daniel Levine

Seller's Agent in 2024
Daniel Levine
Berkshire Hathaway HomeServices Troth, REALTORS
(661) 810-2162
43 in this area
185 Total Sales
-
U
Buyer's Agent in 2024
Unknown Member
NON-MEMBER OFFICE
Map
Source: Greater Antelope Valley Association of REALTORS®
MLS Number: 24008319
APN: 3124-018-099
