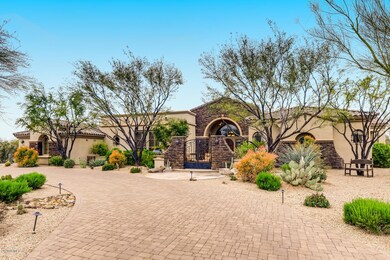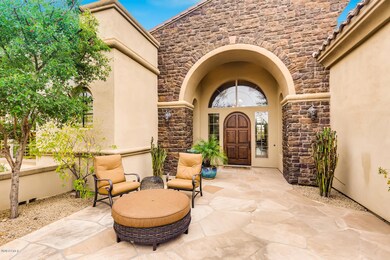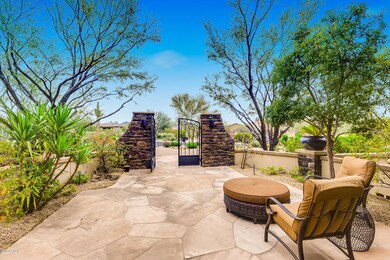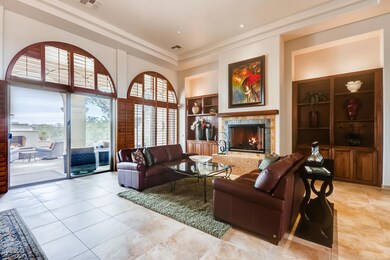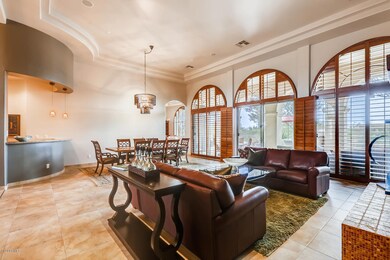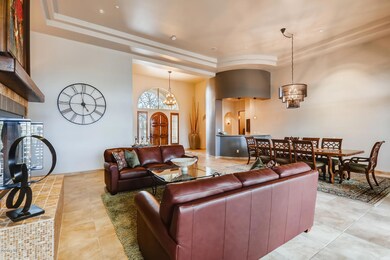
27694 N 70th Way Scottsdale, AZ 85266
Desert Foothills NeighborhoodHighlights
- Play Pool
- Gated Community
- Living Room with Fireplace
- Sonoran Trails Middle School Rated A-
- Mountain View
- <<bathWSpaHydroMassageTubToken>>
About This Home
As of September 2020Gorgeous Modern Mediterranean Home tucked away at the end of a private cul-de-sac and situated on 1.23 acres of Lush Landscape and natural Desert Wash. Grand exterior front accented with stone, flagstone courtyard and circular driveway. Inside Great Room with wet bar, fireplace, custom built ins, 14' ceilings, arched windows and large glass sliding doors with custom maple wood shutters. Chef's Kitchen with large island, high end stainless appliances, cabinets galore and walk in pantry. Large Master Suite has a private patio, his & hers closets, two vanities, two water closets and designer shower and jetted tub. Professionally landscaped backyard with Pebble-Tec Pool, cascading waterfall & outdoor fireplace. Home has been gently lived in and meticulously maintained.
Home Details
Home Type
- Single Family
Est. Annual Taxes
- $7,409
Year Built
- Built in 2008
Lot Details
- 1.23 Acre Lot
- Cul-De-Sac
- Desert faces the front and back of the property
- Wrought Iron Fence
- Block Wall Fence
- Artificial Turf
- Front and Back Yard Sprinklers
- Sprinklers on Timer
HOA Fees
- $189 Monthly HOA Fees
Parking
- 8 Open Parking Spaces
- 3 Car Garage
Home Design
- Wood Frame Construction
- Tile Roof
- Stone Exterior Construction
- Stucco
Interior Spaces
- 5,214 Sq Ft Home
- 1-Story Property
- Central Vacuum
- Ceiling height of 9 feet or more
- Gas Fireplace
- Living Room with Fireplace
- 2 Fireplaces
- Mountain Views
Kitchen
- Eat-In Kitchen
- Breakfast Bar
- Gas Cooktop
- <<builtInMicrowave>>
- Kitchen Island
- Granite Countertops
Flooring
- Carpet
- Tile
Bedrooms and Bathrooms
- 4 Bedrooms
- Primary Bathroom is a Full Bathroom
- 3.5 Bathrooms
- Dual Vanity Sinks in Primary Bathroom
- <<bathWSpaHydroMassageTubToken>>
- Bathtub With Separate Shower Stall
Accessible Home Design
- No Interior Steps
Outdoor Features
- Play Pool
- Outdoor Fireplace
Schools
- Desert Sun Academy Elementary School
- Sonoran Trails Middle School
- Cactus Shadows High School
Utilities
- Central Air
- Heating System Uses Natural Gas
Listing and Financial Details
- Tax Lot 66
- Assessor Parcel Number 212-10-321
Community Details
Overview
- Association fees include ground maintenance, street maintenance
- City Property Mgmt Association, Phone Number (602) 437-4777
- Built by Toll Brothers
- Saguaro Estates Subdivision
Security
- Gated Community
Ownership History
Purchase Details
Home Financials for this Owner
Home Financials are based on the most recent Mortgage that was taken out on this home.Purchase Details
Home Financials for this Owner
Home Financials are based on the most recent Mortgage that was taken out on this home.Purchase Details
Home Financials for this Owner
Home Financials are based on the most recent Mortgage that was taken out on this home.Purchase Details
Home Financials for this Owner
Home Financials are based on the most recent Mortgage that was taken out on this home.Similar Homes in the area
Home Values in the Area
Average Home Value in this Area
Purchase History
| Date | Type | Sale Price | Title Company |
|---|---|---|---|
| Warranty Deed | $1,500,000 | Clearview T&E Agcy | |
| Interfamily Deed Transfer | -- | Clearview T&E Agcy | |
| Cash Sale Deed | $1,250,000 | Security Title Agency | |
| Special Warranty Deed | $1,872,821 | Westminster Title Agency Inc | |
| Special Warranty Deed | -- | Westminster Title Agency Inc |
Mortgage History
| Date | Status | Loan Amount | Loan Type |
|---|---|---|---|
| Open | $150,000 | Credit Line Revolving | |
| Open | $1,200,000 | New Conventional | |
| Previous Owner | $773,000 | Credit Line Revolving | |
| Previous Owner | $417,000 | New Conventional |
Property History
| Date | Event | Price | Change | Sq Ft Price |
|---|---|---|---|---|
| 07/18/2025 07/18/25 | For Sale | $3,250,000 | +116.7% | $623 / Sq Ft |
| 09/18/2020 09/18/20 | Sold | $1,500,000 | -6.0% | $288 / Sq Ft |
| 08/06/2020 08/06/20 | Pending | -- | -- | -- |
| 06/27/2020 06/27/20 | Price Changed | $1,595,000 | -3.3% | $306 / Sq Ft |
| 04/28/2020 04/28/20 | Price Changed | $1,649,000 | -5.7% | $316 / Sq Ft |
| 03/10/2020 03/10/20 | For Sale | $1,749,000 | +39.9% | $335 / Sq Ft |
| 01/31/2013 01/31/13 | Sold | $1,250,000 | -3.5% | $230 / Sq Ft |
| 11/17/2012 11/17/12 | Pending | -- | -- | -- |
| 10/29/2012 10/29/12 | For Sale | $1,295,000 | -- | $238 / Sq Ft |
Tax History Compared to Growth
Tax History
| Year | Tax Paid | Tax Assessment Tax Assessment Total Assessment is a certain percentage of the fair market value that is determined by local assessors to be the total taxable value of land and additions on the property. | Land | Improvement |
|---|---|---|---|---|
| 2025 | $4,475 | $133,428 | -- | -- |
| 2024 | $6,240 | $127,074 | -- | -- |
| 2023 | $6,240 | $135,810 | $27,160 | $108,650 |
| 2022 | $6,030 | $115,260 | $23,050 | $92,210 |
| 2021 | $6,624 | $114,280 | $22,850 | $91,430 |
| 2020 | $7,295 | $105,610 | $21,120 | $84,490 |
| 2019 | $7,409 | $105,310 | $21,060 | $84,250 |
| 2018 | $7,300 | $104,720 | $20,940 | $83,780 |
| 2017 | $7,031 | $104,630 | $20,920 | $83,710 |
| 2016 | $7,000 | $102,030 | $20,400 | $81,630 |
| 2015 | $6,619 | $96,420 | $19,280 | $77,140 |
Agents Affiliated with this Home
-
Kimberly Lowe

Seller's Agent in 2025
Kimberly Lowe
The Agency
(480) 363-1622
96 Total Sales
-
Gina Gullquist

Seller's Agent in 2020
Gina Gullquist
HomeSmart
(480) 343-2558
4 in this area
80 Total Sales
-
David Tucker

Buyer's Agent in 2020
David Tucker
RE/MAX
(602) 762-7653
1 in this area
206 Total Sales
-
Pamela Fain

Seller's Agent in 2013
Pamela Fain
Coldwell Banker Realty
(602) 885-1414
6 Total Sales
Map
Source: Arizona Regional Multiple Listing Service (ARMLS)
MLS Number: 6048655
APN: 212-10-321
- 6990 E Buckhorn Trail
- 27632 N 68th Place
- 72xx E Mark Ln Unit 167B
- 6964 E Red Bird Rd
- 27207 N 67th St Unit B1
- 6626 E Oberlin Way
- 27211 N 67th St Unit B2
- 6938 E Lomas Verdes Dr
- 6612 E Blue Sky Dr
- 7335 E Quail Track Rd
- 26827 N 68th St
- 26626 N 70th Place
- 27239 N 64th Way
- 27203 N 64th Way
- 6835 E Peak View Rd
- 7261 E Via Dona Rd
- 7032 E Balancing Rock Rd
- 7500 E Roy Rogers Rd
- 6450 E Monterra Way
- 6240 E Ironwood Dr

