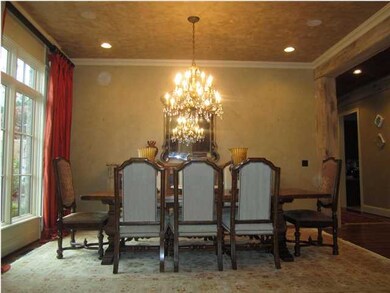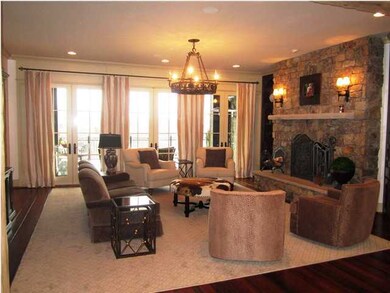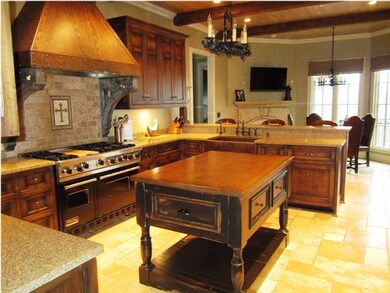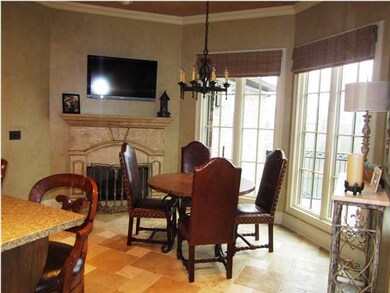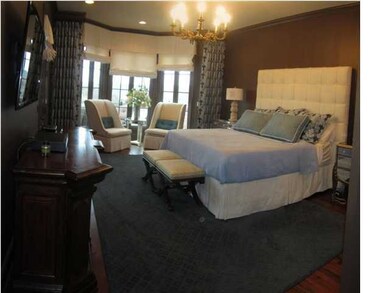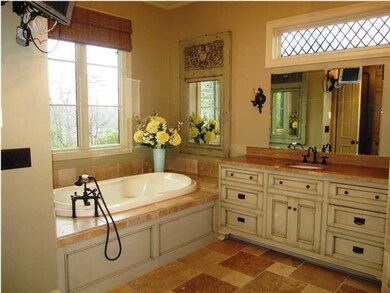
2771 Regatta Way Tuscaloosa, AL 35406
Highlights
- Lake Front
- Home fronts a creek
- Multiple Fireplaces
- Rock Quarry Elementary School Rated A-
- Lake Privileges
- Wooded Lot
About This Home
As of August 2021Beautiful 3 level lakefront home with amazing sq footage. 1.09 acres. 6 bedrooms, 7 1/2 baths, 2 full kitchens, formal dining room. butler's pantry, study, media room with 109" wall mounted screen, 4 fireplaces (2masonry/2gas) office, study, rec room, art room, storm room & boat house with refrigerator/icemaker/microwave. River bottom recovered heart pine hardwood floors throughout, Travertine tile and scored stained concrete are just a few extras. Owner leaving media screen, 4 mounted flatscreen TVs, pool table, W/D Whirlpool duet, pub tables & chairs. A dream home come true
Home Details
Home Type
- Single Family
Est. Annual Taxes
- $7,279
Year Built
- Built in 2007
Lot Details
- 1.09 Acre Lot
- Home fronts a creek
- Lake Front
- Wrought Iron Fence
- Brick Fence
- Sprinkler System
- Wooded Lot
- Landscaped with Trees
Parking
- Driveway
Home Design
- Shingle Roof
- Composition Roof
- Masonry
Interior Spaces
- 9,092 Sq Ft Home
- 3-Story Property
- Multiple Fireplaces
- Gas Log Fireplace
- Fireplace Features Masonry
- Family Room with Fireplace
- Living Room with Fireplace
- Formal Dining Room
- Property Views
- Finished Basement
Kitchen
- Breakfast Area or Nook
- Breakfast Bar
- Kitchen Island
Bedrooms and Bathrooms
- 6 Bedrooms
Laundry
- Laundry Room
- Laundry on main level
Outdoor Features
- Lake Privileges
- Exterior Lighting
- Separate Outdoor Workshop
- Outbuilding
Schools
- Rock Quarry Elementary School
- Northrdige Middle School
- Northridge High School
Utilities
- Cooling System Powered By Gas
- Multiple cooling system units
- Central Air
- Multiple Heating Units
- Heat Pump System
- Tankless Water Heater
Community Details
- Harbor Ridge Subdivision
Listing and Financial Details
- Assessor Parcel Number 21-09-29-2-001-003.017
Ownership History
Purchase Details
Home Financials for this Owner
Home Financials are based on the most recent Mortgage that was taken out on this home.Purchase Details
Home Financials for this Owner
Home Financials are based on the most recent Mortgage that was taken out on this home.Purchase Details
Home Financials for this Owner
Home Financials are based on the most recent Mortgage that was taken out on this home.Similar Homes in the area
Home Values in the Area
Average Home Value in this Area
Purchase History
| Date | Type | Sale Price | Title Company |
|---|---|---|---|
| Warranty Deed | $2,500,000 | -- | |
| Warranty Deed | $1,800,000 | -- | |
| Quit Claim Deed | $900,000 | -- | |
| Deed | $1,795,000 | -- |
Mortgage History
| Date | Status | Loan Amount | Loan Type |
|---|---|---|---|
| Open | $2,000,000 | New Conventional | |
| Previous Owner | $510,400 | New Conventional | |
| Previous Owner | $800,000 | Commercial | |
| Previous Owner | $417,000 | Commercial | |
| Previous Owner | $200,000 | No Value Available | |
| Previous Owner | $1,350,000 | No Value Available | |
| Previous Owner | $417,000 | No Value Available | |
| Previous Owner | $300,000 | No Value Available | |
| Previous Owner | $925,000 | No Value Available | |
| Previous Owner | $283,000 | No Value Available | |
| Previous Owner | $200,000 | No Value Available | |
| Previous Owner | $920,000 | No Value Available | |
| Previous Owner | $750,000 | New Conventional |
Property History
| Date | Event | Price | Change | Sq Ft Price |
|---|---|---|---|---|
| 08/27/2021 08/27/21 | Sold | $2,500,000 | 0.0% | $275 / Sq Ft |
| 07/28/2021 07/28/21 | Pending | -- | -- | -- |
| 07/18/2021 07/18/21 | For Sale | $2,500,000 | +38.9% | $275 / Sq Ft |
| 05/18/2012 05/18/12 | Sold | $1,800,000 | -14.3% | $198 / Sq Ft |
| 04/18/2012 04/18/12 | Pending | -- | -- | -- |
| 02/03/2012 02/03/12 | For Sale | $2,100,000 | -- | $231 / Sq Ft |
Tax History Compared to Growth
Tax History
| Year | Tax Paid | Tax Assessment Tax Assessment Total Assessment is a certain percentage of the fair market value that is determined by local assessors to be the total taxable value of land and additions on the property. | Land | Improvement |
|---|---|---|---|---|
| 2024 | $7,279 | $284,520 | $45,000 | $239,520 |
| 2023 | $7,279 | $282,660 | $45,000 | $237,660 |
| 2022 | $7,160 | $279,880 | $45,000 | $234,880 |
| 2021 | $7,730 | $302,000 | $45,000 | $257,000 |
| 2020 | $7,346 | $143,550 | $22,500 | $121,050 |
| 2019 | $7,346 | $143,550 | $22,500 | $121,050 |
| 2018 | $7,346 | $143,550 | $22,500 | $121,050 |
| 2017 | $6,395 | $0 | $0 | $0 |
| 2016 | $6,503 | $0 | $0 | $0 |
| 2015 | $6,503 | $0 | $0 | $0 |
| 2014 | -- | $127,180 | $22,500 | $104,680 |
Agents Affiliated with this Home
-
Haven Taylor
H
Seller's Agent in 2021
Haven Taylor
HAMNER REAL ESTATE
(205) 310-3953
124 Total Sales
-
Wes York

Seller's Agent in 2012
Wes York
HAMNER REAL ESTATE
(205) 799-8080
498 Total Sales
Map
Source: West Alabama Multiple Listing Service
MLS Number: 85873
APN: 21-09-29-2-001-003.017
- 6824 Killick Place
- 3009 Harbor Ridge Way
- 3224 Harbor Ridge Way
- 108 Lake Cove Dr
- 2940 Lake Crest Dr
- 6638 Waterfront Dr
- 31 Signal Hill Cir
- 3520 Harbor Ridge Way Unit 76
- 1748 Sunrise Point Way
- 3610 Harbor Ridge Way
- 7702 River Ridge Rd NE
- 7806 Commodore Dr NE
- 1708 Sunrise Point Way
- 2361 Maison Du Lac Dr
- 7814 Commodore Dr NE
- 7854 Belle Vue Cir
- 6803 Emerald Ln
- 1901 Point Clear Rd
- 1401 Greymont Ln
- 1640 Stillwater Cir

