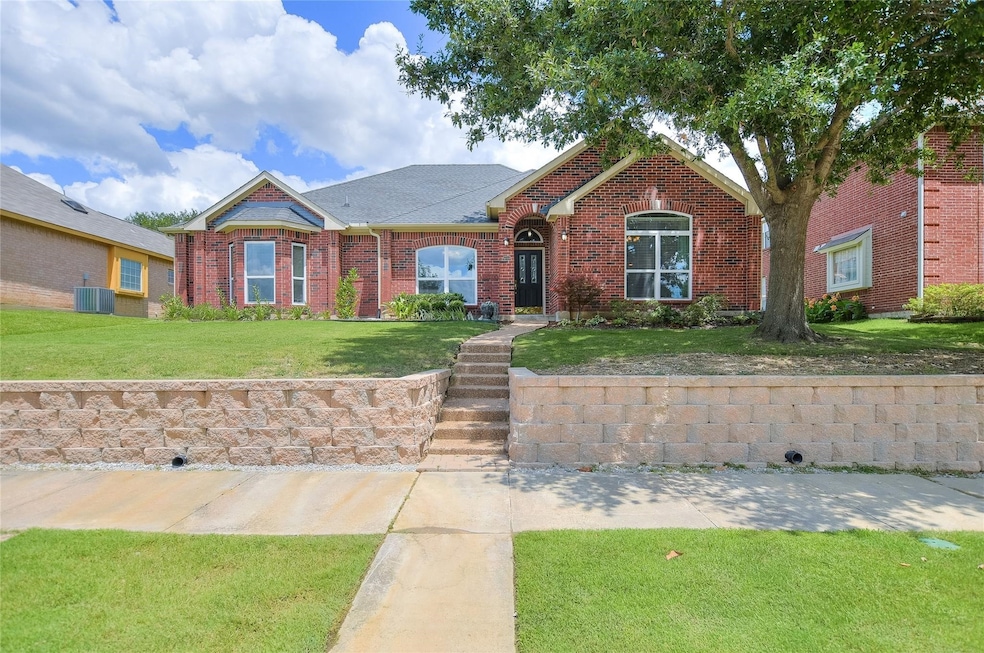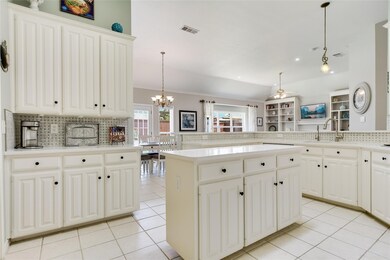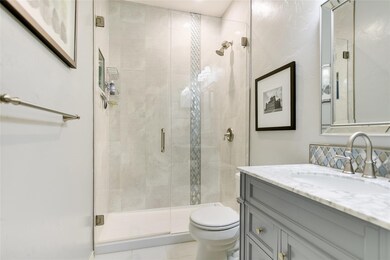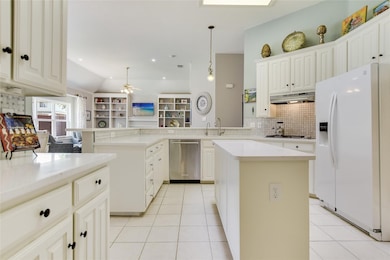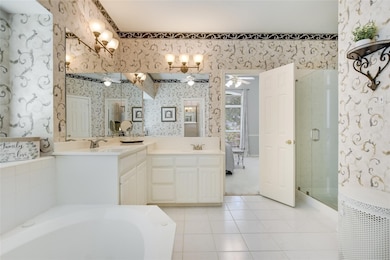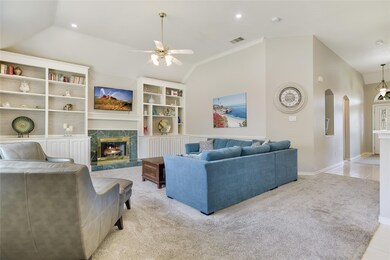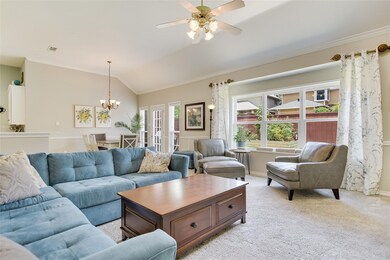
2772 Summertree Dr Carrollton, TX 75006
Southeast Carrollton NeighborhoodHighlights
- Open Floorplan
- Traditional Architecture
- Covered patio or porch
- Vaulted Ceiling
- Private Yard
- Double Oven
About This Home
As of July 2025*Please submit your highest and best offer by 3PM Saturday, May 31, 2025. Welcome to 2772 Summertree Drive in Carrollton—a beautifully updated single-story home offering 3 bedrooms, 2 bathrooms, and 2,002 square feet of thoughtfully designed living space. Built in 1994, this residence features numerous modern upgrades. Step inside to discover an open-concept layout with high ceilings and abundant natural light. The remodeled kitchen boasts quartz countertops, a Carrera marble backsplash, updated appliances, and extensive cabinetry, making it a chef's delight. The spacious family room includes a cozy fireplace and custom built-ins, perfect for gatherings. The primary suite offers a tranquil retreat with a grand bathroom, while guests will appreciate the fully remodeled guest bath. Additional highlights include newer carpet and paint throughout, as well as new Low E windows that enhance energy efficiency and comfort. Situated on a 7,274-square-foot lot, the property features raised garden beds in the backyard, ideal for those with a green thumb. Located in a quiet neighborhood with no HOA, this home provides easy access to major highways, shopping, dining, and is within the Dallas!
Last Agent to Sell the Property
Josh DeShong Real Estate, LLC Brokerage Phone: 972-438-7653 License #0615037 Listed on: 05/26/2025
Home Details
Home Type
- Single Family
Est. Annual Taxes
- $9,332
Year Built
- Built in 1994
Lot Details
- 7,275 Sq Ft Lot
- Private Entrance
- Wood Fence
- Landscaped
- Interior Lot
- Sprinkler System
- Few Trees
- Private Yard
- Back Yard
Parking
- 2 Car Attached Garage
- Oversized Parking
- Parking Accessed On Kitchen Level
- Alley Access
- Rear-Facing Garage
- Garage Door Opener
Home Design
- Traditional Architecture
- Brick Exterior Construction
- Slab Foundation
- Composition Roof
Interior Spaces
- 2,002 Sq Ft Home
- 1-Story Property
- Open Floorplan
- Built-In Features
- Vaulted Ceiling
- Ceiling Fan
- Fireplace With Gas Starter
- Family Room with Fireplace
Kitchen
- Double Oven
- Electric Oven
- Gas Cooktop
- Microwave
- Dishwasher
- Kitchen Island
- Disposal
Flooring
- Carpet
- Tile
Bedrooms and Bathrooms
- 3 Bedrooms
- Walk-In Closet
- 2 Full Bathrooms
- Double Vanity
Home Security
- Home Security System
- Fire and Smoke Detector
Outdoor Features
- Covered patio or porch
Schools
- Jerry Junkins Elementary School
- White High School
Utilities
- Central Heating and Cooling System
- Gas Water Heater
- High Speed Internet
- Cable TV Available
Community Details
- Wellington Run Ph 02A Subdivision
Listing and Financial Details
- Legal Lot and Block 4 / F
- Assessor Parcel Number 141101800F0040000
Ownership History
Purchase Details
Purchase Details
Home Financials for this Owner
Home Financials are based on the most recent Mortgage that was taken out on this home.Purchase Details
Home Financials for this Owner
Home Financials are based on the most recent Mortgage that was taken out on this home.Similar Homes in Carrollton, TX
Home Values in the Area
Average Home Value in this Area
Purchase History
| Date | Type | Sale Price | Title Company |
|---|---|---|---|
| Special Warranty Deed | -- | None Listed On Document | |
| Vendors Lien | -- | None Available | |
| Warranty Deed | -- | -- |
Mortgage History
| Date | Status | Loan Amount | Loan Type |
|---|---|---|---|
| Previous Owner | $263,500 | New Conventional | |
| Previous Owner | $107,521 | Stand Alone Refi Refinance Of Original Loan | |
| Previous Owner | $107,086 | Stand Alone Refi Refinance Of Original Loan | |
| Previous Owner | $126,950 | No Value Available |
Property History
| Date | Event | Price | Change | Sq Ft Price |
|---|---|---|---|---|
| 07/15/2025 07/15/25 | For Rent | $2,800 | 0.0% | -- |
| 07/14/2025 07/14/25 | Sold | -- | -- | -- |
| 05/31/2025 05/31/25 | Pending | -- | -- | -- |
| 05/26/2025 05/26/25 | For Sale | $434,900 | 0.0% | $217 / Sq Ft |
| 04/21/2024 04/21/24 | Rented | $2,700 | 0.0% | -- |
| 04/21/2024 04/21/24 | Under Contract | -- | -- | -- |
| 04/17/2024 04/17/24 | Price Changed | $2,700 | -3.6% | $1 / Sq Ft |
| 04/02/2024 04/02/24 | For Rent | $2,800 | 0.0% | -- |
| 07/16/2021 07/16/21 | Sold | -- | -- | -- |
| 06/29/2021 06/29/21 | For Sale | $369,900 | -- | $185 / Sq Ft |
Tax History Compared to Growth
Tax History
| Year | Tax Paid | Tax Assessment Tax Assessment Total Assessment is a certain percentage of the fair market value that is determined by local assessors to be the total taxable value of land and additions on the property. | Land | Improvement |
|---|---|---|---|---|
| 2024 | $9,332 | $451,000 | $82,000 | $369,000 |
| 2023 | $9,332 | $409,410 | $82,000 | $327,410 |
| 2022 | $9,486 | $409,410 | $82,000 | $327,410 |
| 2021 | $8,240 | $336,700 | $58,000 | $278,700 |
| 2020 | $8,499 | $336,700 | $58,000 | $278,700 |
| 2019 | $8,155 | $306,180 | $58,000 | $248,180 |
| 2018 | $6,603 | $306,180 | $58,000 | $248,180 |
| 2017 | $6,210 | $244,440 | $48,000 | $196,440 |
| 2016 | $5,573 | $219,370 | $48,000 | $171,370 |
| 2015 | $3,917 | $199,860 | $48,000 | $151,860 |
| 2014 | $3,917 | $188,720 | $48,000 | $140,720 |
Agents Affiliated with this Home
-
Rachel Knight
R
Seller's Agent in 2025
Rachel Knight
Seek Real Estate
(951) 312-0559
1 in this area
9 Total Sales
-
Vickie Reynolds
V
Seller's Agent in 2025
Vickie Reynolds
Josh DeShong Real Estate, LLC
(214) 842-2711
1 in this area
5 Total Sales
-
Taylor Haywood

Seller Co-Listing Agent in 2025
Taylor Haywood
Seek Real Estate
(940) 230-7204
57 Total Sales
-
Julia Kasindi
J
Seller Co-Listing Agent in 2025
Julia Kasindi
Myers "The Home Buyers"
(214) 558-2186
10 Total Sales
-
Laurie Murdoch
L
Buyer's Agent in 2024
Laurie Murdoch
Fathom Realty LLC
(214) 507-5200
1 in this area
72 Total Sales
-
Kim Rials
K
Seller's Agent in 2021
Kim Rials
Keller Williams Realty
(469) 525-0830
5 in this area
38 Total Sales
Map
Source: North Texas Real Estate Information Systems (NTREIS)
MLS Number: 20933539
APN: 141101800F0040000
- 2721 Fallcreek Dr
- 2713 Scarborough Ln
- 2622 Fallcreek Dr
- 2623 Summertree Dr
- 2764 Keller Springs Place
- 2613 Winterlake Dr
- 2712 Glenwood Ct
- 2406 Manchester Dr
- 2835 Keller Springs Rd Unit 1304
- 2835 Keller Springs Rd Unit 902
- 2835 Keller Springs Rd Unit 1102
- 2835 Keller Springs Rd Unit 306
- 2616 Leicester Dr
- 2654 Via Catalina
- 2206 Spring Leaf Dr
- 2108 Via Balboa
- 2761 Stonecreek Dr
- 2809 Silverspring Rd
- 2800 Country Villa Cir
- 2719 N Surrey Dr
