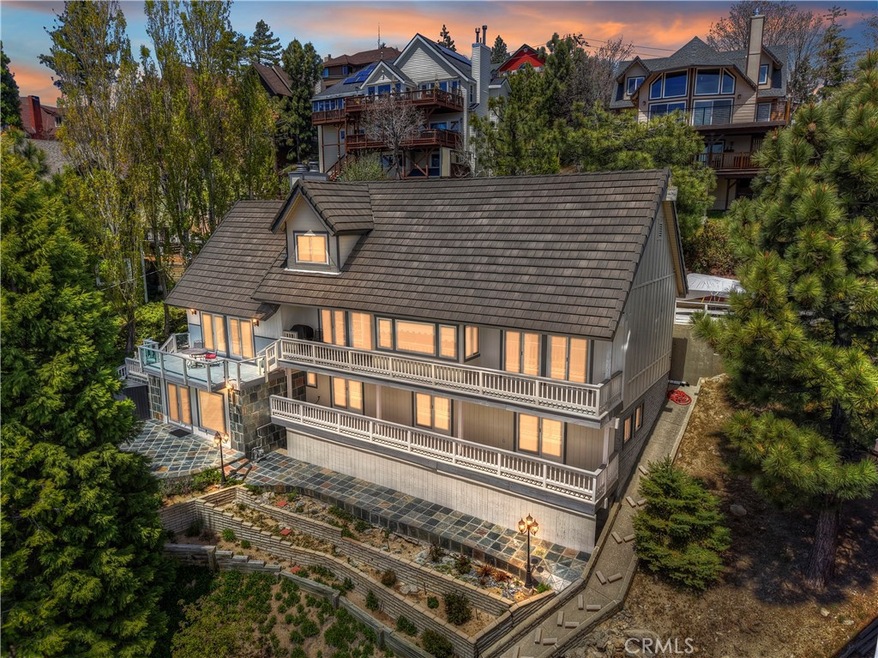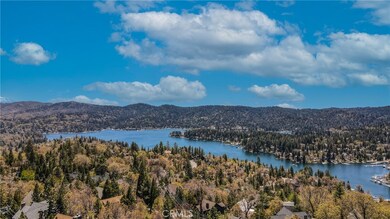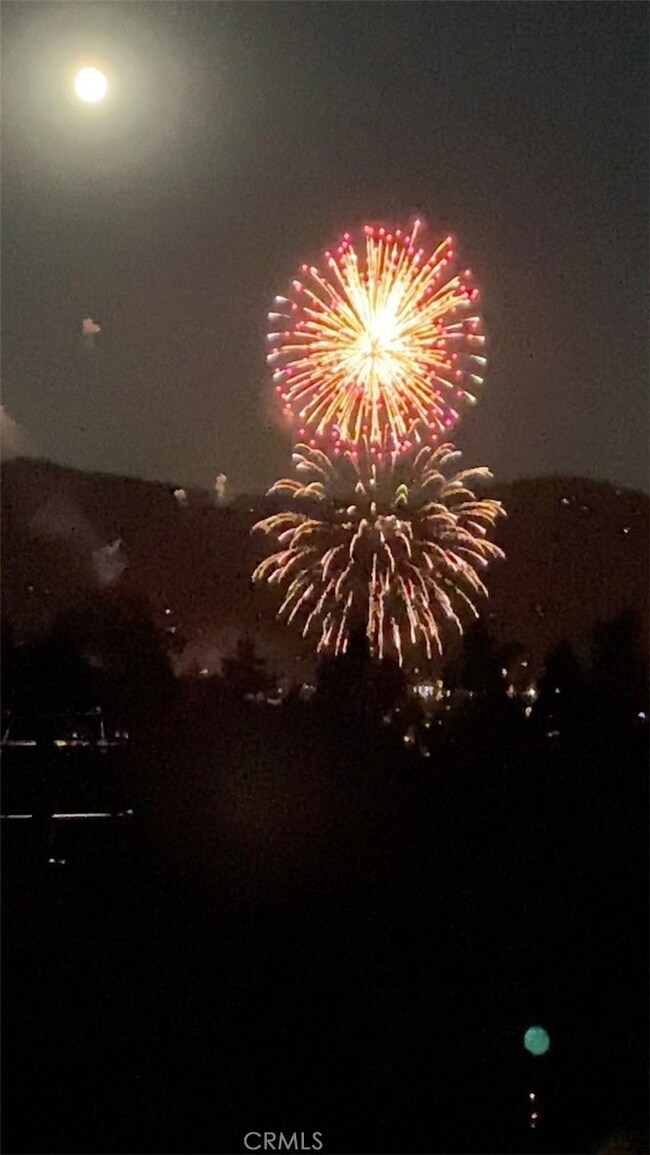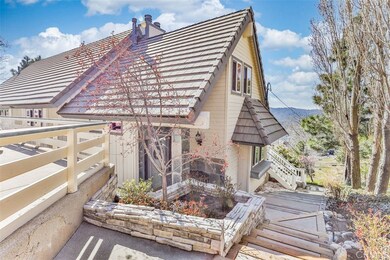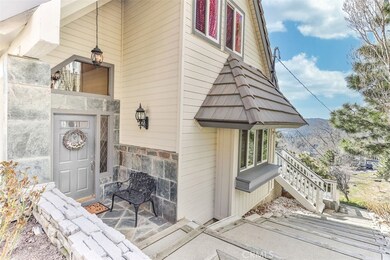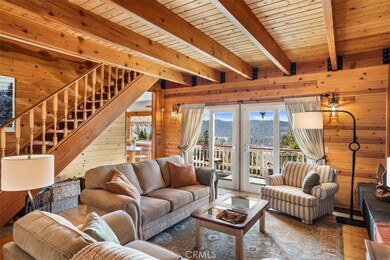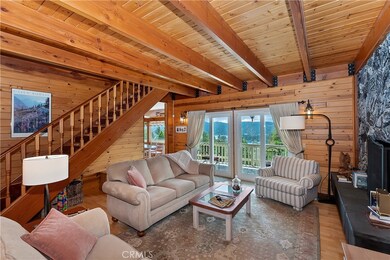
27720 Saint Bernard Ln Lake Arrowhead, CA 92352
Estimated payment $6,106/month
Highlights
- Marina
- Wine Cellar
- Panoramic View
- Parking available for a boat
- Fishing
- Updated Kitchen
About This Home
Lake Views in Paradise! This beautiful 4 Bedroom, 3 Bath Lake Rights home has multiple Lake Views! Premier location for watching the 4th of July Fireworks! 3 separate living areas (Family Room, Living Room and Game Room), a large Workout Room or fifth bedroom with Cathedral Ceiling, roomy lake view Office with closet and special Playroom with beautiful spiral staircase. There is a floor to ceiling gas fireplace in the Living Room/Great Room and also a wood burning fireplace and wet bar in the Family Room for warm and cozy evenings. This immaculate Mountain home has Tongue and Grove Cathedral Ceilings upstairs, warm honey tongue and groove walls in the living areas and hardwood floors! Chef’s kitchen with beautiful high-end granite countertops and a roomy breakfast nook with lake view! The Dining Room has lake views and a built-in wet bar with hutch and wine rack and was designed as a Primary, main level Bedroom or 6th Bedroom. All Bathrooms have granite countertops, and the Primary Bathroom has designer tile floors and shower with granite accents. There are window seats for curling up with your favorite book, Transom windows and ten glass dual pane sliding doors to bring in loads of natural light! Additional amenities include beautiful wood built-ins, 4 decks/patios for al fresco dining and outdoor entertainment, a battery backed up hot water heater, 2 zoned furnaces, dual paned windows, improved walk-in Utility Room, storage galore and a Wine Cellar that just needs racks! The home is also being sold furnished per Positive Inventory List. New front door and side lights May, 2025! An impressive Masonry Concrete Tile Roof and a beautiful slate deck off the bottom level Gameroom complete the package! Perfectly located - just a five-minute walk to the National Forest and a 5-minute drive to Tavern Bay Beach Club or the Lake! On two plowed and maintained roads with parking for 8 cars and a boat or RV parking! Spring through Fall the landscape is gorgeous with roses, ornamental trees, ground cover and winding landscape stairs from top to bottom. Make your Lake Arrowhead Dream a Reality!
Listing Agent
LYNNE B WILSON & ASSOCIATES Brokerage Phone: 909-744-4401 License #01128158 Listed on: 05/02/2025
Home Details
Home Type
- Single Family
Est. Annual Taxes
- $7,141
Year Built
- Built in 1981 | Remodeled
Lot Details
- 9,850 Sq Ft Lot
- Property fronts a county road
- Landscaped
- Lot Sloped Down
- Sprinklers on Timer
- Wooded Lot
- Property is zoned LA/RS-14M
Property Views
- Lake
- Panoramic
- Mountain
Home Design
- Tile Roof
- Concrete Roof
- Concrete Perimeter Foundation
Interior Spaces
- 3,765 Sq Ft Home
- 3-Story Property
- Open Floorplan
- Wet Bar
- Partially Furnished
- Dual Staircase
- Wired For Data
- Built-In Features
- Beamed Ceilings
- Cathedral Ceiling
- Recessed Lighting
- Wood Burning Fireplace
- Gas Fireplace
- Double Pane Windows
- Sliding Doors
- Formal Entry
- Wine Cellar
- Family Room with Fireplace
- Great Room
- Living Room with Fireplace
- Living Room with Attached Deck
- Dining Room
- Home Office
- Bonus Room
- Game Room
- Storage
- Utility Room
- Home Gym
- Utility Basement
Kitchen
- Updated Kitchen
- Breakfast Area or Nook
- Gas Oven
- Gas Range
- Free-Standing Range
- <<microwave>>
- Dishwasher
- Granite Countertops
- Built-In Trash or Recycling Cabinet
- Trash Compactor
- Disposal
Flooring
- Wood
- Carpet
- Tile
Bedrooms and Bathrooms
- 4 Bedrooms | 1 Main Level Bedroom
- Walk-In Closet
- Remodeled Bathroom
- Granite Bathroom Countertops
- Dual Vanity Sinks in Primary Bathroom
- <<tubWithShowerToken>>
- Separate Shower
- Linen Closet In Bathroom
Laundry
- Laundry Room
- Washer and Gas Dryer Hookup
Home Security
- Home Security System
- Carbon Monoxide Detectors
- Fire and Smoke Detector
Parking
- 9 Open Parking Spaces
- 9 Parking Spaces
- Parking Available
- Private Parking
- Driveway Level
- Paved Parking
- Parking available for a boat
- RV Access or Parking
Outdoor Features
- Lake Privileges
- Covered patio or porch
- Exterior Lighting
- Shed
Location
- Property is near a park
Utilities
- Forced Air Heating System
- Heating System Uses Natural Gas
- Heating System Uses Wood
- High-Efficiency Water Heater
- Phone Available
- Cable TV Available
Listing and Financial Details
- Tax Lot 187
- Tax Tract Number 7513
- Assessor Parcel Number 0333742200000
- $750 per year additional tax assessments
Community Details
Overview
- No Home Owners Association
- Arrowhead Woods Subdivision
- Community Lake
- Near a National Forest
- Mountainous Community
- Property is near a preserve or public land
Recreation
- Marina
- Fishing
- Park
- Dog Park
- Water Sports
- Hiking Trails
- Bike Trail
Map
Home Values in the Area
Average Home Value in this Area
Tax History
| Year | Tax Paid | Tax Assessment Tax Assessment Total Assessment is a certain percentage of the fair market value that is determined by local assessors to be the total taxable value of land and additions on the property. | Land | Improvement |
|---|---|---|---|---|
| 2025 | $7,141 | $664,691 | $63,982 | $600,709 |
| 2024 | $7,141 | $651,657 | $62,727 | $588,930 |
| 2023 | $7,069 | $638,879 | $61,497 | $577,382 |
| 2022 | $6,924 | $626,352 | $60,291 | $566,061 |
| 2021 | $6,846 | $614,071 | $59,109 | $554,962 |
| 2020 | $6,848 | $607,775 | $58,503 | $549,272 |
| 2019 | $6,666 | $595,858 | $57,356 | $538,502 |
| 2018 | $6,553 | $584,174 | $56,231 | $527,943 |
| 2017 | $6,431 | $572,719 | $55,128 | $517,591 |
| 2016 | $6,304 | $561,489 | $54,047 | $507,442 |
| 2015 | $6,364 | $553,055 | $53,235 | $499,820 |
| 2014 | $6,133 | $542,221 | $52,192 | $490,029 |
Property History
| Date | Event | Price | Change | Sq Ft Price |
|---|---|---|---|---|
| 05/02/2025 05/02/25 | For Sale | $995,000 | -- | $264 / Sq Ft |
Purchase History
| Date | Type | Sale Price | Title Company |
|---|---|---|---|
| Interfamily Deed Transfer | -- | None Available | |
| Grant Deed | $467,500 | Orange Coast Title Company | |
| Grant Deed | $232,000 | Fidelity National Title Ins | |
| Trustee Deed | $228,418 | Orange Coast Title |
Mortgage History
| Date | Status | Loan Amount | Loan Type |
|---|---|---|---|
| Open | $185,000 | New Conventional | |
| Closed | $35,000 | Small Business Administration | |
| Closed | $295,000 | Purchase Money Mortgage | |
| Previous Owner | $185,600 | No Value Available |
Similar Homes in Lake Arrowhead, CA
Source: California Regional Multiple Listing Service (CRMLS)
MLS Number: IV25094034
APN: 0333-742-20
- 27721 Caribou Dr
- 000 Saint Bernard Ln
- 0 St Bernard Ln Unit IV25082234
- 27692 Caribou Dr
- 1251 Kodiak Dr
- 27781 St Bernard Ln
- 27637 St Bernard Ln
- 27588 Matterhorn Dr
- 27786 Matterhorn Dr
- 0 Alpen Dr Unit IG25042000
- 27723 Alpen Dr
- 27947 St Bernard Ln
- 27971 St Bernard
- 27613 Alpen Dr
- 27638 St Bernard Ln
- 27581 Saint Bernard Ln
- 27700 N Bay Rd
- 27935 St Bernard Ln
- 27732 N Bay Rd
- 1184 Nadelhorn Dr
- 1216 Kodiak Dr
- 1276 Kodiak Dr
- 27775 Matterhorn Dr
- 27914 W Shore Rd
- 27307 Matterhorn Dr
- 1039 N Grass Valley Rd
- 1219 Klondike Dr
- 1227 Klondike Dr
- 776 Nadelhorn Dr
- 676 Zurich Dr
- 719 Rhine Rd
- 1360 Montreal Dr
- 1620 Edgecliff Dr
- 521 Pioneer Rd
- 28665 Zion Dr
- 676 Grass Valley Rd
- 257 Burnt Mill Rd
- 615 Sonoma Dr
- 400 Cottage Grove Rd
- 28890 Cedar Dr
