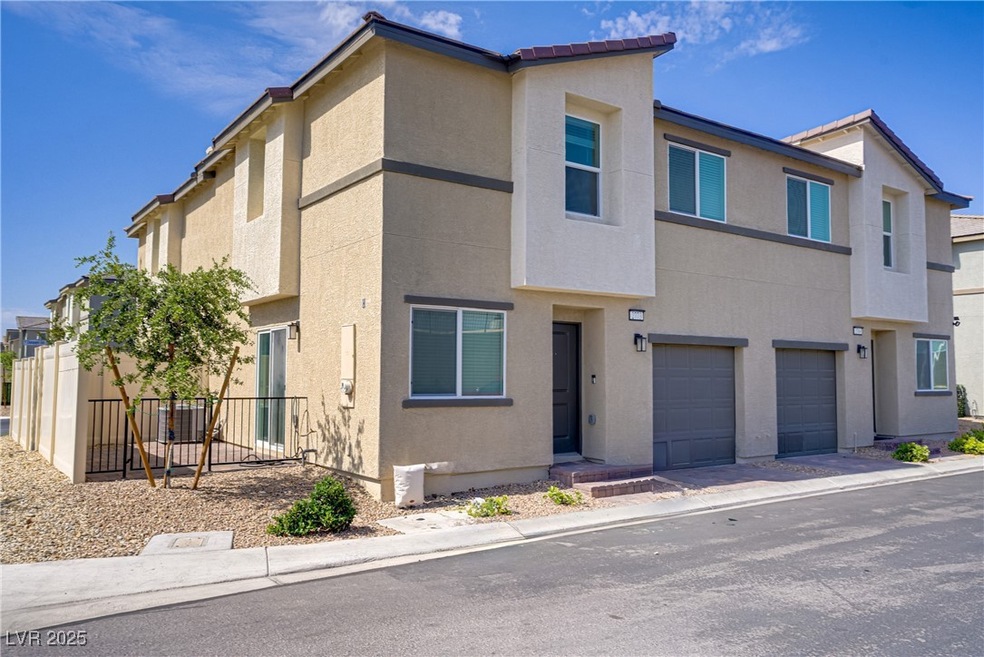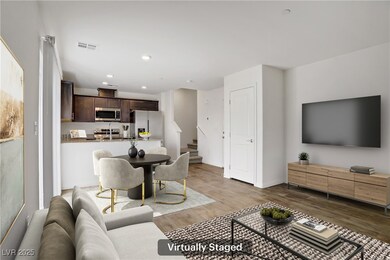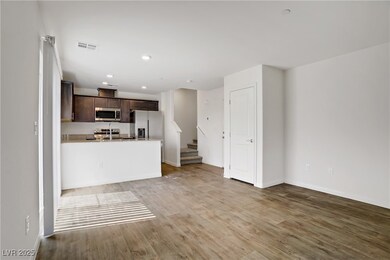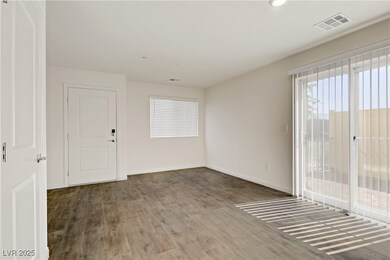
$339,999
- 2 Beds
- 2.5 Baths
- 1,357 Sq Ft
- 1010 Belton Lake Ave
- North Las Vegas, NV
STUNNING TOWNHOME IN THE TULE SPRINGS COMMUNITY! THIS BEAUTIFUL HOME FEATURES A BRIGHT, OPEN, AND AIRY FLOORPLAN WITH 9-FT CEILINGS AND AMPLE NATURAL LIGHT. STEP INTO THE FRONT LIVING ROOM WITH LOW-MAINTENANCE TILE FLOORING. THE GOURMET KITCHEN BOASTS A BREAKFAST BAR, ISLAND, PANTRY, GRANITE COUNTERTOPS, TILE FLOORING, AND A DINING AREA. THE LARGE PRIMARY SUITE FEATURES DOUBLE FRENCH DOORS, PLUSH
Rick Brenkus Keller Williams MarketPlace





