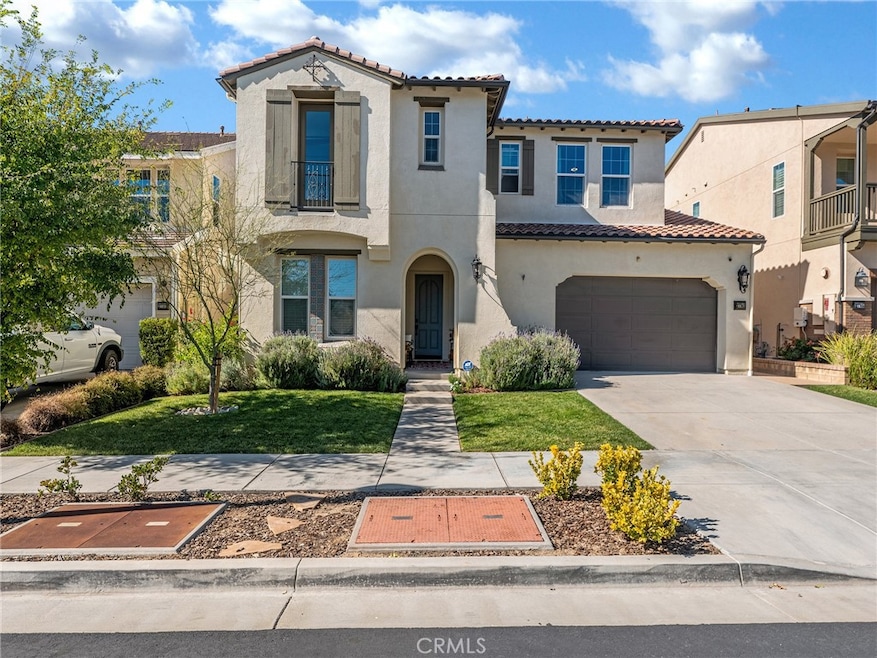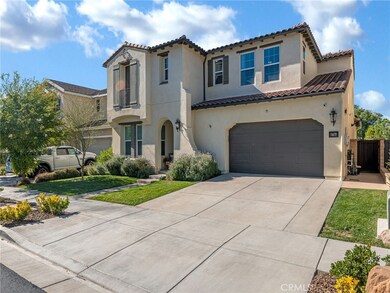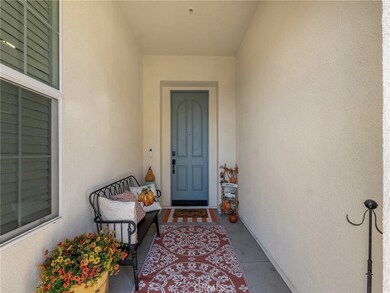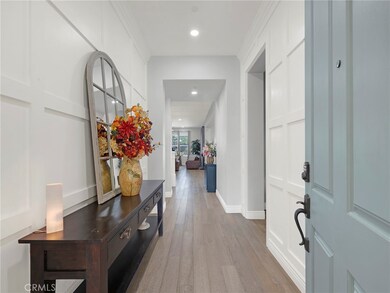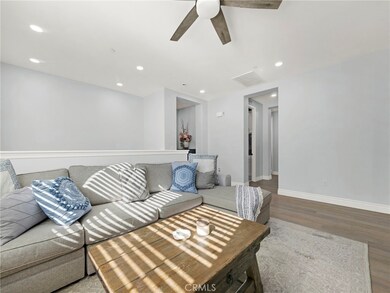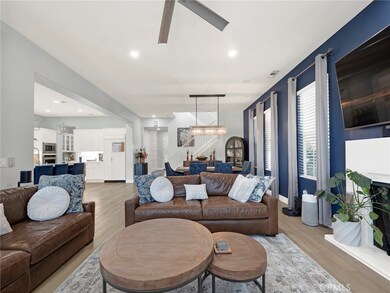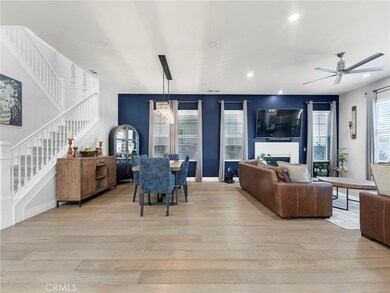27741 Claremore Way Santa Clarita, CA 91350
Saugus NeighborhoodEstimated payment $9,096/month
Highlights
- Fitness Center
- Heated Pool
- Automatic Gate
- Emblem Academy Rated A-
- Primary Bedroom Suite
- Canyon View
About This Home
Prepare to be captivated by this stunning, customized residence nestled within the prestigious, guard-gated community of The Heights in Five Knolls. You will feel the designer luxury the moment you enter, with soaring ten-foot ceilings and abundant natural light illuminating the French oak engineered floors throughout the first level. This spacious home offers five flexible bedrooms, including the convenience of a potential downstairs primary suite. The gourmet kitchen is a chef's dream, showcasing exquisite Cambria stone countertops and backsplash, a professional Sub-Zero refrigerator, a wine fridge, and a custom-enlarged center island. Upstairs, the lavish primary suite is a true spa-like sanctuary, complete with a soaking tub, walk-in shower with bench, and a beautifully designed custom closet system. An airy loft provides versatile secondary living space, and the home is equipped with impressive features like fully-paid solar power, separate dual-floor AC, tankless water heaters, and a Rayne whole-house water filtration system. Step outside to your private oasis featuring a beautiful pool and spa with Baja shelves and built-in stools. A dog run and 3 car garage are also coveted features. As an added benefit, the community offers a luxurious clubhouse with a large pool, spa, and a dedicated dog-friendly park. This custom home is the pinnacle of turnkey Santa Clarita luxury.
Listing Agent
Equity Union Brokerage Phone: 818-266-9123 License #01351913 Listed on: 11/14/2025

Open House Schedule
-
Sunday, November 16, 20252:00 to 2:00 pm11/16/2025 2:00:00 PM +00:0011/16/2025 2:00:00 PM +00:00Add to Calendar
Home Details
Home Type
- Single Family
Est. Annual Taxes
- $19,070
Year Built
- Built in 2018 | Remodeled
Lot Details
- 6,519 Sq Ft Lot
- Drip System Landscaping
- Front and Back Yard Sprinklers
- Private Yard
HOA Fees
- $260 Monthly HOA Fees
Parking
- 3 Car Attached Garage
- Parking Available
- Front Facing Garage
- Tandem Garage
- Two Garage Doors
- Automatic Gate
Home Design
- Mediterranean Architecture
- Entry on the 1st floor
- Slab Foundation
- Composition Roof
- Copper Plumbing
- Stucco
Interior Spaces
- 4,052 Sq Ft Home
- 2-Story Property
- High Ceiling
- Double Pane Windows
- Living Room with Fireplace
- Wood Flooring
- Canyon Views
Kitchen
- Breakfast Bar
- Gas Oven
- Gas and Electric Range
- Microwave
- Dishwasher
- Kitchen Island
- Stone Countertops
- Self-Closing Drawers
- Disposal
Bedrooms and Bathrooms
- 5 Bedrooms | 1 Primary Bedroom on Main
- Primary Bedroom Suite
- Walk-In Closet
- 5 Full Bathrooms
- Stone Bathroom Countertops
- Dual Vanity Sinks in Primary Bathroom
- Low Flow Toliet
- Soaking Tub
- Exhaust Fan In Bathroom
Laundry
- Laundry Room
- Laundry on upper level
Home Security
- Carbon Monoxide Detectors
- Fire and Smoke Detector
Pool
- Heated Pool
- Spa
Outdoor Features
- Balcony
- Exterior Lighting
Utilities
- Central Heating and Cooling System
- Vented Exhaust Fan
- 220 Volts in Garage
- Tankless Water Heater
- Water Purifier
- Cable TV Available
Listing and Financial Details
- Tax Lot 64
- Tax Tract Number 60258
- Assessor Parcel Number 2801031006
- $6,192 per year additional tax assessments
- Seller Considering Concessions
Community Details
Overview
- 5 Knolls Master Association, Phone Number (661) 295-9474
- Management HOA
- Maintained Community
Amenities
- Outdoor Cooking Area
- Picnic Area
- Clubhouse
Recreation
- Community Playground
- Fitness Center
- Community Pool
- Community Spa
- Dog Park
- Hiking Trails
- Bike Trail
Map
Home Values in the Area
Average Home Value in this Area
Tax History
| Year | Tax Paid | Tax Assessment Tax Assessment Total Assessment is a certain percentage of the fair market value that is determined by local assessors to be the total taxable value of land and additions on the property. | Land | Improvement |
|---|---|---|---|---|
| 2025 | $19,070 | $1,082,704 | $357,947 | $724,757 |
| 2024 | $19,070 | $1,061,476 | $350,929 | $710,547 |
| 2023 | $18,512 | $1,040,664 | $344,049 | $696,615 |
| 2022 | $18,493 | $1,020,259 | $337,303 | $682,956 |
| 2021 | $18,308 | $1,000,255 | $330,690 | $669,565 |
| 2020 | $14,681 | $846,090 | $312,120 | $533,970 |
| 2019 | $16,040 | $829,500 | $306,000 | $523,500 |
| 2018 | $13,118 | $770,000 | $300,000 | $470,000 |
| 2017 | $4,117 | $248,533 | $248,533 | $0 |
| 2016 | $551 | $10,873 | $10,873 | $0 |
Property History
| Date | Event | Price | List to Sale | Price per Sq Ft | Prior Sale |
|---|---|---|---|---|---|
| 11/14/2025 11/14/25 | For Sale | $1,375,000 | +38.9% | $339 / Sq Ft | |
| 06/29/2020 06/29/20 | Sold | $990,000 | +0.1% | $244 / Sq Ft | View Prior Sale |
| 06/12/2020 06/12/20 | Pending | -- | -- | -- | |
| 05/24/2020 05/24/20 | Price Changed | $988,888 | 0.0% | $244 / Sq Ft | |
| 04/29/2020 04/29/20 | For Sale | $989,000 | -0.1% | $244 / Sq Ft | |
| 04/15/2020 04/15/20 | Off Market | $990,000 | -- | -- | |
| 04/15/2020 04/15/20 | For Sale | $989,000 | -0.1% | $244 / Sq Ft | |
| 04/14/2020 04/14/20 | Off Market | $990,000 | -- | -- | |
| 04/03/2020 04/03/20 | For Sale | $989,000 | -- | $244 / Sq Ft |
Purchase History
| Date | Type | Sale Price | Title Company |
|---|---|---|---|
| Gift Deed | -- | Wfg National Title | |
| Interfamily Deed Transfer | -- | Fidelity National Title Co | |
| Grant Deed | $990,000 | Fidelity National Title | |
| Grant Deed | $770,000 | First American Title | |
| Grant Deed | -- | First American Title Company |
Mortgage History
| Date | Status | Loan Amount | Loan Type |
|---|---|---|---|
| Open | $972,000 | New Conventional | |
| Previous Owner | $535,000 | Commercial | |
| Previous Owner | $565,000 | VA |
Source: California Regional Multiple Listing Service (CRMLS)
MLS Number: BB25260175
APN: 2801-031-006
- 20825 Red Sky Ct
- 27667 Camellia Dr
- 27642 Camellia Dr
- 27636 Camellia Dr
- 27641 Sutters Pointe Dr
- 20523 Stella Place
- 20906 Susan Carole Dr
- 21123 Avenida de Sonrisa
- 27620 Susan Beth Way Unit A
- 20312 Dorothy St
- 0 Spring St
- 20264 Dorothy St
- 28011 Charles Dr
- 28002 Kenny Ln
- 20256 Dorothy St
- 27828 Parkvale Dr
- 20543 Martingale Place
- 20535 Martingale Place
- 20552 Galloway Dr
- 20544 Galloway Dr
- 27648 Susan Beth Way Unit H
- 27932 Calypso Ln
- 20027 Christopher Ln
- 27532 Camomile Ln
- 20007 Holly Dr
- 21945 Centurion Way
- 20827 Calwood St
- 22360 Driftwood Ct
- 28355 Stansfield Ln
- 22379 Driftwood Ct
- 19914 Via Joyce Dr
- 19721 Castille Ln
- 22138 Barbacoa Dr
- 19602 Edmonds Place
- 19554 Laroda Ln Unit 233
- 28349 Willow Ct
- 28338 Welfleet Ln
- 26914 Rainbow Glen Dr Unit 212
- 26741 N Isabella Pkwy
- 19300 Maybrook Ln
