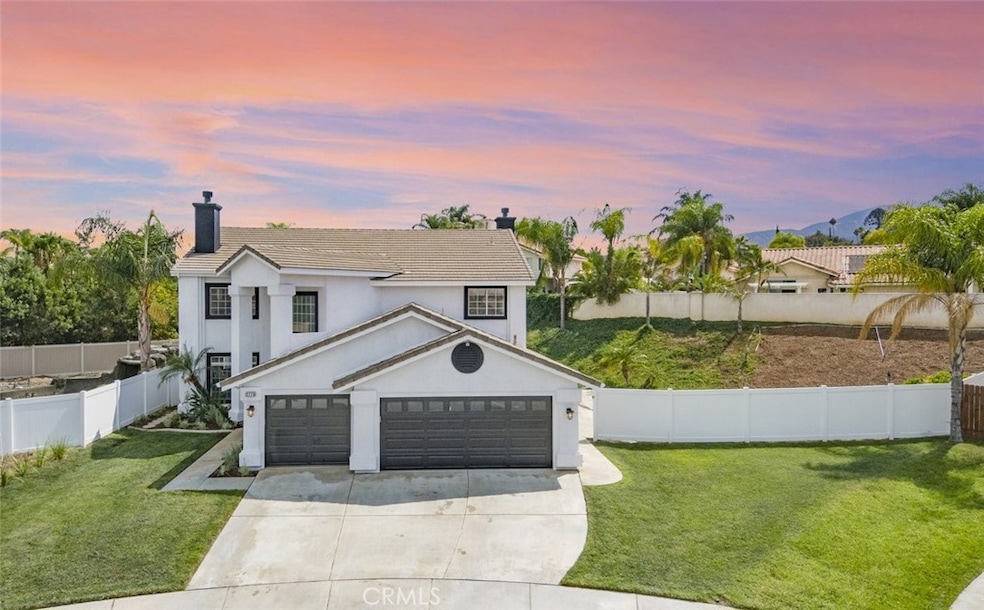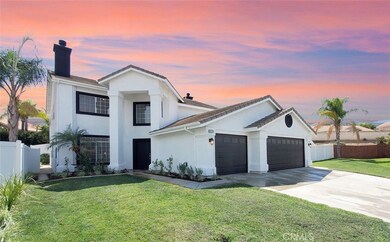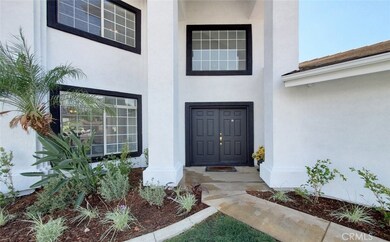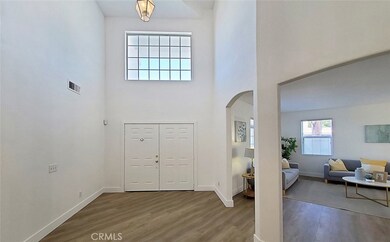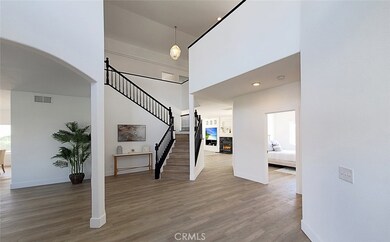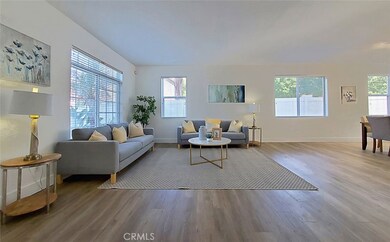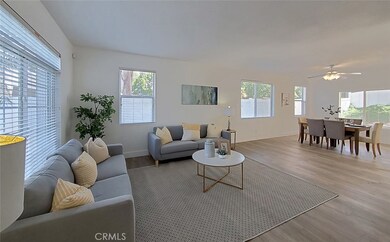
2775 Canyon View Cir Corona, CA 92882
South Corona NeighborhoodHighlights
- Updated Kitchen
- Open Floorplan
- Main Floor Bedroom
- Citrus Hills Intermediate School Rated A-
- Fireplace in Primary Bedroom
- Quartz Countertops
About This Home
As of November 2021Turnkey home priced to sell on a quiet cul-de-sac. Spacious property sits on a 11,000 Sq. Ft. Lot, and a MAIN floor bed & full bath. Huge loft area for office or bonus. As soon as you enter you feel this grand entrance with a double door entry & the vaulted ceilings. Inside you will find the Formal Living & Dining areas, Family room open to the Kitchen that looks out onto the backyard. This home boasts a huge backyard, a large patio with plenty of outdoor living space for entertaining and everyday enjoyment. This inviting home is complemented by designer finishes and a neutral color palette throughout. You'll find the water resistant laminate flooring is beautiful and durable. Gorgeous fireplace in the Living room, the eat-in breakfast nook, walk -in pantry, and the gourmet kitchen. The updated kitchen quartz counter tops, custom marble tile backsplash, an island with room for bar stool dining, & stainless appliances. Huge master suite with a double door, fireplace, vaulted ceilings with ceiling fans. Gorgeous master bath with double vanities, separate roman tub & shower. 2 Walk-in closets. Large inside laundry. 2 A/C condenser for each level. Thermostat for each level. Very light and bright. Concrete tile roof. 3-car attached garage. No HOA! Located near award winning schools, convenient shopping and dining, parks, hiking trails, and easy freeway access. Come make this dream home yours today!
Last Agent to Sell the Property
RE/MAX Select One License #01290308 Listed on: 09/24/2021

Home Details
Home Type
- Single Family
Est. Annual Taxes
- $11,106
Year Built
- Built in 1999 | Remodeled
Lot Details
- 0.25 Acre Lot
- Cul-De-Sac
- Vinyl Fence
- Fence is in excellent condition
- Sprinkler System
- Private Yard
- Lawn
- Back and Front Yard
Parking
- 3 Car Attached Garage
- 4 Open Parking Spaces
- Parking Available
- Three Garage Doors
Home Design
- Turnkey
- Slab Foundation
- Concrete Roof
Interior Spaces
- 3,300 Sq Ft Home
- 2-Story Property
- Open Floorplan
- Recessed Lighting
- Double Pane Windows
- Living Room with Fireplace
- Dining Room
- Home Office
- Laminate Flooring
- Laundry Room
Kitchen
- Updated Kitchen
- Eat-In Kitchen
- Breakfast Bar
- Walk-In Pantry
- Gas Oven
- Gas Cooktop
- Quartz Countertops
- Self-Closing Drawers and Cabinet Doors
Bedrooms and Bathrooms
- 4 Bedrooms | 1 Main Level Bedroom
- Fireplace in Primary Bedroom
- Walk-In Closet
- Mirrored Closets Doors
- Remodeled Bathroom
- 3 Full Bathrooms
- Quartz Bathroom Countertops
- Makeup or Vanity Space
- Dual Sinks
- Dual Vanity Sinks in Primary Bathroom
- <<tubWithShowerToken>>
- Walk-in Shower
Outdoor Features
- Concrete Porch or Patio
- Exterior Lighting
Schools
- Foothill Elementary School
- Citrus Hills Middle School
- Santiago High School
Utilities
- Central Heating and Cooling System
Community Details
- No Home Owners Association
- Horsethief Canyon Subdivision
Listing and Financial Details
- Tax Lot 10
- Tax Tract Number 27321
- Assessor Parcel Number 113450010
- $252 per year additional tax assessments
Ownership History
Purchase Details
Home Financials for this Owner
Home Financials are based on the most recent Mortgage that was taken out on this home.Purchase Details
Home Financials for this Owner
Home Financials are based on the most recent Mortgage that was taken out on this home.Purchase Details
Home Financials for this Owner
Home Financials are based on the most recent Mortgage that was taken out on this home.Purchase Details
Purchase Details
Purchase Details
Home Financials for this Owner
Home Financials are based on the most recent Mortgage that was taken out on this home.Purchase Details
Purchase Details
Home Financials for this Owner
Home Financials are based on the most recent Mortgage that was taken out on this home.Similar Homes in Corona, CA
Home Values in the Area
Average Home Value in this Area
Purchase History
| Date | Type | Sale Price | Title Company |
|---|---|---|---|
| Grant Deed | $915,000 | First Amer Ttl Co Res Div | |
| Grant Deed | $735,000 | First American Title | |
| Interfamily Deed Transfer | -- | None Available | |
| Interfamily Deed Transfer | -- | Pacific Coast Title Company | |
| Interfamily Deed Transfer | -- | None Available | |
| Interfamily Deed Transfer | -- | None Available | |
| Interfamily Deed Transfer | -- | Old Republic Title Company | |
| Grant Deed | -- | Old Republic Title Company | |
| Interfamily Deed Transfer | -- | South Land Title Company | |
| Grant Deed | $287,500 | Stewart Title |
Mortgage History
| Date | Status | Loan Amount | Loan Type |
|---|---|---|---|
| Open | $41,824 | Credit Line Revolving | |
| Open | $823,500 | New Conventional | |
| Previous Owner | $658,000 | Commercial | |
| Previous Owner | $363,000 | New Conventional | |
| Previous Owner | $200,000 | Purchase Money Mortgage | |
| Previous Owner | $201,100 | Purchase Money Mortgage |
Property History
| Date | Event | Price | Change | Sq Ft Price |
|---|---|---|---|---|
| 07/08/2025 07/08/25 | For Sale | $1,050,000 | +14.8% | $319 / Sq Ft |
| 11/09/2021 11/09/21 | Sold | $915,000 | +1.7% | $277 / Sq Ft |
| 09/24/2021 09/24/21 | For Sale | $899,900 | -- | $273 / Sq Ft |
Tax History Compared to Growth
Tax History
| Year | Tax Paid | Tax Assessment Tax Assessment Total Assessment is a certain percentage of the fair market value that is determined by local assessors to be the total taxable value of land and additions on the property. | Land | Improvement |
|---|---|---|---|---|
| 2023 | $11,106 | $965,300 | $153,000 | $812,300 |
| 2022 | $10,400 | $915,000 | $150,000 | $765,000 |
| 2021 | $4,896 | $415,642 | $79,643 | $335,999 |
| 2020 | $4,845 | $411,381 | $78,827 | $332,554 |
| 2019 | $4,738 | $403,316 | $77,282 | $326,034 |
| 2018 | $4,636 | $395,409 | $75,767 | $319,642 |
| 2017 | $4,527 | $387,657 | $74,282 | $313,375 |
| 2016 | $4,482 | $380,057 | $72,826 | $307,231 |
| 2015 | $4,385 | $374,350 | $71,733 | $302,617 |
| 2014 | $4,229 | $367,019 | $70,329 | $296,690 |
Agents Affiliated with this Home
-
Luke Hasrouni
L
Seller's Agent in 2025
Luke Hasrouni
Transunited Realty Group
(714) 477-1812
7 Total Sales
-
Lance Barker

Seller's Agent in 2021
Lance Barker
RE/MAX
(714) 932-2411
1 in this area
195 Total Sales
-
Mihir Shah
M
Buyer's Agent in 2021
Mihir Shah
Transunited Realty Group
(800) 257-6021
2 in this area
14 Total Sales
Map
Source: California Regional Multiple Listing Service (CRMLS)
MLS Number: OC21210734
APN: 113-450-010
- 825 Derby St
- 2898 Briarhaven Ln
- 2775 S Buena Vista Ave
- 2914 S Buena Vista Ave
- 2845 Keystone Cir
- 935 Rustlers Way
- 178 Grapevine Dr
- 832 Carolina Cir
- 943 Miraflores Dr
- 1030 Benedict Cir
- 2491 Picasso Cir
- 976 Miraflores Dr
- 2272 Mary Clare St
- 3336 Rochelle Ln
- 197 Lydia Ln
- 762 Saint James Dr
- 3141 Brunstane Cir
- 845 Saint James Dr Unit 33
- 575 Rembrandt Dr
- 795 Donatello Dr
