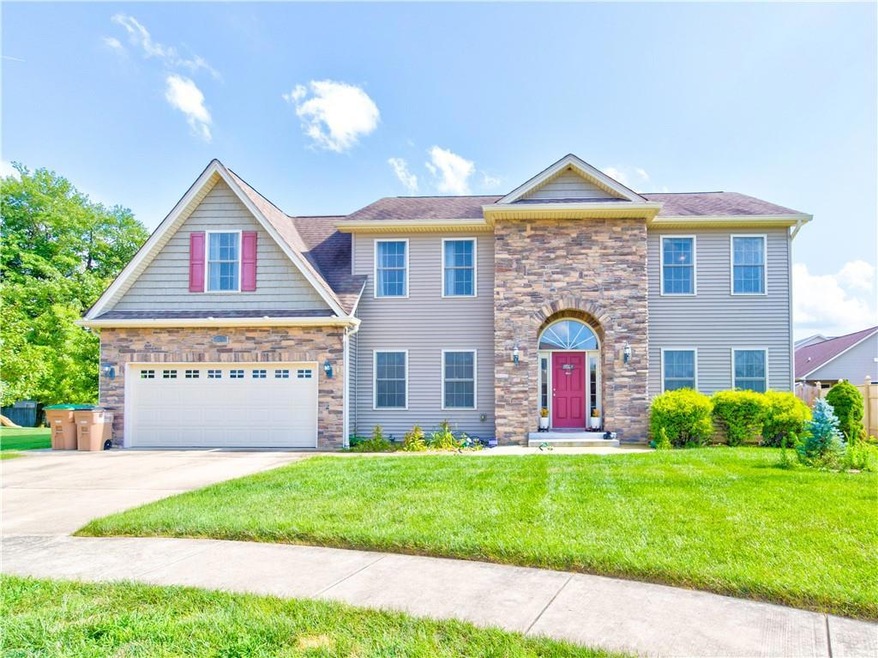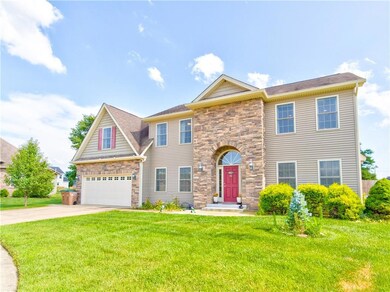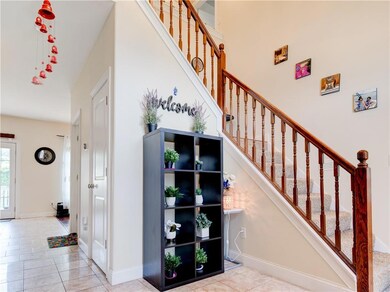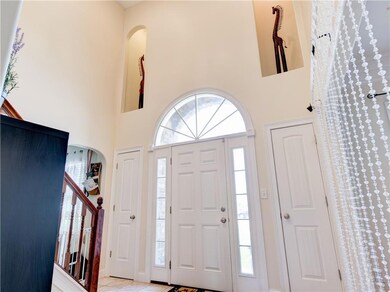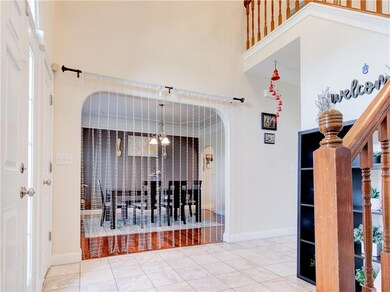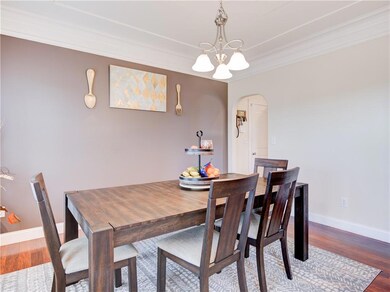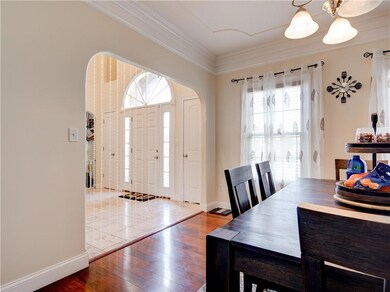
2775 Lupine Ct Columbus, IN 47201
Highlights
- Traditional Architecture
- Thermal Windows
- Walk-In Closet
- Southside Elementary School Rated A-
- 2 Car Attached Garage
- Forced Air Heating and Cooling System
About This Home
As of October 20223 Bedroom 2.5 bath has high ceiling in the foyer with cute chandelier, ceiling lights in the house enhances its beauty. The main level has a formal dining room with accent wall décor, home office or a visitor's room. Open Kitchen with Granite countertop, Breakfast room, large Family room, with gas fireplace. Upper level has a large primary suite with tray ceiling, spacious bathroom with dual sinks, standalone shower, jetted tub, walk-in closet, bonus room with additional home office with an entertainment room. Separate HVAC system for main and Upper level for optimum utilization and economy. Window management & blinds to remain. Elegant and well-maintained property. Ready to move-in. Many upgrades have been completed. This is a Must See!
Last Agent to Sell the Property
Pradeep Chilumukuru
Berkshire Hathaway Home Listed on: 08/11/2022

Last Buyer's Agent
Pradeep Chilumukuru
Berkshire Hathaway Home Listed on: 08/11/2022

Home Details
Home Type
- Single Family
Est. Annual Taxes
- $3,138
Year Built
- Built in 2011
Lot Details
- 0.29 Acre Lot
HOA Fees
- $10 Monthly HOA Fees
Parking
- 2 Car Attached Garage
- Driveway
Home Design
- Traditional Architecture
- Vinyl Siding
- Concrete Perimeter Foundation
- Stone
Interior Spaces
- 2-Story Property
- Thermal Windows
- Family Room with Fireplace
- Crawl Space
- Attic Access Panel
Kitchen
- Electric Oven
- <<microwave>>
- Dishwasher
- Disposal
Flooring
- Carpet
- Laminate
Bedrooms and Bathrooms
- 3 Bedrooms
- Walk-In Closet
Laundry
- Dryer
- Washer
Home Security
- Security System Leased
- Fire and Smoke Detector
Utilities
- Forced Air Heating and Cooling System
- Heat Pump System
Community Details
- Association fees include insurance, maintenance
- Wildflower Estates Subdivision
- Property managed by Wildflower HOA, Inc.
Listing and Financial Details
- Assessor Parcel Number 039534440000412005
Ownership History
Purchase Details
Home Financials for this Owner
Home Financials are based on the most recent Mortgage that was taken out on this home.Purchase Details
Purchase Details
Home Financials for this Owner
Home Financials are based on the most recent Mortgage that was taken out on this home.Purchase Details
Purchase Details
Similar Homes in Columbus, IN
Home Values in the Area
Average Home Value in this Area
Purchase History
| Date | Type | Sale Price | Title Company |
|---|---|---|---|
| Deed | $350,000 | Indiana Home Title | |
| Quit Claim Deed | -- | -- | |
| Warranty Deed | -- | -- | |
| Deed | $230,000 | Land America Lawyers Title | |
| Deed | $230,000 | -- | |
| Deed | $230,000 | -- | |
| Deed | $42,900 | -- |
Property History
| Date | Event | Price | Change | Sq Ft Price |
|---|---|---|---|---|
| 10/14/2022 10/14/22 | Sold | $350,000 | -1.4% | $147 / Sq Ft |
| 09/06/2022 09/06/22 | Pending | -- | -- | -- |
| 08/30/2022 08/30/22 | Price Changed | $355,000 | -1.9% | $150 / Sq Ft |
| 08/25/2022 08/25/22 | Price Changed | $362,000 | -2.7% | $152 / Sq Ft |
| 08/11/2022 08/11/22 | For Sale | $372,000 | +35.3% | $157 / Sq Ft |
| 11/27/2018 11/27/18 | Sold | $275,000 | -3.5% | $116 / Sq Ft |
| 10/28/2018 10/28/18 | Pending | -- | -- | -- |
| 10/09/2018 10/09/18 | Price Changed | $284,900 | -1.4% | $121 / Sq Ft |
| 07/19/2018 07/19/18 | Price Changed | $289,000 | -3.3% | $122 / Sq Ft |
| 05/18/2018 05/18/18 | For Sale | $299,000 | -- | $127 / Sq Ft |
Tax History Compared to Growth
Tax History
| Year | Tax Paid | Tax Assessment Tax Assessment Total Assessment is a certain percentage of the fair market value that is determined by local assessors to be the total taxable value of land and additions on the property. | Land | Improvement |
|---|---|---|---|---|
| 2024 | $3,721 | $328,500 | $61,900 | $266,600 |
| 2023 | $3,643 | $320,100 | $61,900 | $258,200 |
| 2022 | $3,490 | $305,200 | $61,900 | $243,300 |
| 2021 | $3,138 | $272,600 | $52,800 | $219,800 |
| 2020 | $3,086 | $268,700 | $52,800 | $215,900 |
| 2019 | $2,539 | $235,000 | $52,800 | $182,200 |
| 2018 | $3,127 | $234,700 | $52,800 | $181,900 |
| 2017 | $5,162 | $235,700 | $44,200 | $191,500 |
| 2016 | $5,129 | $234,100 | $44,200 | $189,900 |
| 2014 | $2,594 | $231,600 | $44,200 | $187,400 |
Agents Affiliated with this Home
-
P
Seller's Agent in 2022
Pradeep Chilumukuru
Berkshire Hathaway Home
-
Jan Brinkman

Seller's Agent in 2018
Jan Brinkman
CENTURY 21 Scheetz
(812) 371-3215
115 Total Sales
Map
Source: MIBOR Broker Listing Cooperative®
MLS Number: 21876609
APN: 03-95-34-440-000.412-005
- 2756 Bluebell Ct E
- 2545 Coneflower Ct
- 2390 Lakecrest Dr
- 2536 Daffodil Ct E
- 2838 Violet Ct W
- 2533 Violet Way
- 2449 Orchard Creek Dr
- 2416 Meadow Bend Dr
- 2302 Middle View Dr
- 3367 Rolling Knoll Ln
- 2502 Creekland Dr
- 2101 Shadow Fox Dr
- 2327 Creekland Dr
- 2282 Creekland Dr
- 3101 Red Fox Cir
- 2421 Creek Bank Dr
- 2401 Creek Bank Dr
- 2017 Shadow Creek Blvd
- 2935 Cross Creek Dr
- 2847 Macintosh
