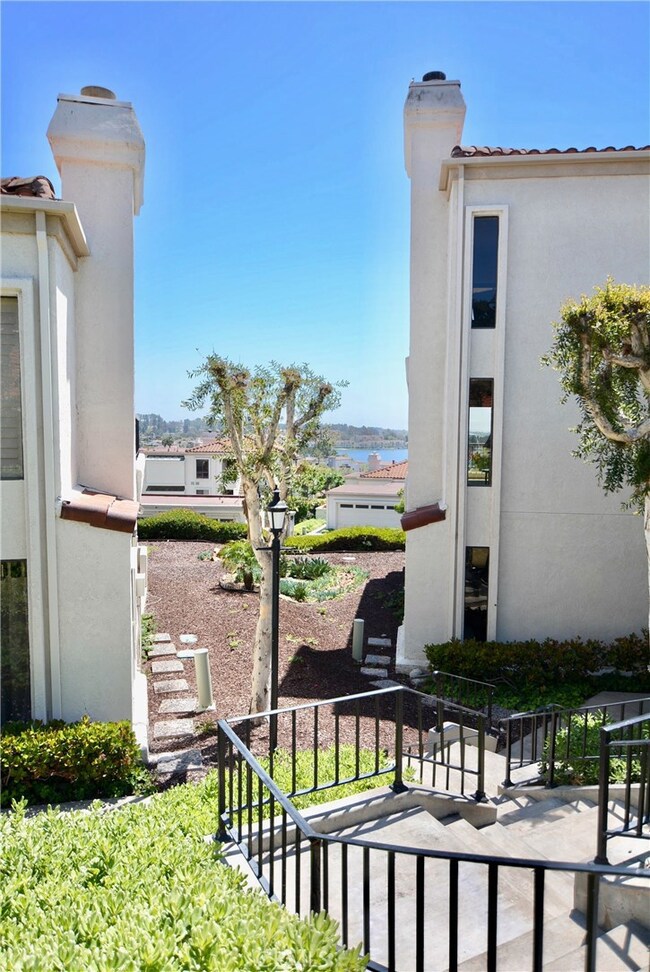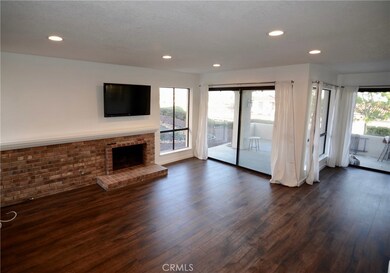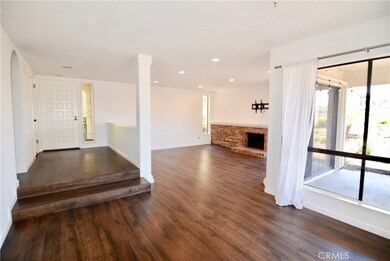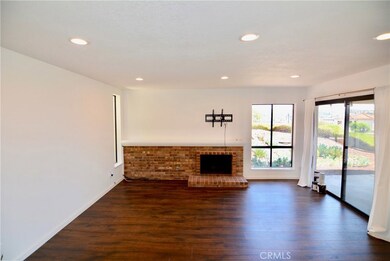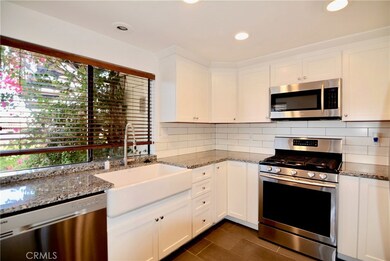
27762 Arta Unit 2 Mission Viejo, CA 92692
Highlights
- Gated with Attendant
- Filtered Pool
- Panoramic View
- Castille Elementary School Rated A
- Primary Bedroom Suite
- Updated Kitchen
About This Home
As of October 2019This garden-level, end-unit is instantly inviting, for it is filled with the beauty of natural light, afforded by lots of windows for enjoying the pretty view of the surrounding hills & evening lights - It offers 2 BRs, 1.75 Baths, and a 2-car, detached Garage, within a pristine, guard-gated community on beautiful Lake Mission Viejo - Enhanced with rich wood laminate flooring, the remodeled Foyer introduces an airy Living Room that is highlighted by an expansive, cozy, brick fireplace. Both the Living Room and adjoining Dining Room have sliding doors that open upon the covered, wrap-around, tranquil, view patio, where views of the stunning mountain peaks, hills & lights delight you! - The cheery, sunny, highly remodeled Kitchen with white subway tile backsplash, granite counters and shaker style cabinets is very appealing for preparing meals and is appointed with a stainless steel appliances (gas range, microwave and dishwasher) and a beautiful Farmhouse sink - In the MB Suite is a spacious, sunken sleeping area and a Dressing Area with dual sinks, a 3/4 Bath(shower with white subway tiles and penny-style tile flooring), triple-mirrored wardrobe - Textured ceilings & Window blinds throughout - Interior Laundry, too! - Peaceful, serene location in the Mallorcas with association pool, spa, private beach, swimming area, & picnic area; it is also a short distance to the Market on the Lake, with shops and dining!
Last Agent to Sell the Property
Regency Real Estate Brokers License #01073207 Listed on: 04/24/2019

Property Details
Home Type
- Condominium
Est. Annual Taxes
- $5,872
Year Built
- Built in 1979 | Remodeled
Lot Details
- End Unit
- Two or More Common Walls
- Southeast Facing Home
HOA Fees
Parking
- 2 Car Garage
- Parking Available
- Single Garage Door
- Garage Door Opener
- Guest Parking
Property Views
- Panoramic
- City Lights
- Mountain
Home Design
- Mediterranean Architecture
- Slab Foundation
- Spanish Tile Roof
- Tar and Gravel Roof
- Common Roof
- Stucco
Interior Spaces
- 1,286 Sq Ft Home
- 1-Story Property
- Open Floorplan
- Ceiling Fan
- Raised Hearth
- Gas Fireplace
- Drapes & Rods
- Window Screens
- Sliding Doors
- Entrance Foyer
- Living Room with Fireplace
- Dining Room
Kitchen
- Updated Kitchen
- Gas Oven
- <<selfCleaningOvenToken>>
- Gas Cooktop
- Free-Standing Range
- <<microwave>>
- Dishwasher
- Granite Countertops
- Self-Closing Drawers
- Disposal
Flooring
- Laminate
- Tile
Bedrooms and Bathrooms
- 2 Main Level Bedrooms
- Primary Bedroom Suite
- Dressing Area
- Mirrored Closets Doors
- Remodeled Bathroom
- Granite Bathroom Countertops
- Corian Bathroom Countertops
- Dual Vanity Sinks in Primary Bathroom
- <<tubWithShowerToken>>
Laundry
- Laundry Room
- 220 Volts In Laundry
- Washer and Gas Dryer Hookup
Home Security
Pool
- Filtered Pool
- Heated In Ground Pool
- Heated Spa
- In Ground Spa
- Gunite Pool
- Gunite Spa
- Fence Around Pool
Outdoor Features
- Wrap Around Porch
- Patio
- Exterior Lighting
Location
- Suburban Location
Schools
- Castile Elementary School
- Newhart Middle School
- Capistrano Valley High School
Utilities
- Forced Air Heating and Cooling System
- Natural Gas Connected
- Gas Water Heater
- Sewer Paid
- Cable TV Available
Listing and Financial Details
- Tax Lot 1
- Tax Tract Number 9967
- Assessor Parcel Number 93671002
Community Details
Overview
- 369 Units
- Mallorca Association, Phone Number (949) 581-4988
- Lmva Association, Phone Number (949) 770-1313
- Accell HOA
Amenities
- Community Barbecue Grill
- Picnic Area
Recreation
- Community Pool
- Community Spa
Pet Policy
- Pet Restriction
Security
- Gated with Attendant
- Carbon Monoxide Detectors
- Fire and Smoke Detector
Ownership History
Purchase Details
Home Financials for this Owner
Home Financials are based on the most recent Mortgage that was taken out on this home.Purchase Details
Home Financials for this Owner
Home Financials are based on the most recent Mortgage that was taken out on this home.Purchase Details
Home Financials for this Owner
Home Financials are based on the most recent Mortgage that was taken out on this home.Purchase Details
Home Financials for this Owner
Home Financials are based on the most recent Mortgage that was taken out on this home.Purchase Details
Home Financials for this Owner
Home Financials are based on the most recent Mortgage that was taken out on this home.Purchase Details
Home Financials for this Owner
Home Financials are based on the most recent Mortgage that was taken out on this home.Similar Homes in the area
Home Values in the Area
Average Home Value in this Area
Purchase History
| Date | Type | Sale Price | Title Company |
|---|---|---|---|
| Grant Deed | $540,000 | Orange Coast Ttl Co Of Socal | |
| Grant Deed | $425,000 | Orange Coast Title Company | |
| Interfamily Deed Transfer | -- | First American Title Company | |
| Interfamily Deed Transfer | -- | Stewart Title Company | |
| Grant Deed | $252,000 | Equity Title Company | |
| Interfamily Deed Transfer | -- | -- | |
| Interfamily Deed Transfer | -- | California Counties Title Co |
Mortgage History
| Date | Status | Loan Amount | Loan Type |
|---|---|---|---|
| Open | $275,000 | New Conventional | |
| Previous Owner | $354,000 | New Conventional | |
| Previous Owner | $361,250 | New Conventional | |
| Previous Owner | $200,000 | New Conventional | |
| Previous Owner | $206,500 | New Conventional | |
| Previous Owner | $201,600 | No Value Available | |
| Previous Owner | $30,000 | Unknown | |
| Previous Owner | $65,000 | No Value Available | |
| Closed | $37,800 | No Value Available |
Property History
| Date | Event | Price | Change | Sq Ft Price |
|---|---|---|---|---|
| 07/17/2025 07/17/25 | For Sale | $850,000 | +57.4% | $661 / Sq Ft |
| 10/07/2019 10/07/19 | Sold | $540,000 | -1.8% | $420 / Sq Ft |
| 09/03/2019 09/03/19 | Pending | -- | -- | -- |
| 08/08/2019 08/08/19 | Price Changed | $549,900 | -1.8% | $428 / Sq Ft |
| 07/01/2019 07/01/19 | Price Changed | $559,900 | -6.7% | $435 / Sq Ft |
| 04/24/2019 04/24/19 | For Sale | $599,900 | 0.0% | $466 / Sq Ft |
| 06/21/2017 06/21/17 | Rented | $2,750 | 0.0% | -- |
| 05/14/2017 05/14/17 | For Rent | $2,750 | 0.0% | -- |
| 03/25/2015 03/25/15 | Sold | $425,000 | -2.3% | $330 / Sq Ft |
| 02/13/2015 02/13/15 | Pending | -- | -- | -- |
| 01/12/2015 01/12/15 | Price Changed | $435,000 | -3.3% | $338 / Sq Ft |
| 10/24/2014 10/24/14 | For Sale | $449,900 | -- | $350 / Sq Ft |
Tax History Compared to Growth
Tax History
| Year | Tax Paid | Tax Assessment Tax Assessment Total Assessment is a certain percentage of the fair market value that is determined by local assessors to be the total taxable value of land and additions on the property. | Land | Improvement |
|---|---|---|---|---|
| 2024 | $5,872 | $578,987 | $403,863 | $175,124 |
| 2023 | $5,748 | $567,635 | $395,944 | $171,691 |
| 2022 | $5,639 | $556,505 | $388,180 | $168,325 |
| 2021 | $5,530 | $545,594 | $380,569 | $165,025 |
| 2020 | $5,475 | $540,000 | $376,667 | $163,333 |
| 2019 | $4,644 | $457,890 | $298,200 | $159,690 |
| 2018 | $4,555 | $448,912 | $292,353 | $156,559 |
| 2017 | $4,466 | $440,110 | $286,620 | $153,490 |
| 2016 | $4,381 | $431,481 | $281,000 | $150,481 |
| 2015 | $3,166 | $309,750 | $154,110 | $155,640 |
| 2014 | $3,105 | $303,683 | $151,091 | $152,592 |
Agents Affiliated with this Home
-
Steve Ruiz

Seller's Agent in 2025
Steve Ruiz
Regency Real Estate Brokers
(949) 292-6058
45 in this area
66 Total Sales
-
Carol Ruiz
C
Seller Co-Listing Agent in 2025
Carol Ruiz
Regency Real Estate Brokers
(949) 707-4400
23 in this area
29 Total Sales
-
Gina Christiansen

Buyer's Agent in 2019
Gina Christiansen
Coldwell Banker Realty
(949) 533-7938
6 in this area
31 Total Sales
-
H
Buyer's Agent in 2017
Hoa Nguyen
CENTURY 21 Affiliated
Map
Source: California Regional Multiple Listing Service (CRMLS)
MLS Number: OC19093779
APN: 936-710-02
- 27776 Alfabia Unit 13
- 22482 Petra Unit 23
- 27704 Campanet Unit 31
- 22482 Formentor Unit 15
- 22372 Estallens Unit 47
- 27873 Esporlas Unit 29
- 22465 Melida
- 22791 Tindaya
- 27908 Freeport Unit 213
- 27917 Freeport Unit 223
- 22431 Sunbrook
- 22792 Orellana
- 28212 San Marcos
- 22312 Wayside
- 28161 Haria
- 22851 Pocetas
- 27591 Cenajo
- 22242 Wayside
- 22642 Via Santiago
- 27562 Lene

