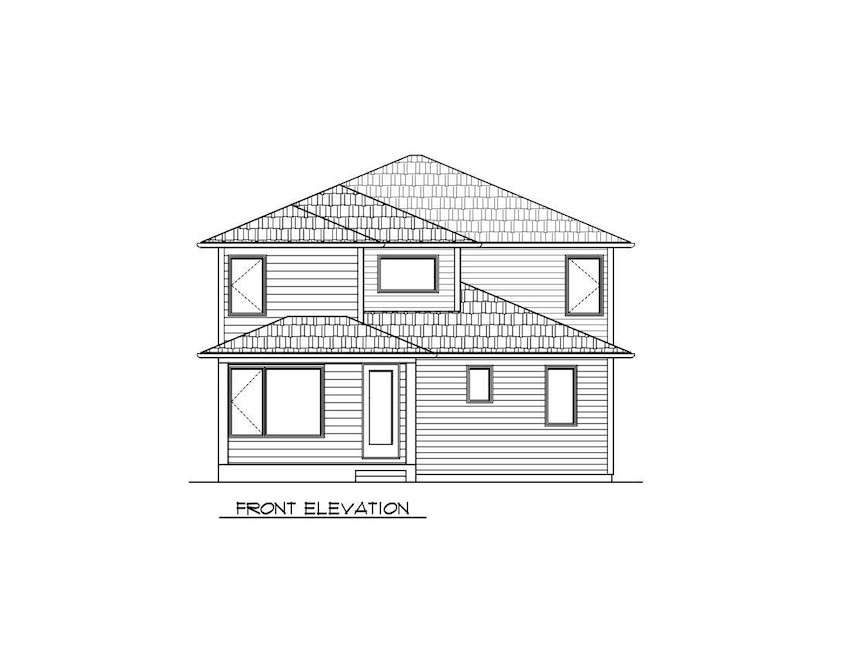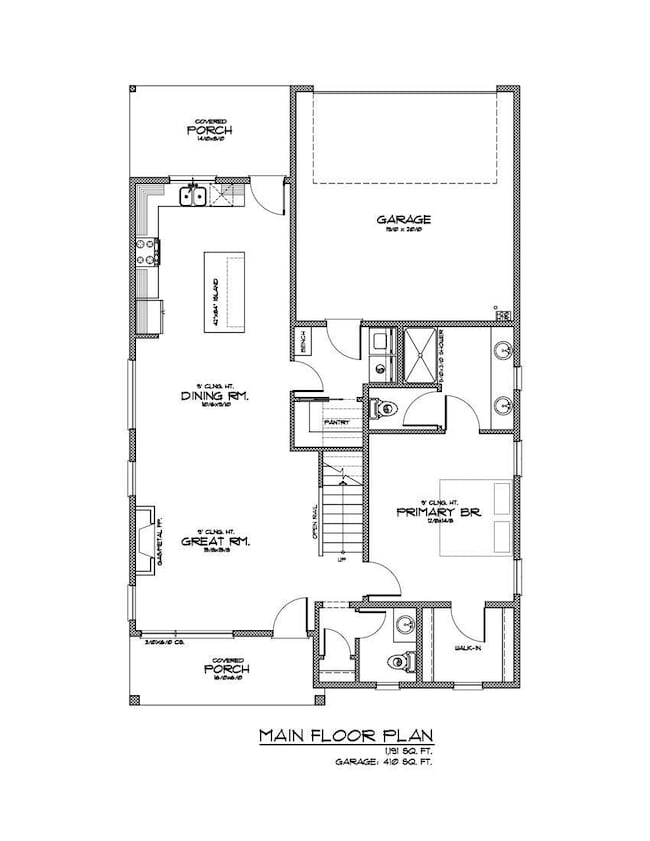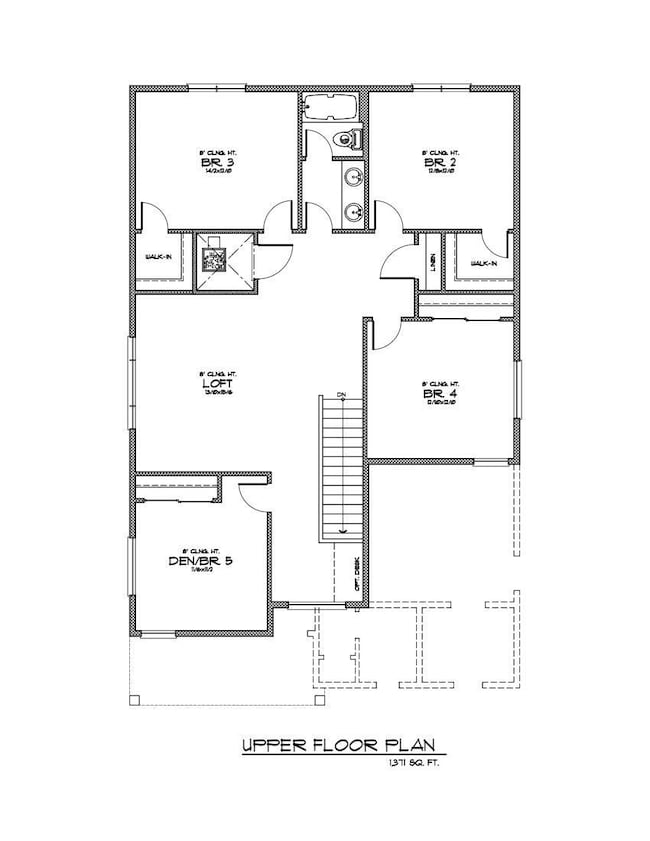2777 NE Rainier Dr Unit Lot 34 Bend, OR 97701
Mountain View NeighborhoodEstimated payment $3,658/month
Highlights
- New Construction
- Earth Advantage Certified Home
- Northwest Architecture
- Open Floorplan
- Home Energy Score
- Territorial View
About This Home
Welcome to this beautiful new construction home in Sky Vista by Stone Bridge Homes NW! The inviting covered porch leads into a bright, open-concept layout. The main-level primary suite offers comfort and style with a tiled shower, dual vanities, and spacious walk-in closet. Enjoy gathering in the great room with a gas fireplace, seamlessly connected to the kitchen featuring a large island, ample counter space, and abundant cabinetry. The utility room conveniently connects to the alley-load garage. Upstairs includes four bedrooms plus an optional fifth bedroom or den, a full bath with dual vanities, and a versatile loft space perfect for work or play. Outside, the home is fully fenced and landscaped, creating a private outdoor retreat ready for entertaining or relaxation. Thoughtfully designed with quality craftsmanship and modern finishes throughout!
Listing Agent
Harcourts The Garner Group Real Estate License #200204284 Listed on: 11/07/2025

Home Details
Home Type
- Single Family
Est. Annual Taxes
- $1,298
Year Built
- Built in 2025 | New Construction
Lot Details
- 3,920 Sq Ft Lot
- Fenced
- Landscaped
- Front and Back Yard Sprinklers
- Sprinklers on Timer
- Property is zoned RS, RS
Parking
- 2 Car Attached Garage
- Alley Access
- Garage Door Opener
- Driveway
Property Views
- Territorial
- Neighborhood
Home Design
- Home is estimated to be completed on 2/18/26
- Northwest Architecture
- Stem Wall Foundation
- Frame Construction
- Composition Roof
Interior Spaces
- 2,562 Sq Ft Home
- 2-Story Property
- Open Floorplan
- Gas Fireplace
- Double Pane Windows
- Vinyl Clad Windows
- Great Room with Fireplace
- Home Office
- Laundry Room
Kitchen
- Range with Range Hood
- Microwave
- Dishwasher
- Kitchen Island
- Solid Surface Countertops
- Disposal
Flooring
- Engineered Wood
- Carpet
- Tile
Bedrooms and Bathrooms
- 5 Bedrooms
- Primary Bedroom on Main
- Linen Closet
- Walk-In Closet
- Double Vanity
- Bathtub with Shower
- Bathtub Includes Tile Surround
Home Security
- Smart Thermostat
- Carbon Monoxide Detectors
- Fire and Smoke Detector
Eco-Friendly Details
- Earth Advantage Certified Home
- Home Energy Score
Outdoor Features
- Covered Patio or Porch
Schools
- Ponderosa Elementary School
- Sky View Middle School
- Mountain View Sr High School
Utilities
- No Cooling
- Forced Air Heating System
- Heating System Uses Natural Gas
- Natural Gas Connected
- Tankless Water Heater
- Phone Available
- Cable TV Available
Community Details
- No Home Owners Association
- Built by Stone Bridge Homes NW
- Sky Vista Phase 1 Subdivision
Listing and Financial Details
- Tax Lot 306
- Assessor Parcel Number 288671
Map
Home Values in the Area
Average Home Value in this Area
Property History
| Date | Event | Price | List to Sale | Price per Sq Ft |
|---|---|---|---|---|
| 11/07/2025 11/07/25 | For Sale | $674,900 | -- | $263 / Sq Ft |
Source: Oregon Datashare
MLS Number: 220211770
- 2761 NE Rainier Dr Unit Lot 32
- 2769 NE Rainier Dr Unit Lot 33
- 21134 NE Beall Dr Unit Lot 25
- 21162 NE Beall Dr Unit 18
- 21166 NE Beall Dr Unit Lot 17
- 21145 NE Beall Dr Unit Lot 6
- 21153 NE Beall Dr Unit Lot 8
- 21157 NE Beall Dr Unit Lot 9
- 2803 NE Faith Dr
- 2880 NE Rainier Dr
- 62570 NE Loomis Ln Unit Lot 54
- 2567 NE Rosemary Dr
- 2324 NE Halston Ct
- 2498 NE Rosemary Dr
- 62736 Larkview Rd
- 2724 NE Black Oak Place
- 2711 NE Yellow Ribbon Dr
- 2985 NE Alpen Glow Place
- 21344 Pelican Dr
- 2508 NE Buckwheat Ct
- 2365 NE Conners Ave
- 1855 NE Lotus Dr
- 2575 NE Mary Rose Place
- 63055 Yampa Way Unit ID1330997P
- 2600 NE Forum Dr
- 63190 Deschutes Market Rd
- 1923 NE Derek Dr
- 611 NE Bellevue Dr
- 618 NE Bellevue Dr
- 1033 NE Kayak Loop Unit 2
- 488 NE Bellevue Dr
- 515 NE Aurora Ave
- 2020 NE Linnea Dr
- 21255 E Highway 20
- 2001 NE Linnea Dr
- 900 NE Warner Place
- 20750 Empire Ave
- 525 NE Revere Ave
- 600 NE 12th St
- 1636 SE Virginia Rd


