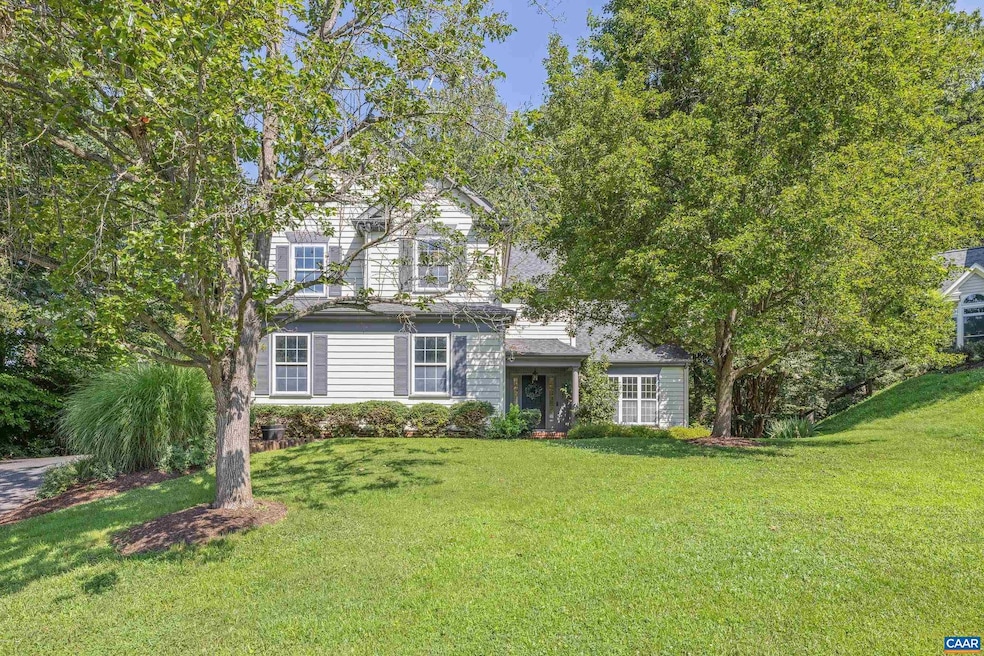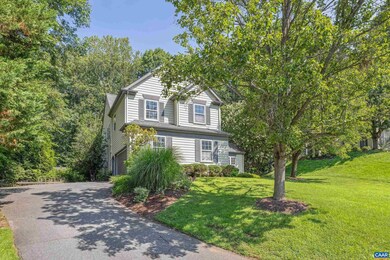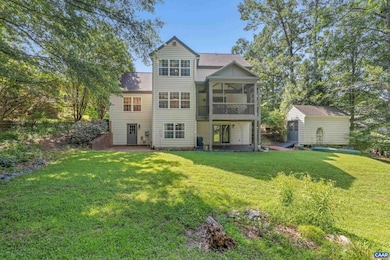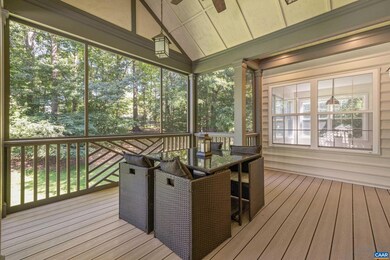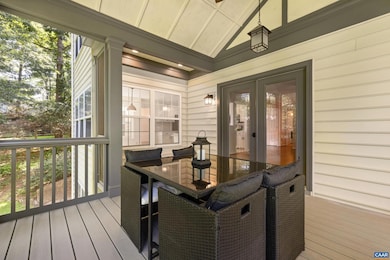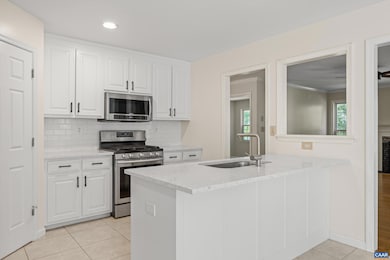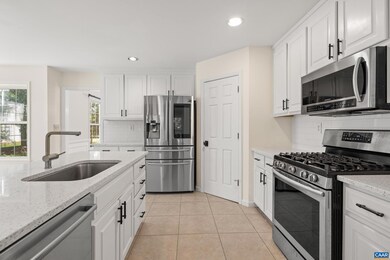
2777 Peppervine Ct Charlottesville, VA 22911
Estimated payment $4,751/month
Highlights
- Fitness Center
- Community Lake
- Recreation Room
- Hollymead Elementary School Rated A
- Clubhouse
- Wood Flooring
About This Home
Located in the highly desirable FOREST LAKES SOUTH community, this 5-bedroom, 3.5-bath home is ideal for both everyday living and entertaining. The beautifully updated kitchen features RECYCLED GLASS Countertops, new CABINETS, SINK, BACKSPLASH, and APPLIANCES - all filled with NATURAL LIGHT and opening to the inviting family room. From there, step out to a lovely SCREENED-IN PORCH perfect for relaxing! A dedicated HOME OFFICE adds flexibility for remote work or study. Upstairs, you'll find a SPACIOUS PRIMARY SUITE with a PRIVATE BATH, THREE additional bedrooms, and a FULL hall bath. The FINISHED BASEMENT includes a 5th bedroom, a LARGE REC ROOM perfect for game nights or movie marathons, and a BONUS ROOM ideal for a gym, studio, or creative space. Enjoy peace of mind with a NEW ROOF (2021) Situated at the end of a quiet CUL-DE-SAC and within WALKING DISTANCE to both the Elementary and Middle SCHOOLS, this home truly has it all!! OPEN HOUSE - SATURDAY JULY 12 from 12PM-2PM.,Recycled Material Counter,White Cabinets,Fireplace in Family Room
Listing Agent
STORY HOUSE REAL ESTATE License #0225224138[7494] Listed on: 07/03/2025
Home Details
Home Type
- Single Family
Est. Annual Taxes
- $7,484
Year Built
- Built in 1997
HOA Fees
- $111 Monthly HOA Fees
Home Design
- Composition Roof
- Vinyl Siding
- Concrete Perimeter Foundation
Interior Spaces
- Property has 2 Levels
- Gas Fireplace
- Entrance Foyer
- Family Room
- Living Room
- Breakfast Room
- Dining Room
- Den
- Recreation Room
- Utility Room
- Home Gym
- Fire and Smoke Detector
Flooring
- Wood
- Carpet
- Laminate
- Ceramic Tile
Bedrooms and Bathrooms
- En-Suite Bathroom
- 3.5 Bathrooms
Laundry
- Laundry Room
- Dryer
- Washer
Finished Basement
- Walk-Out Basement
- Interior Basement Entry
Schools
- Hollymead Elementary School
- Albemarle High School
Additional Features
- 0.27 Acre Lot
- Forced Air Heating and Cooling System
Community Details
Overview
- Association fees include common area maintenance, health club, insurance, pool(s), management, reserve funds, road maintenance, snow removal, trash
- Forest Lakes South Subdivision
- Community Lake
Amenities
- Clubhouse
- Community Center
Recreation
- Tennis Courts
- Soccer Field
- Community Basketball Court
- Community Playground
- Fitness Center
- Community Pool
- Jogging Path
Map
Home Values in the Area
Average Home Value in this Area
Tax History
| Year | Tax Paid | Tax Assessment Tax Assessment Total Assessment is a certain percentage of the fair market value that is determined by local assessors to be the total taxable value of land and additions on the property. | Land | Improvement |
|---|---|---|---|---|
| 2025 | -- | $837,100 | $157,500 | $679,600 |
| 2024 | -- | $774,600 | $153,000 | $621,600 |
| 2023 | $6,536 | $765,300 | $165,000 | $600,300 |
| 2022 | $5,526 | $647,100 | $155,000 | $492,100 |
| 2021 | $5,027 | $588,600 | $155,000 | $433,600 |
| 2020 | $4,932 | $577,500 | $155,000 | $422,500 |
| 2019 | $4,922 | $576,400 | $155,000 | $421,400 |
| 2018 | $4,303 | $525,000 | $155,000 | $370,000 |
| 2017 | $4,201 | $500,700 | $140,000 | $360,700 |
| 2016 | $4,002 | $477,000 | $120,000 | $357,000 |
| 2015 | $1,984 | $484,400 | $120,000 | $364,400 |
| 2014 | -- | $466,200 | $120,000 | $346,200 |
Property History
| Date | Event | Price | Change | Sq Ft Price |
|---|---|---|---|---|
| 07/09/2025 07/09/25 | Pending | -- | -- | -- |
| 07/03/2025 07/03/25 | For Sale | $725,000 | -- | $183 / Sq Ft |
Purchase History
| Date | Type | Sale Price | Title Company |
|---|---|---|---|
| Warranty Deed | $515,000 | -- |
Mortgage History
| Date | Status | Loan Amount | Loan Type |
|---|---|---|---|
| Open | $511,851 | VA |
Similar Homes in Charlottesville, VA
Source: Bright MLS
MLS Number: 666469
APN: 046B5-00-0H-01200
