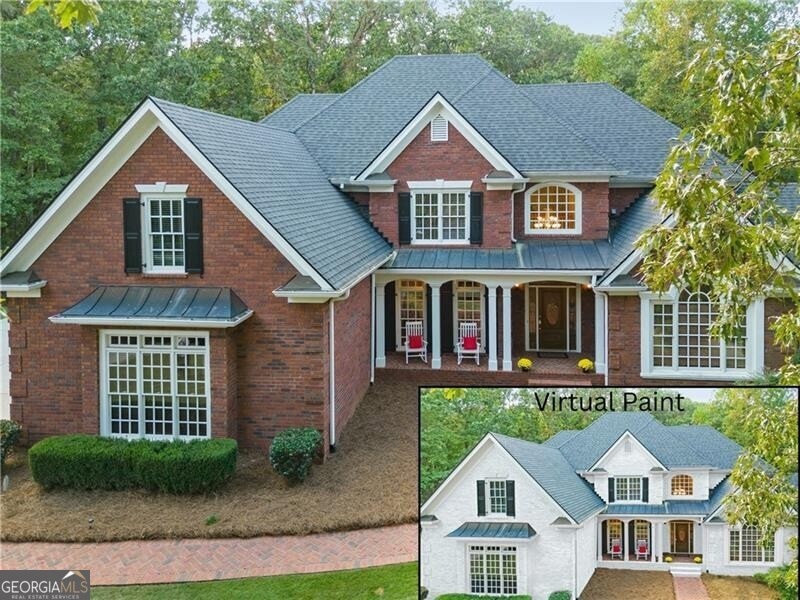Your Dream Estate Awaits - Now at an Unbeatable Price! Nestled within an exclusive enclave, this stunning residence sits on a sprawling 3.7 +/- acre lot, offering the perfect balance of privacy and convenience. Located near top-rated schools-Pope, Hightower Trail, and Tritt-along with premier amenities and major thoroughfares, this home provides a peaceful retreat without compromising accessibility. A grand two-story foyer welcomes you, flanked by a sophisticated study with French doors and a gracious dining room, ideal for entertaining. The study is thoughtfully designed with custom built-ins, a dedicated workspace, and striking beamed ceilings. At the heart of the home, the great room captivates with a soaring two-story stacked stone fireplace, elegant beamed ceilings, and rich hardwood floors that flow seamlessly throughout all three levels. Oversized windows bathe the space in natural light while offering picturesque views of the private backyard. Designed for both function and style, the kitchen boasts a prep island, cooktop, double ovens, microwave, dishwasher, and wine cooler. A bright breakfast area and a cozy sitting room complete this inviting space, with easy access to the oversized three-car garage, spacious walk-in pantry, and laundry room. Step outside to a beautifully designed flagstone patio, an ideal setting for alfresco dining, overlooking the backyard with direct access to the sparkling pool and spa-both featuring a fully upgraded, remote-controlled system (2021). Cutting-edge home technology enhances everyday living, including security cameras, climate control, and a premium home theater system-all operable from your phone. The main-level primary suite is a true retreat, featuring a luxurious en-suite bath with a steam shower, jetted tub, dual vanities, and custom dual walk-in closets. Upstairs, four additional bedrooms offer generous space and custom closets. Two feature private baths, while the other two share a hall bath with a double vanity and separate tub area. The fully finished lower level is designed for year-round enjoyment, offering a fitness room, home theater with state-of-the-art media systems (2022-24), a spacious rec room, flex space, a full bath, an additional bedroom, and abundant storage. With convenient access to the pool and outdoor spaces, this level is perfect for entertaining and recreation. Offering a rare blend of seclusion and convenience in one of East Cobb's most coveted locations, this estate is just minutes from Roswell's vibrant Canton Street. Experience an unparalleled lifestyle-schedule your tour today and make this exceptional home yours.

