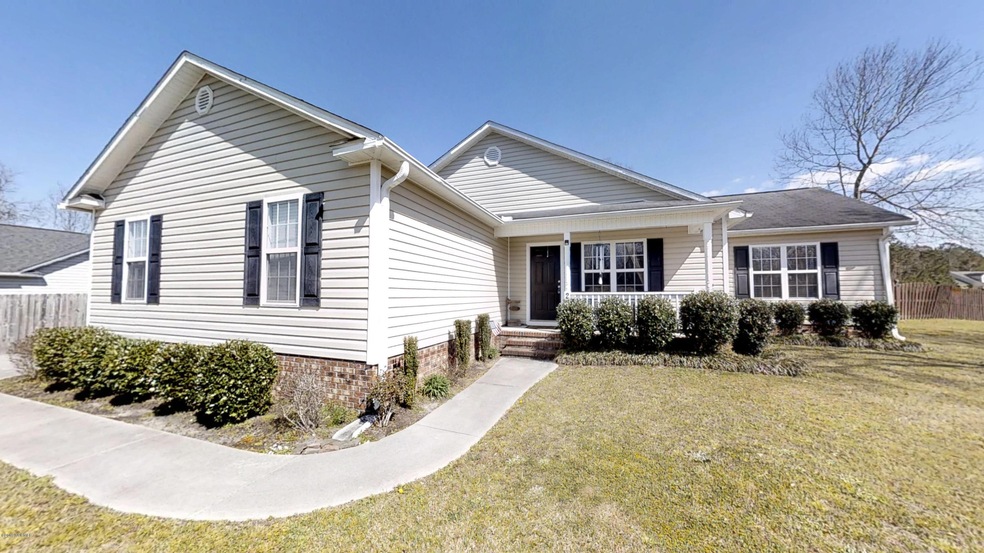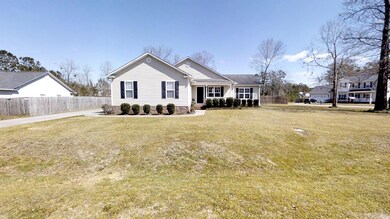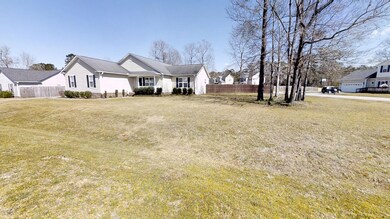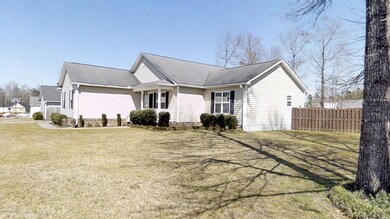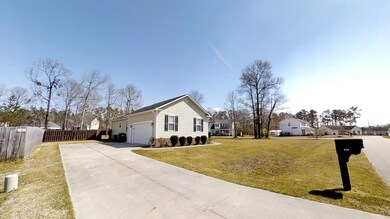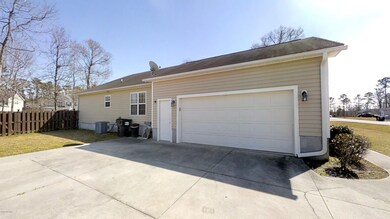
278 Brookstone Way Jacksonville, NC 28546
Highlights
- Deck
- Corner Lot
- Fenced Yard
- Vaulted Ceiling
- Covered patio or porch
- Tray Ceiling
About This Home
As of May 2019PRICE IMPROVEMENT!!Well maintained 4 bedroom 2 bath home is sitting pretty on a gorgeous corner lot. Extra large family room has a vaulted ceiling, gas fireplace and opens up to an enormous kitchen/dining combo w/stainless steel appliances, large pantry and lots of counter/cabinet space. Bonus area off of the family room. The master bedroom features a trey ceiling, en suite bath, and walk in closet. Extra large laundry room. Ceiling fans throughout, extra closets, a built-in home entertainment speaker system, back deck, mature trees, with privacy fence await you.
Last Agent to Sell the Property
Stacy Barnes
Keller Williams Crystal Coast License #284974 Listed on: 03/18/2019
Home Details
Home Type
- Single Family
Est. Annual Taxes
- $1,146
Year Built
- Built in 2008
Lot Details
- 0.67 Acre Lot
- Fenced Yard
- Wood Fence
- Corner Lot
- Property is zoned R-5
HOA Fees
- $12 Monthly HOA Fees
Home Design
- Raised Foundation
- Slab Foundation
- Wood Frame Construction
- Architectural Shingle Roof
- Concrete Siding
- Vinyl Siding
- Stick Built Home
Interior Spaces
- 1,795 Sq Ft Home
- 1-Story Property
- Tray Ceiling
- Vaulted Ceiling
- Ceiling Fan
- Gas Log Fireplace
- Blinds
- Combination Dining and Living Room
Kitchen
- Electric Cooktop
- Stove
- <<builtInMicrowave>>
- Dishwasher
- Disposal
Flooring
- Carpet
- Laminate
- Vinyl Plank
Bedrooms and Bathrooms
- 4 Bedrooms
- Walk-In Closet
- 2 Full Bathrooms
Laundry
- Laundry Room
- Laundry in Hall
- Washer and Dryer Hookup
Attic
- Attic Access Panel
- Partially Finished Attic
Home Security
- Home Security System
- Storm Doors
- Fire and Smoke Detector
Parking
- 2 Car Attached Garage
- Driveway
Outdoor Features
- Deck
- Covered patio or porch
Utilities
- Central Air
- Heat Pump System
- Electric Water Heater
- On Site Septic
- Septic Tank
Listing and Financial Details
- Assessor Parcel Number 1127a-266
Community Details
Overview
- Brookstone Subdivision
- Maintained Community
Additional Features
- Picnic Area
- Resident Manager or Management On Site
Ownership History
Purchase Details
Home Financials for this Owner
Home Financials are based on the most recent Mortgage that was taken out on this home.Purchase Details
Home Financials for this Owner
Home Financials are based on the most recent Mortgage that was taken out on this home.Purchase Details
Home Financials for this Owner
Home Financials are based on the most recent Mortgage that was taken out on this home.Similar Homes in Jacksonville, NC
Home Values in the Area
Average Home Value in this Area
Purchase History
| Date | Type | Sale Price | Title Company |
|---|---|---|---|
| Warranty Deed | $190,000 | None Available | |
| Warranty Deed | $193,000 | None Available | |
| Warranty Deed | $196,000 | None Available |
Mortgage History
| Date | Status | Loan Amount | Loan Type |
|---|---|---|---|
| Open | $193,982 | VA | |
| Previous Owner | $199,350 | VA | |
| Previous Owner | $192,500 | FHA |
Property History
| Date | Event | Price | Change | Sq Ft Price |
|---|---|---|---|---|
| 05/24/2025 05/24/25 | Pending | -- | -- | -- |
| 05/19/2025 05/19/25 | Price Changed | $298,000 | -2.3% | $165 / Sq Ft |
| 05/12/2025 05/12/25 | Price Changed | $305,000 | -1.6% | $169 / Sq Ft |
| 05/05/2025 05/05/25 | For Sale | $310,000 | +63.2% | $171 / Sq Ft |
| 05/13/2019 05/13/19 | Sold | $189,900 | -2.1% | $106 / Sq Ft |
| 04/25/2019 04/25/19 | Pending | -- | -- | -- |
| 03/18/2019 03/18/19 | For Sale | $193,900 | 0.0% | $108 / Sq Ft |
| 12/04/2018 12/04/18 | Rented | $1,300 | 0.0% | -- |
| 12/04/2018 12/04/18 | For Rent | $1,300 | +13.0% | -- |
| 06/14/2016 06/14/16 | Rented | $1,150 | 0.0% | -- |
| 05/06/2016 05/06/16 | Under Contract | -- | -- | -- |
| 04/18/2016 04/18/16 | For Rent | $1,150 | -- | -- |
Tax History Compared to Growth
Tax History
| Year | Tax Paid | Tax Assessment Tax Assessment Total Assessment is a certain percentage of the fair market value that is determined by local assessors to be the total taxable value of land and additions on the property. | Land | Improvement |
|---|---|---|---|---|
| 2024 | $1,434 | $218,983 | $35,000 | $183,983 |
| 2023 | $1,434 | $218,983 | $35,000 | $183,983 |
| 2022 | $1,434 | $218,983 | $35,000 | $183,983 |
| 2021 | $1,146 | $162,550 | $35,000 | $127,550 |
| 2020 | $1,146 | $162,550 | $35,000 | $127,550 |
| 2019 | $1,146 | $162,550 | $35,000 | $127,550 |
| 2018 | $1,146 | $162,550 | $35,000 | $127,550 |
| 2017 | $1,092 | $161,740 | $35,000 | $126,740 |
| 2016 | $1,092 | $161,740 | $0 | $0 |
| 2015 | $1,092 | $161,740 | $0 | $0 |
| 2014 | $1,092 | $161,740 | $0 | $0 |
Agents Affiliated with this Home
-
Desirae Terrazas

Seller's Agent in 2025
Desirae Terrazas
Carolina Modern Realty
(910) 546-3615
5 Total Sales
-
Bailey Bunting
B
Buyer's Agent in 2025
Bailey Bunting
Realty One Group Affinity
(888) 584-9431
1 in this area
26 Total Sales
-
S
Seller's Agent in 2019
Stacy Barnes
Keller Williams Crystal Coast
-
Tom Gale

Buyer's Agent in 2019
Tom Gale
Coldwell Banker Sea Coast Advantage
(910) 541-1001
3 in this area
301 Total Sales
-
T
Buyer's Agent in 2019
Thomas C Gale
Coldwell Banker Sea Coast Real
-
Stacie Missel
S
Seller's Agent in 2018
Stacie Missel
HomeTown Property Management and Rentals
(910) 455-0307
1 Total Sale
Map
Source: Hive MLS
MLS Number: 100155942
APN: 072620
- 302 Brookstone Way
- 227 Chaparral Trail
- 301 Paddock Place
- 402 Halo Ct
- 202 Morgan Ln
- 207 Quarterhorse Ln
- 304 Sheffield Rd
- 1494 Rocky Run Rd
- 212 Winners Cir S
- 102 Sand Ct
- 1616 Rocky Run Rd
- 111 Barnhouse Rd
- 284 Crossroads Store Dr
- 128 S Sea St
- 305 Crossroads Store Dr
- 318 Bubbling Brook Ln
- 507 Turpentine Trail
- 101 Barnhouse Rd
- 204 Old Field School Ln
- 255 Crossroads Store Dr
