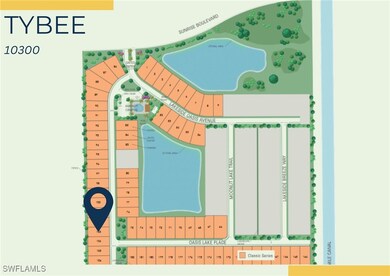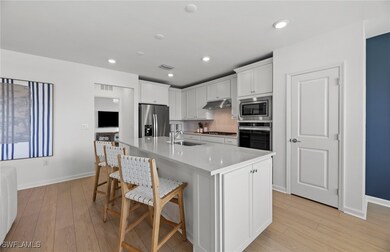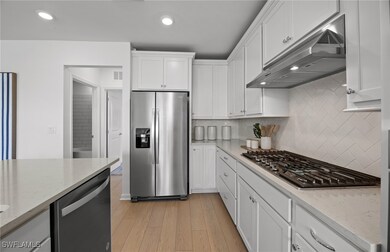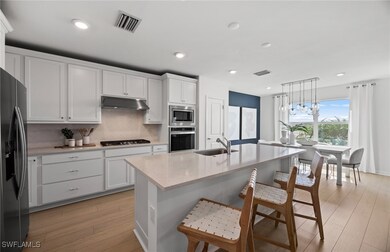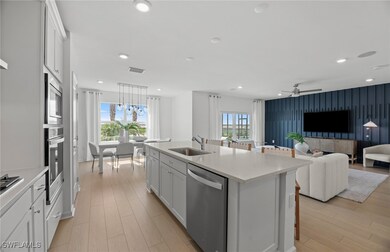
278 Silent Lake Dr Lehigh Acres, FL 33936
Eisenhower NeighborhoodEstimated payment $2,626/month
Highlights
- New Construction
- Main Floor Bedroom
- Community Pool
- Gated Community
- Loft
- Porch
About This Home
The Tybee floorplan is a spacious two-story home featuring 5 bedrooms, 3 bathrooms, and a versatile loft space—scheduled for completion in November. This home offers a modern kitchen with white cabinets, white quartz countertops, a classic subway tile backsplash, and stainless steel appliances. Additional upgrades include impact-resistant windows, tile flooring in all wet areas, and plush carpeting in the upstairs loft and bedrooms. Enjoy the benefits of special pricing, low payments, and exclusive financing rates! Whispering Lakes offers a gated entrance, community pool, and is conveniently close to brand-new schools, parks, and everyday necessities making it an ideal choice for all. Best of all, there are NO CDD fees here! Photos are from a furnished model. Options for this home may vary.
Open House Schedule
-
Saturday, July 19, 202512:00 to 5:00 pm7/19/2025 12:00:00 PM +00:007/19/2025 5:00:00 PM +00:00Please check in at the sales center at 239 Silent Lake Drive, Lehigh Acres, Florida 33936.Add to Calendar
-
Sunday, July 20, 202512:00 to 5:00 pm7/20/2025 12:00:00 PM +00:007/20/2025 5:00:00 PM +00:00Please check in at the sales center at 239 Silent Lake Drive, Lehigh Acres, Florida 33936.Add to Calendar
Home Details
Home Type
- Single Family
Est. Annual Taxes
- $4,070
Year Built
- Built in 2025 | New Construction
Lot Details
- 6,534 Sq Ft Lot
- Lot Dimensions are 54 x 122 x 54 x 122
- East Facing Home
- Rectangular Lot
- Sprinkler System
HOA Fees
- $137 Monthly HOA Fees
Parking
- 2 Car Attached Garage
- Garage Door Opener
- Driveway
Home Design
- Shingle Roof
- Stucco
Interior Spaces
- 2,615 Sq Ft Home
- 2-Story Property
- Sliding Windows
- Entrance Foyer
- Family Room
- Combination Dining and Living Room
- Loft
Kitchen
- Range
- Microwave
- Freezer
- Dishwasher
- Kitchen Island
- Disposal
Flooring
- Carpet
- Tile
Bedrooms and Bathrooms
- 5 Bedrooms
- Main Floor Bedroom
- Walk-In Closet
- 3 Full Bathrooms
- Dual Sinks
- Shower Only
- Separate Shower
Laundry
- Dryer
- Washer
Home Security
- Security Gate
- Impact Glass
- High Impact Door
- Fire and Smoke Detector
Outdoor Features
- Open Patio
- Porch
Schools
- Amanecer Elementary School
- Lehigh Acres Middle School
- East Lee County High School
Utilities
- Central Heating and Cooling System
- Cable TV Available
Listing and Financial Details
- Home warranty included in the sale of the property
- Legal Lot and Block 103 / 15000
Community Details
Overview
- Association fees include irrigation water, legal/accounting, recreation facilities, road maintenance, street lights, security
- Association Phone (239) 444-1721
- Whispering Lakes Subdivision
Recreation
- Community Pool
Security
- Gated Community
Map
Home Values in the Area
Average Home Value in this Area
Property History
| Date | Event | Price | Change | Sq Ft Price |
|---|---|---|---|---|
| 06/17/2025 06/17/25 | For Sale | $388,210 | -- | $148 / Sq Ft |
Similar Homes in Lehigh Acres, FL
Source: Florida Gulf Coast Multiple Listing Service
MLS Number: 225056679
- 604 Oasis Lake Place
- 608 Oasis Lake Place
- 266 Silent Lake Dr
- 623 Lakeside Oasis Ave
- 619 Lakeside Oasis Ave
- 234 Silent Lake Dr
- 226 Silent Lake Dr
- 241 Moonlit Lake Trail
- 237 Moonlit Lake Trail
- 244 Moonlit Lake Trail
- 240 Moonlit Lake Trail
- 233 Moonlit Lake Trail
- 222 Silent Lake Dr
- 650 Lakeside Oasis Ave
- 646 Lakeside Oasis Ave
- 654 Lakeside Oasis Ave
- 642 Lakeside Oasis Ave
- 222 Victoria Ave S
- 633 Cane St E
- 730 Cane St E
- 728 Camilla St E Unit A
- 354 Shadow Lakes Dr
- 154 Shadowview Ct
- 390 Shadow Lakes Dr
- 661 Chavers St E
- 663 Chavers St E
- 278 Ground Dove Cir
- 742 Center Lake St
- 642 Grant Blvd
- 846 Cadis St E
- 282 Ground Dove Cir
- 741 Center Lake St
- 661 Chavers St
- 386 Bell Blvd S Unit 1
- 386 Bell Blvd S
- 388 Bell Blvd Unit 1
- 388 Bell Blvd


