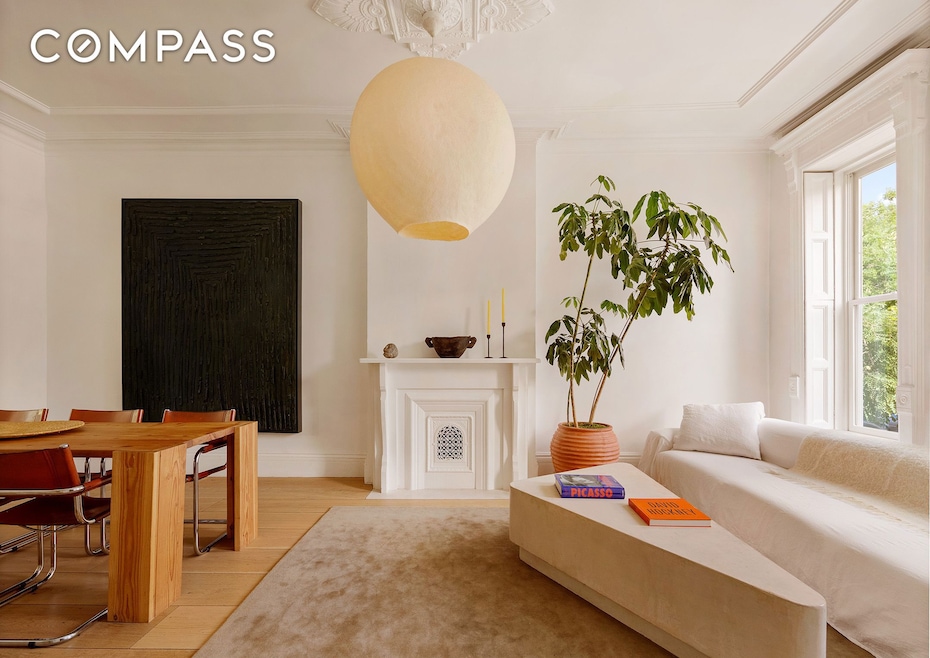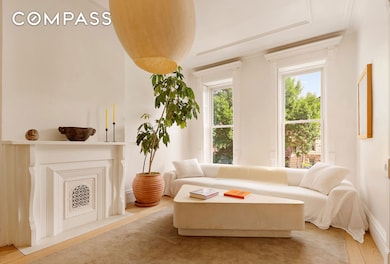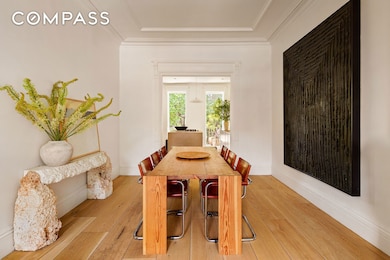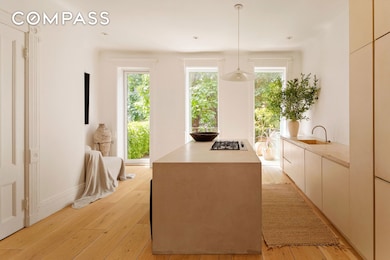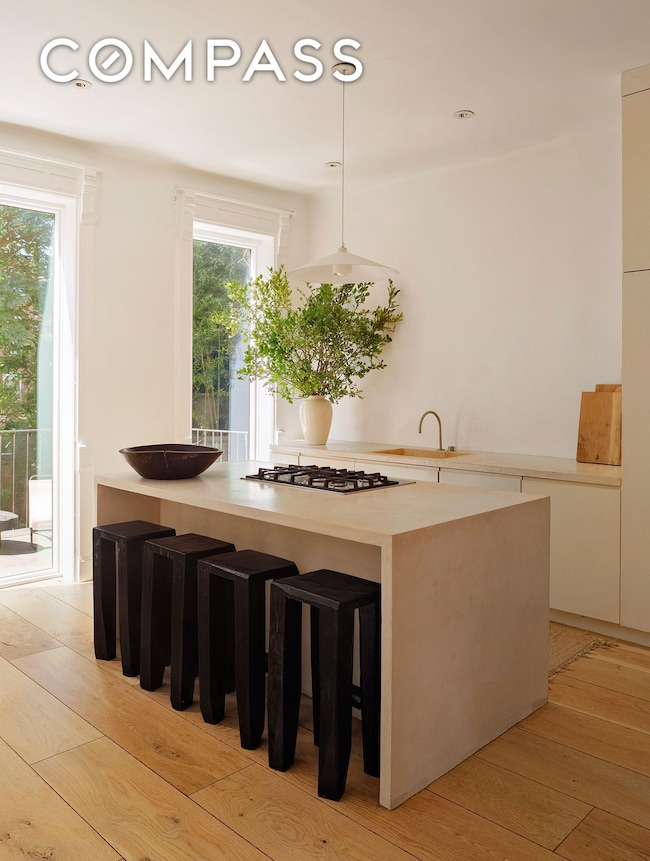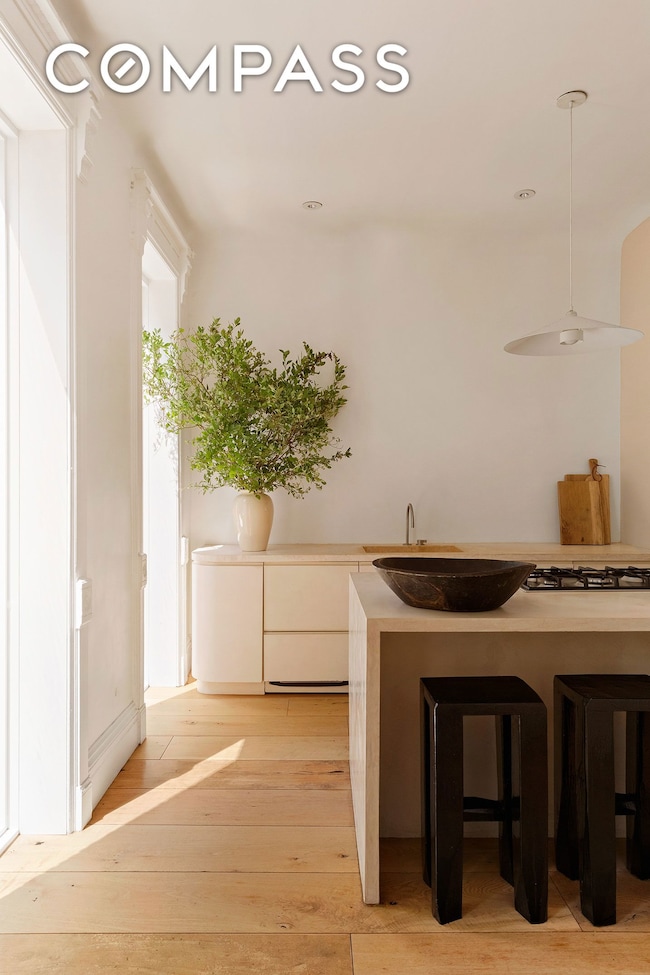278 Van Buren St Brooklyn, NY 11221
Bed-Stuy NeighborhoodAbout This Home
Curated Brownstone Duplex with Historic Detail and Modern Style Reimagined by a couple with backgrounds in art and design, this elegant three-bedroom, two-and-a-half-bath duplex blends timeless architectural charm with refined modern sensibilities. Set within a classic two-unit townhouse, the residence has been thoughtfully transformed to honor its historic roots while introducing sophisticated contemporary details. RESIDENCE HIGHLIGHTS Parlor duplex with 3 bedrooms and 2.5 bathrooms Private deck and access to a landscaped backyard shared with one other unit Radiant heated floors throughout, including bathrooms Central heating and air conditioning controlled by Google Nest Oversized north- and south-facing floor-to-ceiling windows bathe the home in natural light Wide-plank oak flooring, curated textures, and a natural material palette Three decorative fireplaces and original brownstone details preserved throughout Skylit primary bathroom with a sculptural tadelakt shower, bespoke sink, and imported terracotta tile Upper-level bedrooms with exposed beams and loft-like ceilings Chef s kitchen featuring a cast concrete island and countertops, custom cabinetry, and integrated appliances, including a double-drawer dishwasher Full basement with LG washer/dryer, built-in cabinetry, utility sink, and abundant storage OUTDOOR SPACES Step out from the parlor to a private deck finished in minimalist black concrete and custom ironwork. The shared backyard is a lush sanctuary, landscaped with evergreens, gravel and brick pavers, and illuminated by timed outdoor lighting perfect for gatherings or quiet evenings under the trees. LOCATION & LIFESTYLE Van Buren Street is one of Bed-Stuy s most picturesque and architecturally cohesive blocks a residential haven bookended by the serene Jessie Owens Playground and the beloved Botani caf . With its rich history, creative spirit, and close-knit community, this enclave blends classic Brooklyn soul with modern-day sophistication. Select furnishings and plants available for sale upon request.
Open House Schedule
-
Sunday, July 20, 20251:00 to 2:00 pm7/20/2025 1:00:00 PM +00:007/20/2025 2:00:00 PM +00:00Add to Calendar
Property Details
Home Type
- Multi-Family
Est. Annual Taxes
- $3,051
Year Built
- 1899
Home Design
- 2,331 Sq Ft Home
Bedrooms and Bathrooms
- 3 Bedrooms
- 2 Full Bathrooms
Outdoor Features
- Terrace
Community Details
- Stuyvesant Heights Community
Listing and Financial Details
- 12-Month Minimum Lease Term
Map
Source: NY State MLS
MLS Number: 11537528
APN: 01615-0014
- 805 Greene Ave
- 299 Van Buren St Unit 4C
- 840 Greene Ave
- 935 Lafayette Ave Unit 2
- 935 Lafayette Ave Unit 1
- 609 Lexington Ave
- 420A Kosciuszko St
- 220 Lewis Ave
- 867 Lafayette Ave
- 155 Stuyvesant Ave
- 863A Lafayette Ave
- 121 Lewis Ave
- 974 Dekalb Ave
- 184 Stuyvesant Ave Unit D5
- 877 Greene Ave
- 554 Lexington Ave
- 539 Kosciuszko St
- 534 Kosciuszko St
- 696 Lexington Ave
- 521 Monroe St
- 203 Van Buren St Unit 1
- 420 Kosciuszko St Unit 3
- 420 Kosciuszko St Unit 1
- 157 Stuyvesant Ave Unit 2B
- 731 Greene Ave Unit 4
- 71 Stuyvesant Ave Unit 104
- 582 Monroe St Unit 2
- 501 Quincy St
- 771 Lexington Ave Unit 3A
- 771 Lexington Ave Unit 1D
- 901 Dekalb Ave
- 964 Greene Ave
- 405 Throop Ave
- 413 Throop Ave
- 874 Willoughby Ave
- 569 Putnam Ave Unit 1b
- 1100 Myrtle Ave
