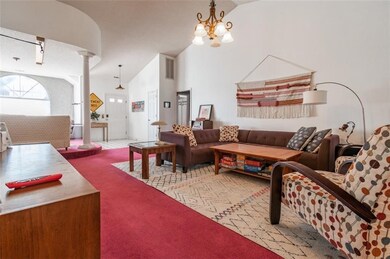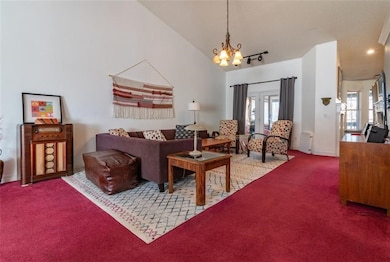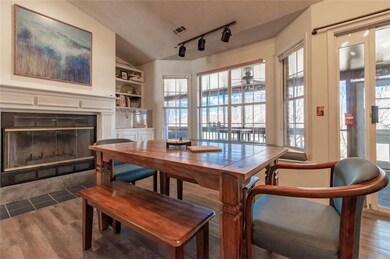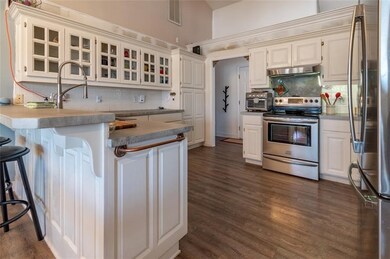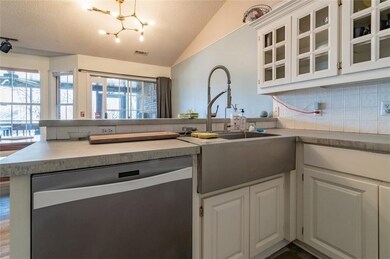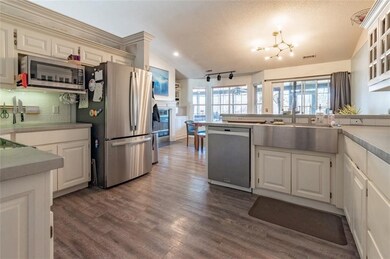2780 E Hardy Ln Fayetteville, AR 72703
Downtown Fayetteville NeighborhoodHighlights
- Property is near a park
- 2 Car Attached Garage
- Park
- Butterfield Trail Elementary School Rated A-
- Walk-In Closet
- Shops
About This Home
Located in East Fayetteville on a quiet cul-de-sac! Close to Gulley Park and the Greenway. Enjoy the split floor plan, vaulted room flows into the kitchen and dining area, centered around a gas fireplace and banquet-style bay window. Primary Suite has vaulted-ceilings, a modern en suite bathroom with a large shower, a soaker tub, and two walk-in closets. The laundry room includes a utility sink and XL steam washer and dryer. The second and third bedrooms are equal in size and share a full bath with a tub. The kitchen is designed to impress with gorgeous countertops, stainless steel appliances, a new fridge with water filter, dishwasher, and microwave. The 30-foot screened-in porch, overlooks a large fenced yard with mature shade trees, an organic garden, and fruit trees. The flex room is ideal for a home office, gym, or extra living space. We welcome pets! A refundable deposit and $40/month per pet fee apply. Sorry, no smoking of any kind is allowed. Link to apply:
Listing Agent
Smith and Associates Real Estate Services Brokerage Phone: 479-225-6995 License #PB00057418 Listed on: 07/18/2025
Home Details
Home Type
- Single Family
Est. Annual Taxes
- $2,546
Year Built
- Built in 1992
Lot Details
- 0.25 Acre Lot
- Fenced
Parking
- 2 Car Attached Garage
Interior Spaces
- 2,097 Sq Ft Home
- Gas Log Fireplace
Kitchen
- Electric Range
- Microwave
- Dishwasher
Bedrooms and Bathrooms
- 3 Bedrooms
- Walk-In Closet
- 2 Full Bathrooms
Laundry
- Dryer
- Washer
Additional Features
- Property is near a park
- Central Heating and Cooling System
Listing and Financial Details
- Available 8/1/25
Community Details
Recreation
- Park
- Trails
Pet Policy
- Pets allowed on a case-by-case basis
Additional Features
- Glennwood Add Subdivision
- Shops
Map
Source: Northwest Arkansas Board of REALTORS®
MLS Number: 1315129
APN: 765-16730-000
- 2733 E Ferguson Ave
- 2570 N Sheffield Place
- 2670 N Candlewood Dr
- 2410 E Twin Oaks Ct
- 2630 N Gulley Grove Cir
- 2356 N Primrose Ln
- 2209 E Golden Oaks Dr
- 0 N Oak Bailey Dr
- 2911 N Charleston Crossing
- 3105 N Old Wire Rd
- 3173 N Katherine Ave
- 3613 E Chatsworth Rd
- TBD E Little Crew Dr
- 3141 N Warwick Dr
- 1838 N Glenbrook Place
- 3217 N Kings Cross
- 0 Starr Rd Unit 1314126
- 2280 N Covington Park Blvd
- 3247 N Warwick Dr
- 3009 & 3011 Old Missouri Rd
- 2628 E Kantz Dr
- 2630 E Kantz Dr
- 2315 E Kantz Ln N
- 1920 N Ball Ave
- 3250 N Kings Cross
- 1839 N Hunters Ridge
- 3741 N Whippoorwill Ct
- 2700 N Loxley Ave
- 2914 E Setter St
- 3421 E Galaxy Cir
- 2489 N Brophy Ave
- 2483 N Brophy Ave
- 3028 N Malinda Dr Unit ID1221936P
- 3911 Old Missouri Rd
- 2034 E Parkshore Dr
- 1340 N Mission Blvd Unit ID1221796P
- 257 E Township St
- 2663 N Miranda Ave
- 108 E Granada St
- 2670 N Valencia Ave Unit 1

