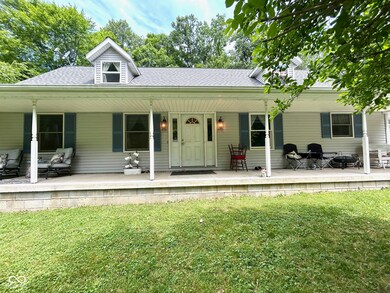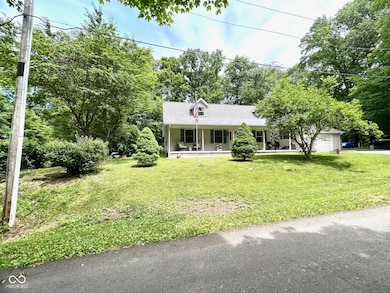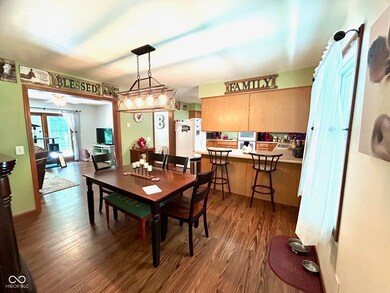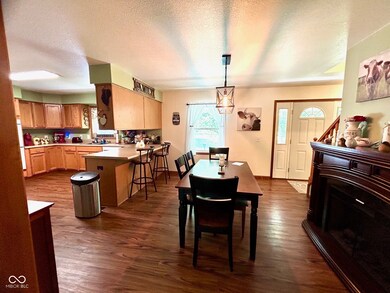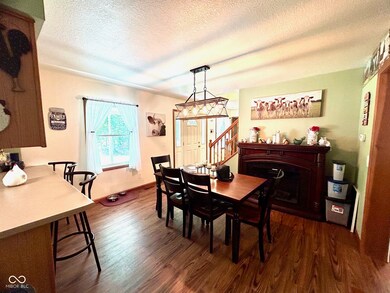
2780 W Dillingham Dr Crawfordsville, IN 47933
Highlights
- Cape Cod Architecture
- Cathedral Ceiling
- Covered patio or porch
- Mature Trees
- Corner Lot
- <<doubleOvenToken>>
About This Home
As of September 2024Discover this inviting Cape Cod-style home on a generous corner lot with mature trees offering space and privacy. The kitchen features a double oven, ideal for cooking and entertaining. The large living room showcases two sets of French doors opening to a new deck, seamlessly connecting indoor and outdoor living. The master suite includes two walk-in closets, a garden tub, and a separate shower. With three bedrooms and two and a half bathrooms, this home is perfect for families or guests. Outside, a covered front porch invites relaxation. Located in desirable Lake Holiday Community. Enjoy everything Lake Holiday has to offer, beach clubhouse, boating and golf cart friendly! Don't miss out on making this your new home!
Last Agent to Sell the Property
F.C. Tucker West Central Brokerage Email: ktviers@gmail.com License #RB19000506 Listed on: 06/18/2024

Last Buyer's Agent
Amy Allen
Keller Williams Indy Metro W

Home Details
Home Type
- Single Family
Est. Annual Taxes
- $1,564
Year Built
- Built in 2001
Lot Details
- 0.83 Acre Lot
- Rural Setting
- Corner Lot
- Mature Trees
- Wooded Lot
HOA Fees
- $25 Monthly HOA Fees
Parking
- 2 Car Attached Garage
Home Design
- Cape Cod Architecture
- Slab Foundation
- Vinyl Siding
Interior Spaces
- 1.5-Story Property
- Cathedral Ceiling
- Gas Log Fireplace
- Family Room with Fireplace
- Combination Kitchen and Dining Room
- Laundry on main level
Kitchen
- <<doubleOvenToken>>
- Electric Cooktop
- Range Hood
- <<microwave>>
- Dishwasher
Bedrooms and Bathrooms
- 3 Bedrooms
- Walk-In Closet
Outdoor Features
- Covered patio or porch
Schools
- New Market Elementary School
- Southmont Jr High Middle School
- Southmont Sr High School
Utilities
- Heat Pump System
- Well
- Electric Water Heater
Community Details
- Lake Holiday Subdivision
Listing and Financial Details
- Tax Lot 130 & 131
- Assessor Parcel Number 541135222014000025
- Seller Concessions Offered
Ownership History
Purchase Details
Home Financials for this Owner
Home Financials are based on the most recent Mortgage that was taken out on this home.Purchase Details
Home Financials for this Owner
Home Financials are based on the most recent Mortgage that was taken out on this home.Similar Homes in Crawfordsville, IN
Home Values in the Area
Average Home Value in this Area
Purchase History
| Date | Type | Sale Price | Title Company |
|---|---|---|---|
| Warranty Deed | $280,000 | None Listed On Document | |
| Warranty Deed | $200,000 | None Listed On Document |
Mortgage History
| Date | Status | Loan Amount | Loan Type |
|---|---|---|---|
| Open | $282,828 | New Conventional | |
| Previous Owner | $153,000 | New Conventional | |
| Previous Owner | $5,419 | Unknown |
Property History
| Date | Event | Price | Change | Sq Ft Price |
|---|---|---|---|---|
| 09/10/2024 09/10/24 | Sold | $280,000 | 0.0% | $137 / Sq Ft |
| 08/12/2024 08/12/24 | Pending | -- | -- | -- |
| 08/09/2024 08/09/24 | Price Changed | $279,900 | -0.7% | $137 / Sq Ft |
| 08/02/2024 08/02/24 | Price Changed | $282,000 | -1.7% | $138 / Sq Ft |
| 07/22/2024 07/22/24 | Price Changed | $286,900 | 0.0% | $140 / Sq Ft |
| 07/22/2024 07/22/24 | For Sale | $286,900 | +2.5% | $140 / Sq Ft |
| 06/27/2024 06/27/24 | Off Market | $280,000 | -- | -- |
| 06/20/2024 06/20/24 | Price Changed | $295,000 | -3.3% | $144 / Sq Ft |
| 06/18/2024 06/18/24 | For Sale | $305,000 | +52.5% | $149 / Sq Ft |
| 07/10/2023 07/10/23 | Sold | $200,000 | +6.7% | $98 / Sq Ft |
| 06/11/2023 06/11/23 | Pending | -- | -- | -- |
| 06/02/2023 06/02/23 | For Sale | $187,500 | -- | $91 / Sq Ft |
Tax History Compared to Growth
Tax History
| Year | Tax Paid | Tax Assessment Tax Assessment Total Assessment is a certain percentage of the fair market value that is determined by local assessors to be the total taxable value of land and additions on the property. | Land | Improvement |
|---|---|---|---|---|
| 2024 | $1,769 | $197,800 | $26,500 | $171,300 |
| 2023 | $1,564 | $177,700 | $19,200 | $158,500 |
| 2022 | $1,410 | $156,300 | $19,200 | $137,100 |
| 2021 | $1,213 | $149,400 | $19,200 | $130,200 |
| 2020 | $687 | $145,800 | $19,200 | $126,600 |
| 2019 | $1,103 | $142,200 | $19,200 | $123,000 |
| 2018 | $980 | $134,400 | $14,000 | $120,400 |
| 2017 | $961 | $124,600 | $14,000 | $110,600 |
| 2016 | $614 | $120,800 | $14,000 | $106,800 |
| 2014 | $246 | $124,600 | $14,000 | $110,600 |
| 2013 | $246 | $118,200 | $14,000 | $104,200 |
Agents Affiliated with this Home
-
Katie Viers

Seller's Agent in 2024
Katie Viers
F.C. Tucker West Central
(219) 776-5120
111 Total Sales
-
A
Buyer's Agent in 2024
Amy Allen
Keller Williams Indy Metro W
-
Julie Boyce

Seller's Agent in 2023
Julie Boyce
Keller Williams Lafayette
(765) 491-5225
177 Total Sales
Map
Source: MIBOR Broker Listing Cooperative®
MLS Number: 21985846
APN: 54-11-35-222-014.000-025
- 00 Cambridge Dr
- 2731 W Westchester Dr
- 3320 W Wellington Blvd
- 4600 S Tahoe Trail
- 5541 S Lakeshore Dr E
- 5353 S Holiday Dr
- 106 E Main St
- 104 E Pine St
- 301 E Main St
- 205 1st St
- 202 1st St
- 7887 S 475 W
- 2935 S Us Highway 231
- 0 Redwood Dr
- 1481 Trophy Ct
- 1132 Redwood Dr
- 1174 Redwood Dr
- TBD Redwood Dr
- 0 S Us 231 Unit MBR22024646
- 1344 Redwood Dr

