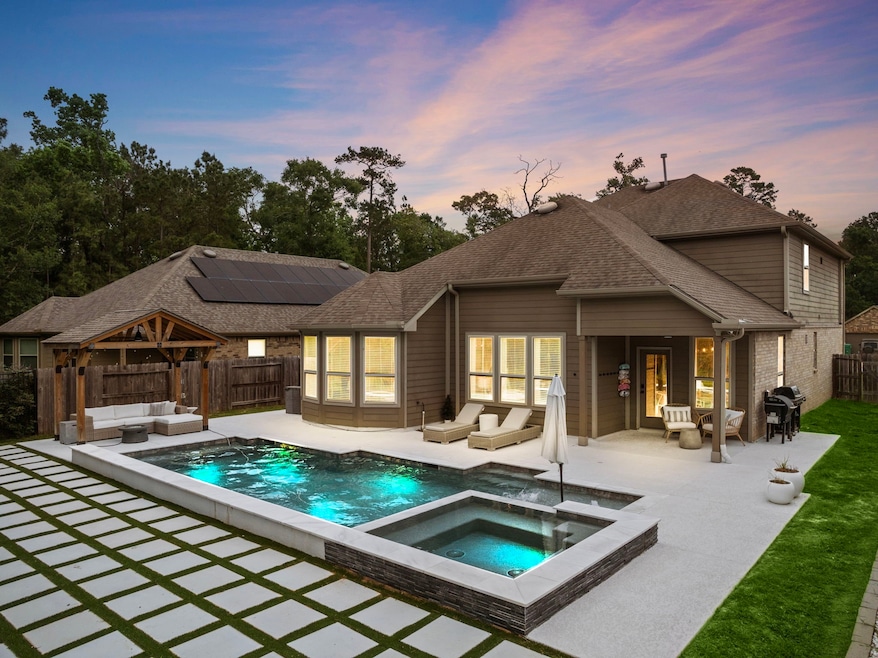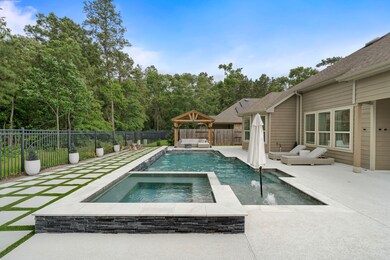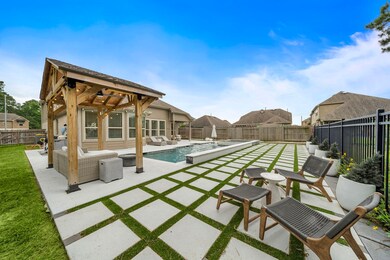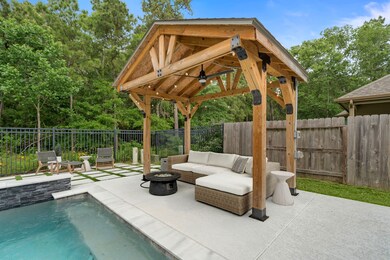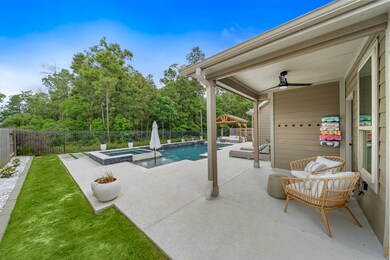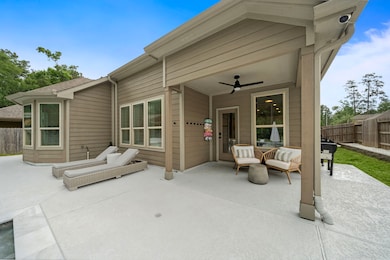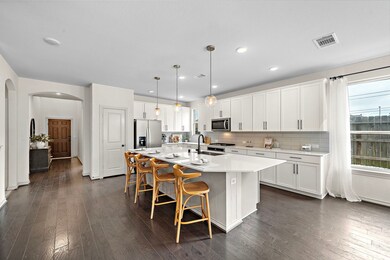
27806 Prairie Square Ct Spring, TX 77386
Harmony NeighborhoodEstimated payment $4,154/month
Highlights
- Fitness Center
- Tennis Courts
- Clubhouse
- Snyder Elementary School Rated A
- Heated In Ground Pool
- Deck
About This Home
Welcome to 27806 Prairie Square Ct, nestled in the Harmony neighborhood! Located on a peaceful cul-de-sac with no back neighbors and serene greenspace behind, this stunning 5-bedroom, 3-bathroom home offers privacy, comfort, and luxury in equal measure. Step into your own backyard oasis featuring a heated gunite pool, expansive patio, and a shaded pergola—perfect for entertaining or relaxing year-round. Inside, you'll find a thoughtfully designed layout with a secondary bedroom and full bathroom on the first floor—ideal for guests or multigenerational living. The spacious primary suite boasts a custom fireplace, creating a cozy retreat. An oversized closet has been converted into a small private office, offering a quiet workspace tucked away upstairs. The second floor also features a large game room, perfect for movie nights or playtime. With covered outdoor living spaces, and designer touches throughout, this home blends functionality with elegance in every corner.
Home Details
Home Type
- Single Family
Est. Annual Taxes
- $10,597
Year Built
- Built in 2019
Lot Details
- 9,056 Sq Ft Lot
- Adjacent to Greenbelt
- Cul-De-Sac
- Back Yard Fenced
HOA Fees
- $86 Monthly HOA Fees
Parking
- 2 Car Attached Garage
- Garage Door Opener
- Driveway
Home Design
- Traditional Architecture
- Brick Exterior Construction
- Slab Foundation
- Composition Roof
- Cement Siding
Interior Spaces
- 3,304 Sq Ft Home
- 2-Story Property
- High Ceiling
- Ceiling Fan
- Electric Fireplace
- Family Room Off Kitchen
- Living Room
- Breakfast Room
- Loft
- Game Room
- Utility Room
Kitchen
- Breakfast Bar
- Walk-In Pantry
- Gas Oven
- Gas Cooktop
- Microwave
- Dishwasher
- Kitchen Island
- Solid Surface Countertops
- Disposal
Flooring
- Engineered Wood
- Carpet
- Tile
Bedrooms and Bathrooms
- 5 Bedrooms
- 3 Full Bathrooms
- Double Vanity
- Single Vanity
- Soaking Tub
- Bathtub with Shower
- Separate Shower
Laundry
- Dryer
- Washer
Home Security
- Security System Owned
- Fire and Smoke Detector
Eco-Friendly Details
- ENERGY STAR Qualified Appliances
- Energy-Efficient Lighting
- Energy-Efficient Thermostat
Pool
- Heated In Ground Pool
- Gunite Pool
- Spa
Outdoor Features
- Tennis Courts
- Deck
- Covered patio or porch
Schools
- Ann K. Snyder Elementary School
- York Junior High School
- Grand Oaks High School
Utilities
- Central Heating and Cooling System
- Heating System Uses Gas
- Programmable Thermostat
Listing and Financial Details
- Exclusions: See Exclusions List
Community Details
Overview
- Pmg Of Houston Association, Phone Number (713) 329-7100
- Harmony Subdivision
- Greenbelt
Amenities
- Picnic Area
- Clubhouse
Recreation
- Tennis Courts
- Community Basketball Court
- Pickleball Courts
- Sport Court
- Community Playground
- Fitness Center
- Community Pool
Map
Home Values in the Area
Average Home Value in this Area
Tax History
| Year | Tax Paid | Tax Assessment Tax Assessment Total Assessment is a certain percentage of the fair market value that is determined by local assessors to be the total taxable value of land and additions on the property. | Land | Improvement |
|---|---|---|---|---|
| 2024 | $8,537 | $430,870 | -- | -- |
| 2023 | $8,019 | $391,700 | $30,660 | $432,340 |
| 2022 | $9,704 | $356,090 | $30,660 | $354,340 |
| 2021 | $9,578 | $323,720 | $30,660 | $293,060 |
| 2020 | $9,983 | $313,530 | $30,660 | $282,870 |
Property History
| Date | Event | Price | Change | Sq Ft Price |
|---|---|---|---|---|
| 06/17/2025 06/17/25 | Pending | -- | -- | -- |
| 06/13/2025 06/13/25 | Price Changed | $575,000 | -1.7% | $174 / Sq Ft |
| 06/06/2025 06/06/25 | For Sale | $585,000 | 0.0% | $177 / Sq Ft |
| 06/02/2025 06/02/25 | Pending | -- | -- | -- |
| 05/14/2025 05/14/25 | Price Changed | $585,000 | -1.7% | $177 / Sq Ft |
| 05/01/2025 05/01/25 | For Sale | $595,000 | -- | $180 / Sq Ft |
Purchase History
| Date | Type | Sale Price | Title Company |
|---|---|---|---|
| Vendors Lien | -- | None Available |
Mortgage History
| Date | Status | Loan Amount | Loan Type |
|---|---|---|---|
| Open | $260,300 | New Conventional | |
| Closed | $257,848 | New Conventional |
Similar Homes in Spring, TX
Source: Houston Association of REALTORS®
MLS Number: 89166980
APN: 5712-00-05400
- 4503 Overlook Bend Dr
- 27817 Ellie Oak Ln
- 4319 Imperial Gardens Dr
- 4430 Lone Alcove Dr
- 4609 Autumn Morning Dr
- 4239 Green Landing Dr
- 4545 New Country Dr
- 28130 Aspen Horizon Dr
- 27918 Creek Flat Dr
- 4778 Misty Ranch Dr
- 27992 Lone Hollow Ln
- 4211 Green Landing Dr
- 4322 Tawny Timber Dr
- 4423 Mimic Dr
- 4542 Shallow Ember Dr
- 27402 E Benders Landing Blvd
- 28011 Langsdale Ct
- 4138 Angling Ln
- 4014 N Rondelet Dr
- 28036 Rocky Heights Dr
