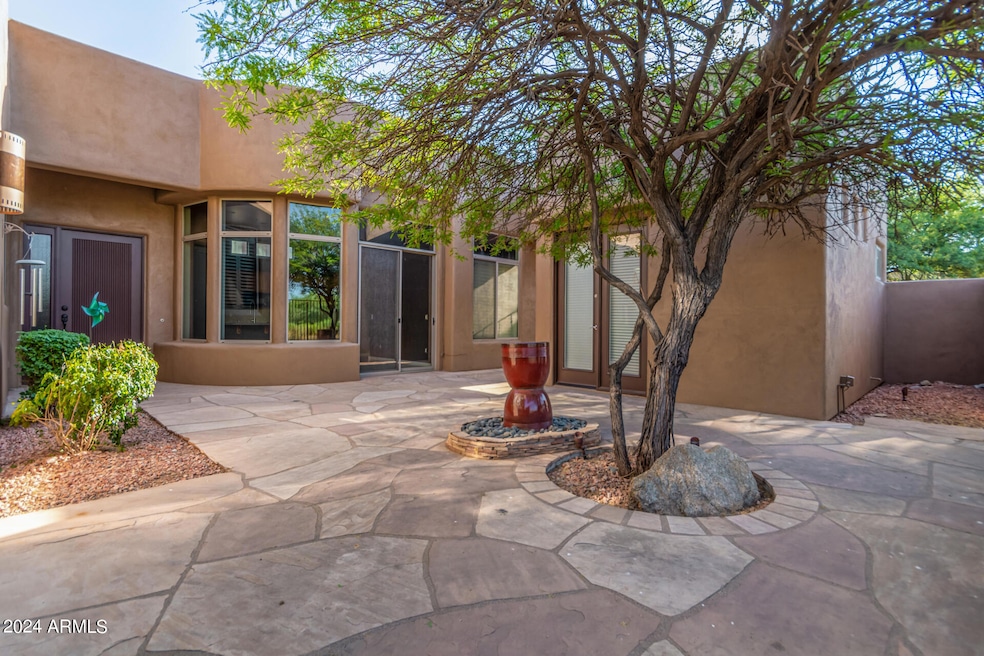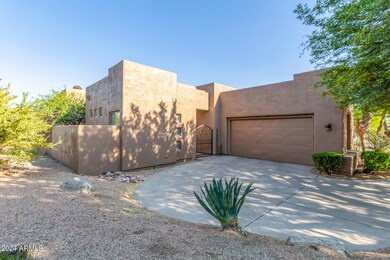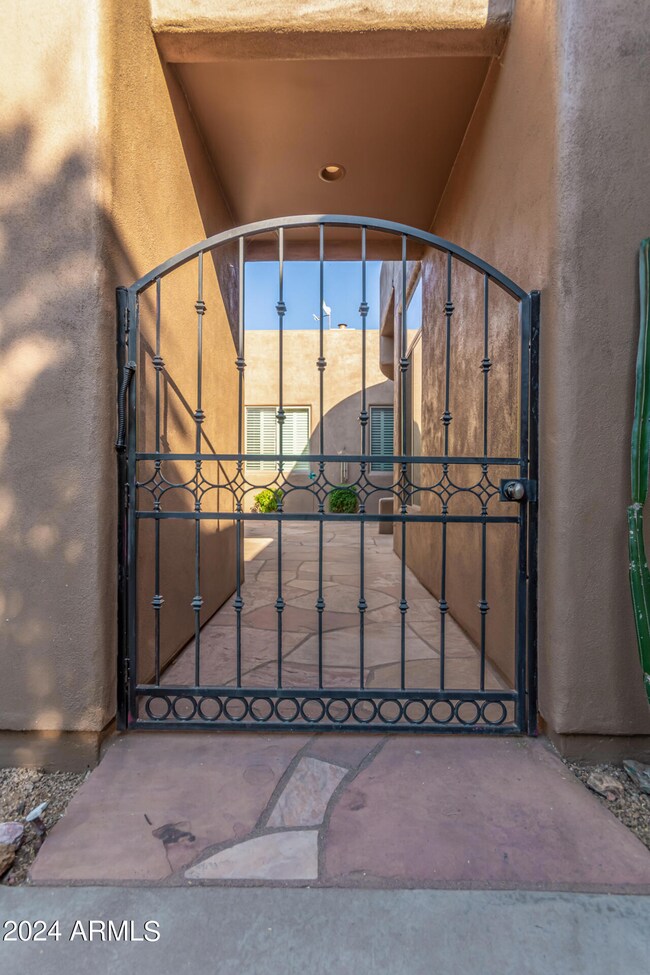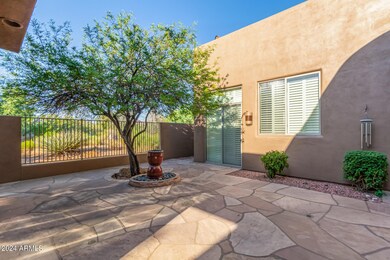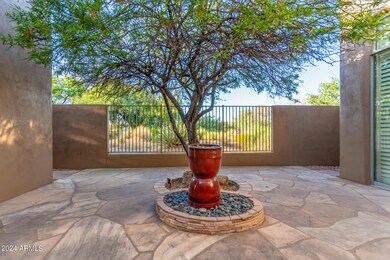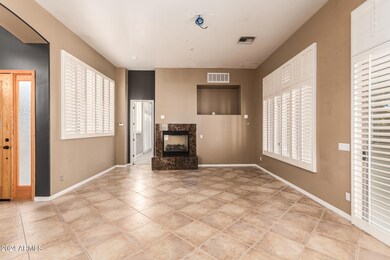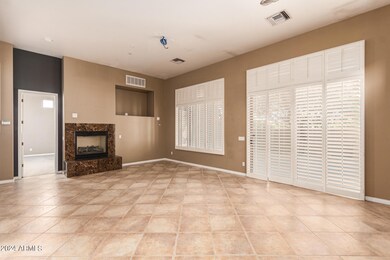
27807 N 108th Way Scottsdale, AZ 85262
Troon North NeighborhoodHighlights
- Guest House
- Golf Course Community
- Mountain View
- Sonoran Trails Middle School Rated A-
- Gated Community
- 5-minute walk to George "Doc" Cavalliere Park
About This Home
As of August 2024A unique opportunity in the prestigious gated community Pinnacle Canyon at Troon North! This 3 BR 3 Bath home sits on a private, serene desert setting backing and beside natural open space. The central courtyard offers a true outdoor living space with access to the main house & guest casita. Main house is spacious with a split floor plan and soaring 12ft ceilings. The eat-in kitchen offers a wonderful area, a large island, with views of the courtyard. Casita has a private entrance with a single BR & Bath. The back patio provides a spacious setting with Kiva fireplace and sitting area perfect for entertaining under the desert sky.The semi- private Troon North Golf Club features two 18 hole golf courses. You're around the corner from the Four Seasons for fine dining and sunset happy hours.
Last Agent to Sell the Property
Success Property Brokers License #SA523507000 Listed on: 06/08/2024

Home Details
Home Type
- Single Family
Est. Annual Taxes
- $2,088
Year Built
- Built in 2002
Lot Details
- 6,861 Sq Ft Lot
- Desert faces the front and back of the property
- Wrought Iron Fence
- Block Wall Fence
- Front and Back Yard Sprinklers
- Private Yard
HOA Fees
Parking
- 2 Car Direct Access Garage
- Garage Door Opener
Home Design
- Santa Fe Architecture
- Wood Frame Construction
- Built-Up Roof
- Stucco
Interior Spaces
- 2,078 Sq Ft Home
- 1-Story Property
- Vaulted Ceiling
- Ceiling Fan
- Gas Fireplace
- Solar Screens
- Living Room with Fireplace
- 2 Fireplaces
- Mountain Views
- Security System Owned
- Washer and Dryer Hookup
Kitchen
- Eat-In Kitchen
- Breakfast Bar
- Electric Cooktop
- <<builtInMicrowave>>
- Kitchen Island
Flooring
- Carpet
- Tile
Bedrooms and Bathrooms
- 3 Bedrooms
- Primary Bathroom is a Full Bathroom
- 3 Bathrooms
- Dual Vanity Sinks in Primary Bathroom
- <<bathWSpaHydroMassageTubToken>>
- Bathtub With Separate Shower Stall
Outdoor Features
- Covered patio or porch
- Outdoor Fireplace
Schools
- Desert Sun Academy Elementary School
- Sonoran Trails Middle School
- Cactus Shadows High School
Utilities
- Central Air
- Heating Available
- High Speed Internet
- Cable TV Available
Additional Features
- No Interior Steps
- Guest House
Listing and Financial Details
- Tax Lot 26
- Assessor Parcel Number 216-81-235
Community Details
Overview
- Association fees include ground maintenance, street maintenance
- Association Phone (480) 551-4300
- Pinnacle Canyon Association, Phone Number (480) 551-4300
- Built by PINNACLE BUILDERS
- Parcel J At Troon North Phase 2 Subdivision
Recreation
- Golf Course Community
- Pickleball Courts
- Community Playground
- Community Pool
- Community Spa
- Bike Trail
Security
- Gated Community
Ownership History
Purchase Details
Purchase Details
Home Financials for this Owner
Home Financials are based on the most recent Mortgage that was taken out on this home.Purchase Details
Home Financials for this Owner
Home Financials are based on the most recent Mortgage that was taken out on this home.Purchase Details
Home Financials for this Owner
Home Financials are based on the most recent Mortgage that was taken out on this home.Purchase Details
Home Financials for this Owner
Home Financials are based on the most recent Mortgage that was taken out on this home.Purchase Details
Purchase Details
Home Financials for this Owner
Home Financials are based on the most recent Mortgage that was taken out on this home.Purchase Details
Home Financials for this Owner
Home Financials are based on the most recent Mortgage that was taken out on this home.Purchase Details
Home Financials for this Owner
Home Financials are based on the most recent Mortgage that was taken out on this home.Similar Homes in Scottsdale, AZ
Home Values in the Area
Average Home Value in this Area
Purchase History
| Date | Type | Sale Price | Title Company |
|---|---|---|---|
| Deed | -- | None Listed On Document | |
| Deed | -- | None Listed On Document | |
| Warranty Deed | $740,000 | Empire Title Agency | |
| Special Warranty Deed | $355,000 | Fidelity National Title | |
| Warranty Deed | -- | Fidelity National Title | |
| Interfamily Deed Transfer | -- | Fidelity National Title Agen | |
| Interfamily Deed Transfer | -- | None Available | |
| Warranty Deed | $575,000 | Transnation Title Ins Co | |
| Interfamily Deed Transfer | -- | -- | |
| Warranty Deed | $327,601 | Land Title Agency | |
| Special Warranty Deed | $268,969 | Land Title Agency |
Mortgage History
| Date | Status | Loan Amount | Loan Type |
|---|---|---|---|
| Previous Owner | $415,000 | New Conventional | |
| Previous Owner | $115,000 | Credit Line Revolving | |
| Previous Owner | $549,000 | New Conventional | |
| Previous Owner | $75,000 | Commercial | |
| Previous Owner | $348,570 | FHA | |
| Previous Owner | $387,100 | New Conventional | |
| Previous Owner | $44,000 | Credit Line Revolving | |
| Previous Owner | $43,000 | Credit Line Revolving | |
| Previous Owner | $417,000 | New Conventional | |
| Previous Owner | $218,250 | Fannie Mae Freddie Mac | |
| Previous Owner | $148,300 | Unknown | |
| Previous Owner | $90,000 | Credit Line Revolving | |
| Previous Owner | $150,000 | New Conventional |
Property History
| Date | Event | Price | Change | Sq Ft Price |
|---|---|---|---|---|
| 11/18/2024 11/18/24 | For Rent | $5,000 | 0.0% | -- |
| 08/06/2024 08/06/24 | Sold | $740,000 | -2.0% | $356 / Sq Ft |
| 06/19/2024 06/19/24 | Pending | -- | -- | -- |
| 06/14/2024 06/14/24 | Price Changed | $755,000 | -1.9% | $363 / Sq Ft |
| 06/08/2024 06/08/24 | For Sale | $770,000 | +116.9% | $371 / Sq Ft |
| 10/03/2012 10/03/12 | Sold | $355,000 | -2.7% | $174 / Sq Ft |
| 08/17/2012 08/17/12 | Pending | -- | -- | -- |
| 08/06/2012 08/06/12 | Price Changed | $365,000 | -2.7% | $179 / Sq Ft |
| 08/01/2012 08/01/12 | Price Changed | $375,000 | -0.5% | $184 / Sq Ft |
| 07/29/2012 07/29/12 | For Sale | $377,000 | 0.0% | $185 / Sq Ft |
| 06/22/2012 06/22/12 | Pending | -- | -- | -- |
| 06/12/2012 06/12/12 | Price Changed | $377,000 | -2.1% | $185 / Sq Ft |
| 04/25/2012 04/25/12 | Price Changed | $385,000 | -6.0% | $189 / Sq Ft |
| 02/21/2012 02/21/12 | For Sale | $409,500 | -- | $201 / Sq Ft |
Tax History Compared to Growth
Tax History
| Year | Tax Paid | Tax Assessment Tax Assessment Total Assessment is a certain percentage of the fair market value that is determined by local assessors to be the total taxable value of land and additions on the property. | Land | Improvement |
|---|---|---|---|---|
| 2025 | $2,162 | $46,305 | -- | -- |
| 2024 | $2,088 | $44,100 | -- | -- |
| 2023 | $2,088 | $55,100 | $11,020 | $44,080 |
| 2022 | $2,004 | $40,000 | $8,000 | $32,000 |
| 2021 | $2,330 | $39,870 | $7,970 | $31,900 |
| 2020 | $2,311 | $38,780 | $7,750 | $31,030 |
| 2019 | $2,238 | $39,850 | $7,970 | $31,880 |
| 2018 | $2,172 | $39,410 | $7,880 | $31,530 |
| 2017 | $2,083 | $38,280 | $7,650 | $30,630 |
| 2016 | $2,071 | $34,950 | $6,990 | $27,960 |
| 2015 | $1,969 | $32,610 | $6,520 | $26,090 |
Agents Affiliated with this Home
-
Jane Grimm

Seller's Agent in 2024
Jane Grimm
Coldwell Banker Realty
(480) 299-3777
5 in this area
53 Total Sales
-
Cheryl Carmical

Seller's Agent in 2024
Cheryl Carmical
Success Property Brokers
(602) 315-7108
3 in this area
30 Total Sales
-
D
Seller's Agent in 2012
Douglas Royse
Berkshire Hathaway HomeServices Arizona Properties
-
Roger Kain
R
Seller Co-Listing Agent in 2012
Roger Kain
HomeSmart
(480) 505-6300
12 Total Sales
-
B
Buyer's Agent in 2012
Brad Wood
Open House Realty
Map
Source: Arizona Regional Multiple Listing Service (ARMLS)
MLS Number: 6716718
APN: 216-81-235
- 28011 N 109th Way
- 10977 E Oberlin Way
- 10941 E Oberlin Way
- 10869 E Hedgehog Place
- 28048 N 109th Way
- 10905 E Oberlin Way
- 28083 N 109th Way
- 28101 N 109th Way
- 10931 E Whitehorn Dr
- 28119 N 109th Way
- 28118 N 109th Way
- 11070 E Bent Tree Dr
- 11103 E Blue Sky Dr
- 10772 E Running Deer Trail
- 10648 E Greythorn Dr Unit 2
- 10831 E White Feather Ln
- 11239 E Oberlin Way
- 27440 N Alma School Pkwy Unit 122
- 27440 N Alma School Pkwy Unit 101
- 27440 N Alma School Pkwy Unit 116
