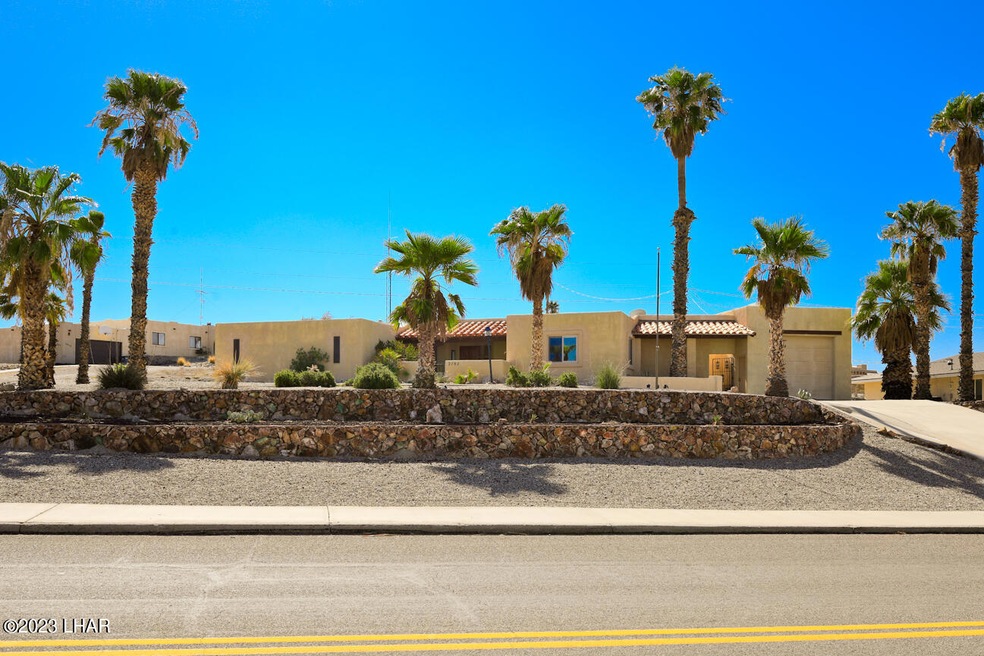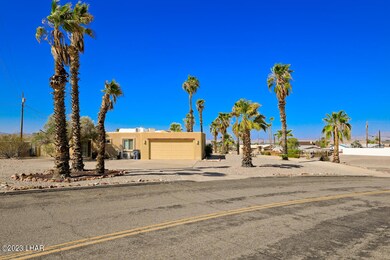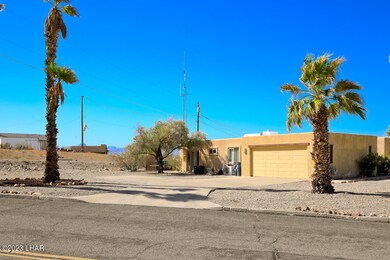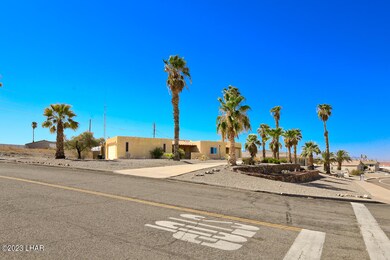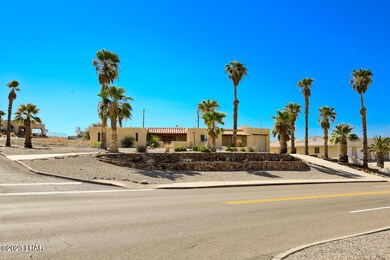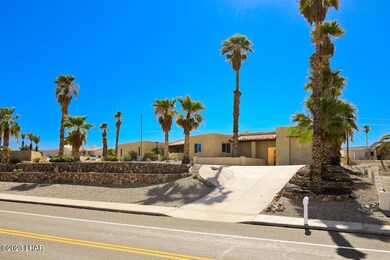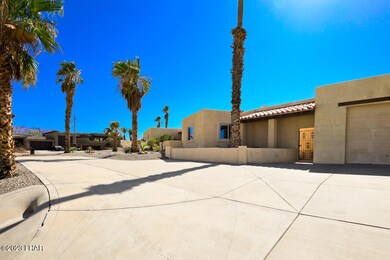
2782 Daytona Ave Lake Havasu City, AZ 86403
Highlights
- Garage Cooled
- Primary Bedroom Suite
- Reverse Osmosis System
- Fiberglass Pool
- Lake View
- Open Floorplan
About This Home
As of February 2024$20,000 price reduction!. Beautifully remodeled and move in ready! You'll love the spacious, open floor plan, that features a large living room with an adobe gas fireplace! The kitchen has all new cabinets, all new appliances with gorgeous quartz counters, natural gas cooking, a breakfast bar, 2 pantries and large dining area! The large master bedroom suite, with tile shower, and access to the large pool. BONUS - there's a great storage/work shop just off the Kitchen, just waiting for the finishing touch. This split bedroom floor plan has two good sized guest rooms and a fully remodeled guest bath. It has a water softener and R/O system, all new low-e windows. The backyard is walled with a nice covered patio, beautiful mountain views and large sparking pool. Beautiful lake and mountain views from the front court yard. The almost 1/2 acre corner lot has a large circular driveway, and dog run. There's plenty of room for all the toys in the attached 2-car garage, with A/C, and side parking, a detached, 20'x40'Garage, with 10ft pull thru doors, and swamp cooler! Great central location just minutes to downtown Havasu shopping & dining.
Last Agent to Sell the Property
Mary Ann Scheer
Coldwell Banker Realty License #SA570978000 Listed on: 11/17/2023
Home Details
Home Type
- Single Family
Est. Annual Taxes
- $1,374
Year Built
- Built in 1980
Lot Details
- 0.48 Acre Lot
- Lot Dimensions are 127 x 104 x 156 x 125
- Back Yard Fenced
- Block Wall Fence
- Stucco Fence
- Landscaped
- Corner Lot
- Level Lot
- Irrigation
- Fruit Trees
- Property is zoned L-R-1 Single-Family Residential
Property Views
- Lake
- Mountain
Home Design
- Santa Fe Architecture
- Wood Frame Construction
- Tile Roof
- Urethane Roof
- Stucco
Interior Spaces
- 1,717 Sq Ft Home
- 1-Story Property
- Open Floorplan
- Wired For Sound
- Wired For Data
- Ceiling Fan
- Skylights
- Propane Fireplace
- Low Emissivity Windows
- Window Treatments
- Great Room
- Dining Area
- Workshop
Kitchen
- Breakfast Bar
- Gas Range
- Dishwasher
- ENERGY STAR Qualified Appliances
- Solid Surface Countertops
- Disposal
- Reverse Osmosis System
Flooring
- Carpet
- Tile
Bedrooms and Bathrooms
- 3 Bedrooms
- Primary Bedroom Suite
- Split Bedroom Floorplan
- 2 Full Bathrooms
- Primary Bathroom includes a Walk-In Shower
Laundry
- Laundry in Garage
- Electric Dryer
- Washer
Parking
- 3 Car Garage
- Garage Cooled
- Exterior Access Door
- Garage Door Opener
Outdoor Features
- Fiberglass Pool
- Covered patio or porch
Utilities
- Evaporated cooling system
- Multiple cooling system units
- Central Air
- Multiple Heating Units
- Programmable Thermostat
- 101 to 200 Amp Service
- Natural Gas Connected
- Water Softener is Owned
- Public Septic
Additional Features
- Hard or Low Nap Flooring
- Energy-Efficient Lighting
Community Details
- No Home Owners Association
- Built by Foster and Beacom
- Lake Havasu City Subdivision
Listing and Financial Details
- Tax Block 4
Ownership History
Purchase Details
Home Financials for this Owner
Home Financials are based on the most recent Mortgage that was taken out on this home.Purchase Details
Home Financials for this Owner
Home Financials are based on the most recent Mortgage that was taken out on this home.Purchase Details
Home Financials for this Owner
Home Financials are based on the most recent Mortgage that was taken out on this home.Purchase Details
Purchase Details
Home Financials for this Owner
Home Financials are based on the most recent Mortgage that was taken out on this home.Purchase Details
Home Financials for this Owner
Home Financials are based on the most recent Mortgage that was taken out on this home.Similar Homes in Lake Havasu City, AZ
Home Values in the Area
Average Home Value in this Area
Purchase History
| Date | Type | Sale Price | Title Company |
|---|---|---|---|
| Warranty Deed | $500,000 | Fidelity National Title | |
| Interfamily Deed Transfer | -- | None Available | |
| Warranty Deed | $235,000 | Pioneer Title | |
| Quit Claim Deed | -- | None Available | |
| Quit Claim Deed | -- | None Available | |
| Warranty Deed | $215,000 | Stewart Title & Trust Of Pho | |
| Deed | $121,000 | First American Title |
Mortgage History
| Date | Status | Loan Amount | Loan Type |
|---|---|---|---|
| Previous Owner | $270,000 | New Conventional | |
| Previous Owner | $231,500 | New Conventional | |
| Previous Owner | $215,000 | New Conventional | |
| Previous Owner | $224,000 | New Conventional | |
| Previous Owner | $230,743 | FHA | |
| Previous Owner | $40,000 | Seller Take Back | |
| Previous Owner | $107,500 | Unknown | |
| Previous Owner | $72,500 | Credit Line Revolving | |
| Previous Owner | $108,900 | No Value Available |
Property History
| Date | Event | Price | Change | Sq Ft Price |
|---|---|---|---|---|
| 02/01/2024 02/01/24 | Sold | $500,000 | -16.7% | $291 / Sq Ft |
| 01/26/2024 01/26/24 | Pending | -- | -- | -- |
| 01/23/2024 01/23/24 | Price Changed | $599,900 | -2.4% | $349 / Sq Ft |
| 01/03/2024 01/03/24 | Price Changed | $614,900 | -0.7% | $358 / Sq Ft |
| 11/17/2023 11/17/23 | For Sale | $619,000 | +163.4% | $361 / Sq Ft |
| 01/30/2015 01/30/15 | Sold | $235,000 | -4.1% | $137 / Sq Ft |
| 12/31/2014 12/31/14 | Pending | -- | -- | -- |
| 11/21/2014 11/21/14 | For Sale | $245,000 | +14.0% | $143 / Sq Ft |
| 07/31/2013 07/31/13 | Sold | $215,000 | -4.4% | $125 / Sq Ft |
| 07/01/2013 07/01/13 | Pending | -- | -- | -- |
| 06/03/2013 06/03/13 | For Sale | $225,000 | -- | $131 / Sq Ft |
Tax History Compared to Growth
Tax History
| Year | Tax Paid | Tax Assessment Tax Assessment Total Assessment is a certain percentage of the fair market value that is determined by local assessors to be the total taxable value of land and additions on the property. | Land | Improvement |
|---|---|---|---|---|
| 2026 | $1,409 | -- | -- | -- |
| 2025 | $1,426 | $43,436 | $0 | $0 |
| 2024 | $1,426 | $49,006 | $0 | $0 |
| 2023 | $1,426 | $40,684 | $0 | $0 |
| 2022 | $1,374 | $32,414 | $0 | $0 |
| 2021 | $1,569 | $29,170 | $0 | $0 |
| 2019 | $1,491 | $24,454 | $0 | $0 |
| 2018 | $1,442 | $22,932 | $0 | $0 |
| 2017 | $1,418 | $21,197 | $0 | $0 |
| 2016 | $1,257 | $18,867 | $0 | $0 |
| 2015 | $1,225 | $14,710 | $0 | $0 |
Agents Affiliated with this Home
-
M
Seller's Agent in 2024
Mary Ann Scheer
Coldwell Banker Realty
-
PHIL ANNETT
P
Buyer's Agent in 2024
PHIL ANNETT
Annett & Associates
(661) 803-7653
19 Total Sales
-
L
Seller's Agent in 2015
Lynette Fisher
LH Keller Williams Arizona Living Realty
Map
Source: Lake Havasu Association of REALTORS®
MLS Number: 1028187
APN: 108-20-087
- 2841 Caravelle Dr
- 2818 Naples Ln
- 2899 Saratoga Ave
- 2819 Saratoga Ave
- 2680 Cricket Ln
- 2929 Thistle Dr
- 2955 Starline Dr
- 26 Tempest Ln
- 2785 Mcculloch Blvd N
- 2974 Caravelle Dr
- 2780 Bluewater Dr
- 2897 Castaway Dr
- 2985 Thistle Dr
- 2997 Ranchero Dr
- 2737 El Dorado Ave N
- 2906 Castaway Dr
- 30 Eastwind Dr
- 335 Buccaneer Ln
- 25 Breakers Dr On Your Lot Dr
- 2919 Mcculloch Blvd N
