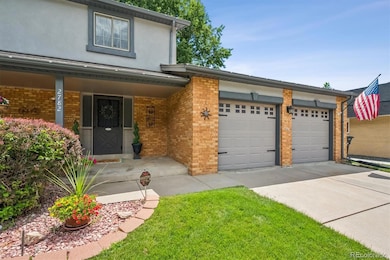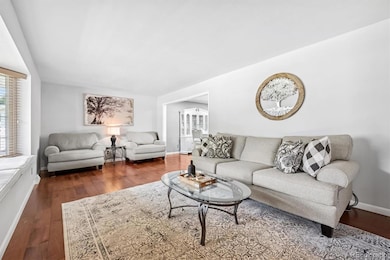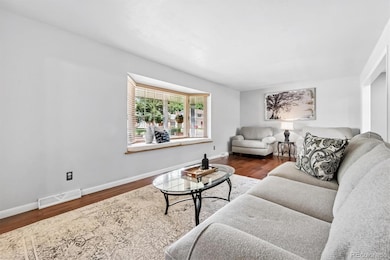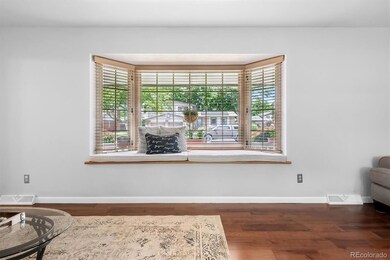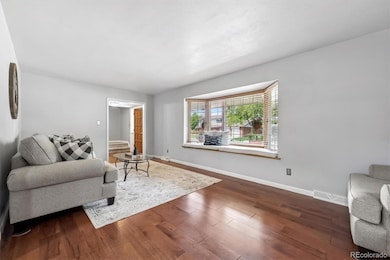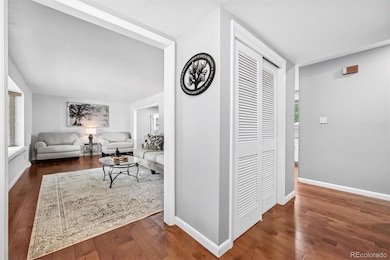2782 S Otis St Denver, CO 80227
Bear Valley NeighborhoodEstimated payment $3,772/month
Highlights
- Home Theater
- Wood Flooring
- Private Yard
- Traditional Architecture
- Granite Countertops
- No HOA
About This Home
A must-see beautiful Bear Creek West updated two-story home. This 5 bedroom, 4 bath home is in excellent condition, ready to move in! The main floor has a large living room for entertaining guests plus a large family room with a gas fireplace next to the kitchen. By the way, the spacious kitchen has been remodeled wonderfully with newer appliances and brand new dishwasher and garbage disposal.
Also, the dining room has been opened to the kitchen giving you more space. Going outside from the family room is large patio that is mostly covered. The yard is well manicured and includes a large toolshed or work shed and a recently replaced fence. On the main floor is also the laundry room along with a 1/2 bath.
Upstairs are the 4 bedrooms and 2 baths. The primary bedroom has a 3/4 bath along with a newly built walk-in closet. The other three bedrooms and full bath give you plenty of room to expand. There are hardwood floors throughout the main and 2nd floors. A new evaporative cooler keeps the house at the right temperature.
In the basement is 5th non-conforming bedroom, a 3/4 bath and another open room to be used as a media room or workout room and in addition, there is lots of additional storage.
The neighborhood is close to the Bear Creek trail and various parks for weekend fun. Easy access to main streets to get around the Denver metro area as well.
Listing Agent
Coldwell Banker Realty 54 Brokerage Email: harry.schreiber@cbrealty.com,303-980-1177 License #040012599 Listed on: 07/18/2025

Home Details
Home Type
- Single Family
Est. Annual Taxes
- $2,659
Year Built
- Built in 1969 | Remodeled
Lot Details
- 8,500 Sq Ft Lot
- West Facing Home
- Property is Fully Fenced
- Level Lot
- Private Yard
- Property is zoned S-SU-F
Parking
- 2 Car Attached Garage
Home Design
- Traditional Architecture
- Brick Exterior Construction
- Concrete Perimeter Foundation
Interior Spaces
- 2-Story Property
- Ceiling Fan
- Double Pane Windows
- Family Room with Fireplace
- Living Room
- Dining Room
- Home Theater
- Wood Flooring
- Finished Basement
- 1 Bedroom in Basement
- Laundry Room
Kitchen
- Dishwasher
- Granite Countertops
- Disposal
Bedrooms and Bathrooms
- 5 Bedrooms
Outdoor Features
- Covered Patio or Porch
Schools
- Traylor Academy Elementary School
- Strive Federal Middle School
- John F. Kennedy High School
Utilities
- Evaporated cooling system
- Forced Air Heating System
- 220 Volts
- 110 Volts
- Natural Gas Connected
- Phone Available
- Cable TV Available
Community Details
- No Home Owners Association
- Bear Valley West Subdivision
Listing and Financial Details
- Exclusions: Washer and dryer and gun safes in the basement
- Assessor Parcel Number 4362-13-023
Map
Home Values in the Area
Average Home Value in this Area
Tax History
| Year | Tax Paid | Tax Assessment Tax Assessment Total Assessment is a certain percentage of the fair market value that is determined by local assessors to be the total taxable value of land and additions on the property. | Land | Improvement |
|---|---|---|---|---|
| 2024 | $2,659 | $40,270 | $3,620 | $36,650 |
| 2023 | $2,601 | $40,270 | $3,620 | $36,650 |
| 2022 | $2,337 | $29,390 | $7,580 | $21,810 |
| 2021 | $2,256 | $30,240 | $7,800 | $22,440 |
| 2020 | $2,233 | $30,100 | $7,200 | $22,900 |
| 2019 | $2,171 | $30,100 | $7,200 | $22,900 |
| 2018 | $1,883 | $24,340 | $6,050 | $18,290 |
| 2017 | $1,877 | $24,340 | $6,050 | $18,290 |
| 2016 | $2,090 | $25,630 | $6,018 | $19,612 |
| 2015 | $2,002 | $25,630 | $6,018 | $19,612 |
| 2014 | $1,645 | $19,810 | $3,120 | $16,690 |
Property History
| Date | Event | Price | List to Sale | Price per Sq Ft |
|---|---|---|---|---|
| 09/29/2025 09/29/25 | Price Changed | $675,000 | -2.9% | $267 / Sq Ft |
| 08/15/2025 08/15/25 | Price Changed | $695,000 | -2.1% | $275 / Sq Ft |
| 07/18/2025 07/18/25 | For Sale | $710,000 | -- | $281 / Sq Ft |
Purchase History
| Date | Type | Sale Price | Title Company |
|---|---|---|---|
| Warranty Deed | $189,900 | -- |
Mortgage History
| Date | Status | Loan Amount | Loan Type |
|---|---|---|---|
| Open | $149,900 | No Value Available |
Source: REcolorado®
MLS Number: 5668220
APN: 4362-13-023
- 2775 S Marshall St
- 2764 S Marshall St
- 2765 S Pierce St
- 2728 S Marshall St
- 2826 S Lamar St
- 2766 S Lamar St
- 2801 S Reed St
- 7100 W Yale Ave
- 6703 W Yale Ave
- 6969 W Yale Ave Unit 81
- 6969 W Yale Ave Unit 32
- 6831 W Yale Ave
- 7101 W Yale Ave Unit 3904
- 2862 S Ivan Way
- 3062 S Webster St
- 6223 W Flora Place
- 7505 W Yale Ave Unit 2103
- 2595 S Harlan Ct
- 6910 W Floyd Ave
- 7500 W Vassar Ave
- 2711 S Pierce St
- 2751 S Reed St
- 7520 W Amherst Ave
- 2421 S Harlan Ct
- 6301 W Hampden Ave
- 7309 W Hampden Ave
- 5995 W Hampden Ave Unit 19I
- 6303 W Ithaca Place
- 8153 W Eastman Place
- 3481 S Fenton St
- 3550 S Kendall St
- 7410 W Warren Cir
- 3550 S Harlan St
- 3550 S Harlan St Unit 285
- 3550 S Harlan St Unit 196
- 3324 S Ammons St Unit 103
- 3320 S Ammons St Unit 201
- 7393 W Jefferson Ave
- 2135 S Depew St
- 8223 W Floyd Ave

